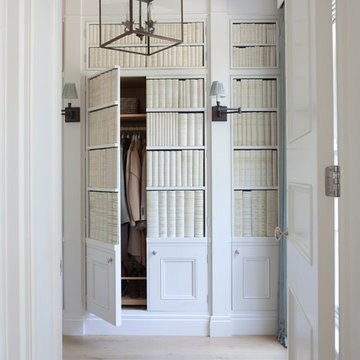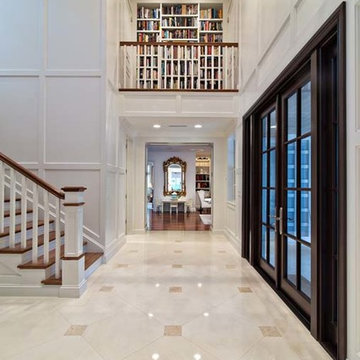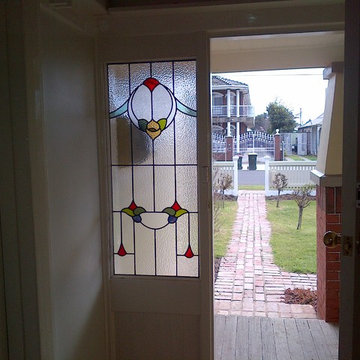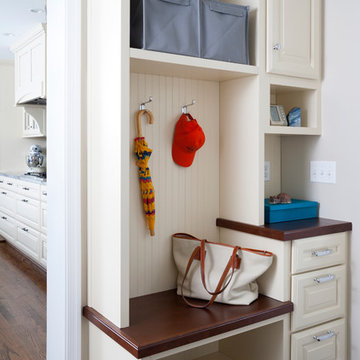90.744 fotos de entradas clásicas

Imagen de puerta principal tradicional de tamaño medio con puerta de madera en tonos medios, paredes azules y puerta doble

Charles Hilton Architects, Robert Benson Photography
From grand estates, to exquisite country homes, to whole house renovations, the quality and attention to detail of a "Significant Homes" custom home is immediately apparent. Full time on-site supervision, a dedicated office staff and hand picked professional craftsmen are the team that take you from groundbreaking to occupancy. Every "Significant Homes" project represents 45 years of luxury homebuilding experience, and a commitment to quality widely recognized by architects, the press and, most of all....thoroughly satisfied homeowners. Our projects have been published in Architectural Digest 6 times along with many other publications and books. Though the lion share of our work has been in Fairfield and Westchester counties, we have built homes in Palm Beach, Aspen, Maine, Nantucket and Long Island.
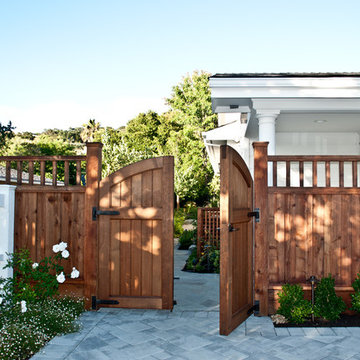
We were asked to create something really special for one of our most admired clients. This home has been a labor of love for both of us as we finally made it exactly what she wanted it to be. After many concept ideas we landed on a design that is stunning! All of the elements on her wish list are incorporated in this challenging, multi-level landscape: A front yard to match the modern traditional-style home while creating privacy from the street; a side yard that proudly connects the front and back; and a lower level with plantings in lush greens, whites, purples and pinks and plentiful lawn space for kids and dogs. Her outdoor living space includes an outdoor kitchen with bar, outdoor living room with fireplace, dining patio, a bedroom-adjacent lounging patio with modern fountain, enclosed vegetable garden, rose garden walk with European-style fountain and meditation bench, and a fire pit with sitting area on the upper level to take in the panoramic views of the sunset over the wooded ridge. Outdoor lighting brings it alive at night, and for parties you can’t beat the killer sound system!
Encuentra al profesional adecuado para tu proyecto
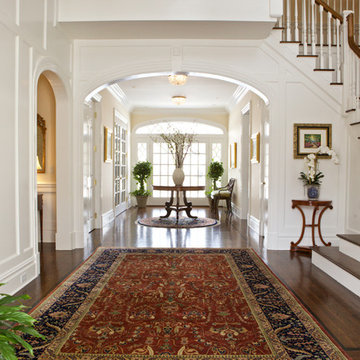
Imagen de distribuidor tradicional con paredes blancas y suelo de madera oscura
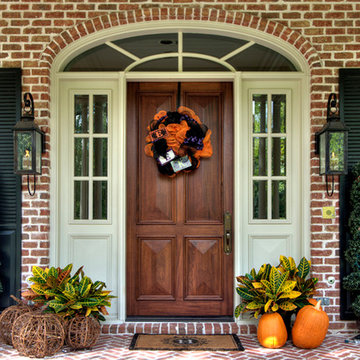
Imagen de puerta principal tradicional de tamaño medio con suelo de ladrillo, puerta simple, puerta de madera oscura y suelo rojo
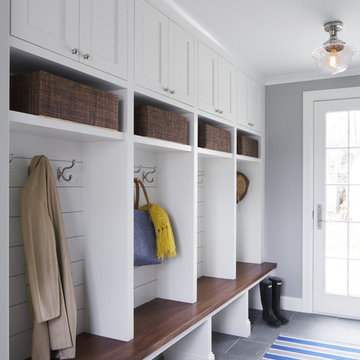
Gaffer Photography
Diseño de vestíbulo posterior clásico con paredes grises y suelo de baldosas de porcelana
Diseño de vestíbulo posterior clásico con paredes grises y suelo de baldosas de porcelana
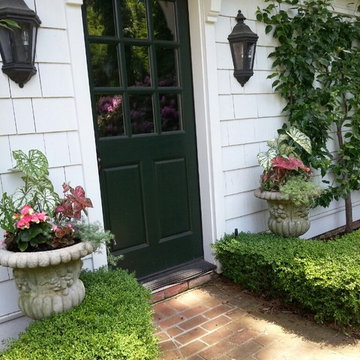
Modelo de puerta principal clásica de tamaño medio con paredes blancas, suelo de ladrillo, puerta simple y puerta verde
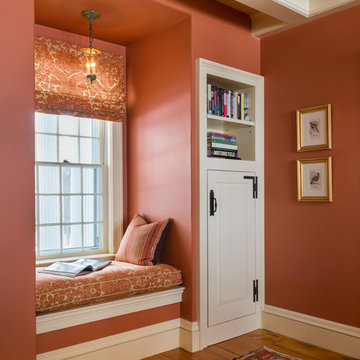
Photography - Nat Rea www.natrea.com
Foto de distribuidor tradicional grande con paredes rojas, suelo de madera clara y suelo marrón
Foto de distribuidor tradicional grande con paredes rojas, suelo de madera clara y suelo marrón

Red Shutter Photography
Imagen de distribuidor tradicional extra grande con paredes beige, suelo de madera en tonos medios y puerta de madera en tonos medios
Imagen de distribuidor tradicional extra grande con paredes beige, suelo de madera en tonos medios y puerta de madera en tonos medios
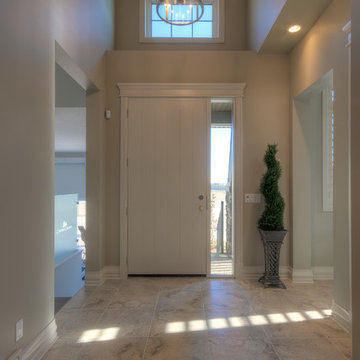
Earl Raatz/Augusta Fine Homes
Imagen de distribuidor clásico de tamaño medio con suelo de baldosas de cerámica, puerta simple, puerta blanca, paredes beige y suelo beige
Imagen de distribuidor clásico de tamaño medio con suelo de baldosas de cerámica, puerta simple, puerta blanca, paredes beige y suelo beige
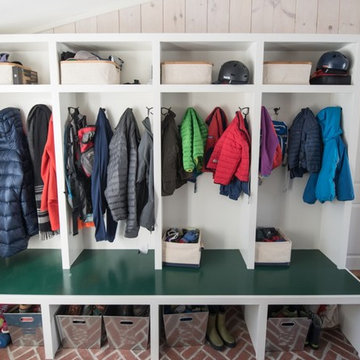
Photography by Rosemary Tufankjian (www.rosemarytufankjian.com)
Foto de vestíbulo posterior tradicional pequeño con paredes blancas, suelo de ladrillo y puerta simple
Foto de vestíbulo posterior tradicional pequeño con paredes blancas, suelo de ladrillo y puerta simple
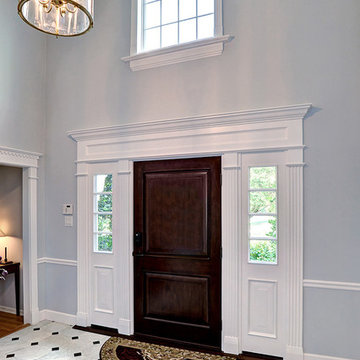
The existing trim around the original front door was very small in scale, especially next to their other thicker door trim throughout the rest of the house. We installed all new millwork and trim through the entire room so it matched not just each other, but the scale of the space.
Photography Credit: Mike Irby
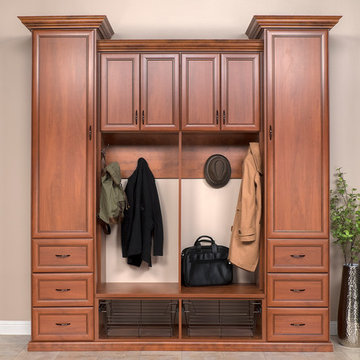
Modelo de vestíbulo posterior tradicional de tamaño medio con paredes beige y suelo de baldosas de cerámica
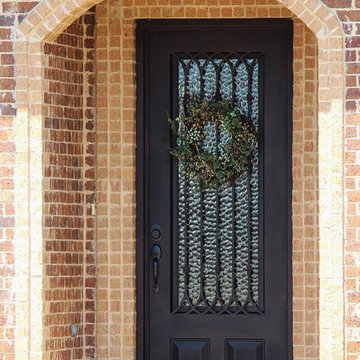
Iron Envy's Iglesia in aged bronze patina finish with hammered water glass.
There is simply a strong understated feel to the Iglesia series. This classic composition blends seamlessly with any style home or business.
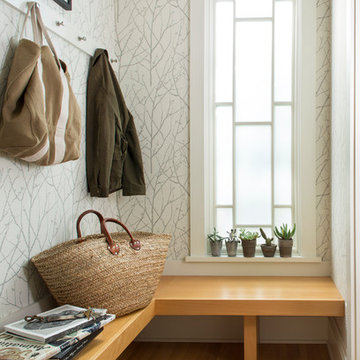
Kimberly Gavin Photography
Diseño de vestíbulo posterior clásico con paredes multicolor y suelo de madera clara
Diseño de vestíbulo posterior clásico con paredes multicolor y suelo de madera clara
90.744 fotos de entradas clásicas
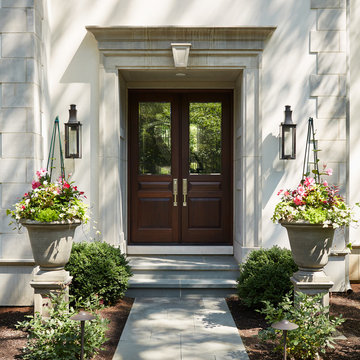
Ejemplo de puerta principal tradicional con puerta doble y puerta de madera oscura
5
