155 fotos de entradas abovedadas clásicas
Filtrar por
Presupuesto
Ordenar por:Popular hoy
1 - 20 de 155 fotos

A custom dog grooming station and mudroom. Photography by Aaron Usher III.
Modelo de vestíbulo posterior abovedado clásico grande con paredes grises, suelo de pizarra y suelo gris
Modelo de vestíbulo posterior abovedado clásico grande con paredes grises, suelo de pizarra y suelo gris

Diseño de puerta principal abovedada clásica de tamaño medio con paredes azules, suelo de baldosas de cerámica, puerta simple, puerta roja, suelo azul y panelado

Schumacher wallpaper with traditional console table and modern lighting
Foto de distribuidor abovedado clásico pequeño con paredes blancas y papel pintado
Foto de distribuidor abovedado clásico pequeño con paredes blancas y papel pintado

Diseño de distribuidor abovedado clásico grande con paredes blancas, suelo de madera en tonos medios, puerta simple, suelo marrón, boiserie y puerta de madera en tonos medios

This lakeside retreat has been in the family for generations & is lovingly referred to as "the magnet" because it pulls friends and family together. When rebuilding on their family's land, our priority was to create the same feeling for generations to come.
This new build project included all interior & exterior architectural design features including lighting, flooring, tile, countertop, cabinet, appliance, hardware & plumbing fixture selections. My client opted in for an all inclusive design experience including space planning, furniture & decor specifications to create a move in ready retreat for their family to enjoy for years & years to come.
It was an honor designing this family's dream house & will leave you wanting a little slice of waterfront paradise of your own!
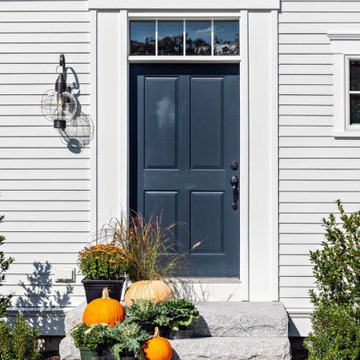
Front door detail from this custom Greek Revival home built by The Valle Group on Cape Cod.
Modelo de puerta principal abovedada clásica con puerta simple
Modelo de puerta principal abovedada clásica con puerta simple

Enter into this light filled foyer complete with beautiful marble floors, rich wood staicase and beatiful moldings throughout
Imagen de distribuidor abovedado clásico de tamaño medio con paredes blancas, suelo de mármol, puerta simple, puerta negra, suelo blanco y boiserie
Imagen de distribuidor abovedado clásico de tamaño medio con paredes blancas, suelo de mármol, puerta simple, puerta negra, suelo blanco y boiserie

A view of the front door leading into the foyer and the central hall, beyond. The front porch floor is of local hand crafted brick. The vault in the ceiling mimics the gable element on the front porch roof.
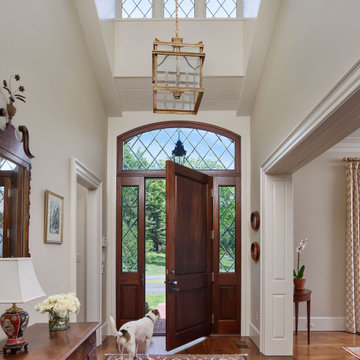
Entry hall with wood door with diamond-panel leaded glass transom and side lights, hardwood flooring and vaulted ceiling with dormer clerestory lighting.

The two story foyer welcomes guests and shows off the volume of space in this well appointed foyer. The 48" foyer light showcases the arched transom window, with the combination of stained and painted staircase parts... this is nothing less than a perfect introduction to the rest of the home.
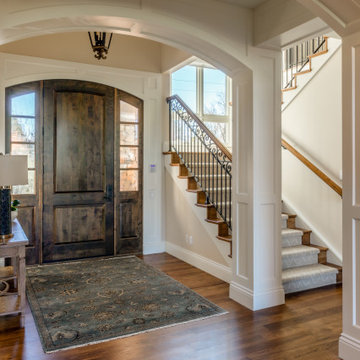
Ejemplo de puerta principal abovedada clásica grande con paredes beige, suelo de madera en tonos medios, puerta simple, puerta de madera oscura y suelo multicolor

A two-story entry is flanked by the stair case to the second level and the back of the home's fireplace.
Modelo de distribuidor abovedado tradicional grande con paredes beige, moqueta, suelo beige y panelado
Modelo de distribuidor abovedado tradicional grande con paredes beige, moqueta, suelo beige y panelado
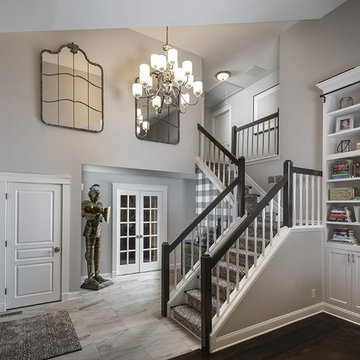
Entry with a touch of green, some vintage pieces and wallpaper!
Ejemplo de distribuidor abovedado clásico de tamaño medio con paredes grises, suelo de baldosas de cerámica, puerta simple, puerta negra, suelo gris y panelado
Ejemplo de distribuidor abovedado clásico de tamaño medio con paredes grises, suelo de baldosas de cerámica, puerta simple, puerta negra, suelo gris y panelado

A key factor in the design of this week's home was functionality for an expanding family. This mudroom nook located off the kitchen allows for plenty of storage for the regularly used jackets, bags, shoes and more. Making it easy for the family to keep the area functional and tidy.
#entryway #entrywaydesign #welcomehome #mudroom
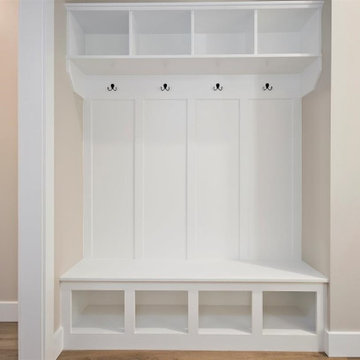
Ejemplo de vestíbulo posterior abovedado tradicional de tamaño medio con paredes beige, suelo de madera clara y suelo marrón
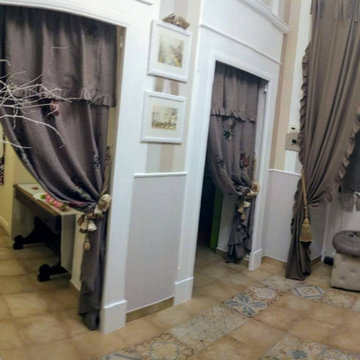
Foto de distribuidor abovedado tradicional de tamaño medio con paredes beige, suelo de baldosas de cerámica, puerta simple, puerta blanca, suelo beige y papel pintado

Foto: © Diego Cuoghi
Diseño de vestíbulo abovedado clásico extra grande con suelo de baldosas de terracota, puerta doble, puerta metalizada, suelo rojo y ladrillo
Diseño de vestíbulo abovedado clásico extra grande con suelo de baldosas de terracota, puerta doble, puerta metalizada, suelo rojo y ladrillo

This accessory dwelling unit has laminate flooring with a luminous skylight for an open and spacious living feeling. The kitchenette features gray, shaker style cabinets, a white granite counter top and has brass kitchen faucet matched wtih the kitchen drawer pulls.
And for extra viewing pleasure, a wall mounted flat screen TV adds enternainment at touch.
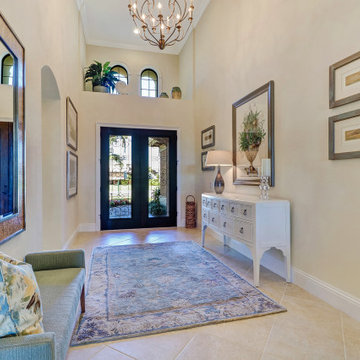
Full Golf Membership Included! A beautifully built lakefront home perfectly situated in a private cul-de-sac with desired open concept living featuring the Birkdale floor plan offering three bedrooms, den, three full bathrooms, and two car garage. Still owned and meticulously maintained by the original owners, this home was customized to perfection with high tray ceilings, custom millwork, crown molding, gorgeous chef’s kitchen with Viking appliances & granite countertops, impact resistant windows, built-in cabinetry, plantations shutters and much more! Elegant master bedroom with en-suite offers a spacious glassed walk-in shower, tub, dual sinks, custom storage, and large walk-in closet. Wake up to gorgeous sunrise views overlooking the lake and golf course while relaxing on your oversized screened lanai with outdoor kitchen. courts, Chickee Tiki & Play where the pros play at Twin Eagles 36 Holes of championship Golf

Diseño de vestíbulo abovedado tradicional extra grande con paredes marrones, suelo de terrazo, puerta simple, puerta marrón, suelo gris y madera
155 fotos de entradas abovedadas clásicas
1