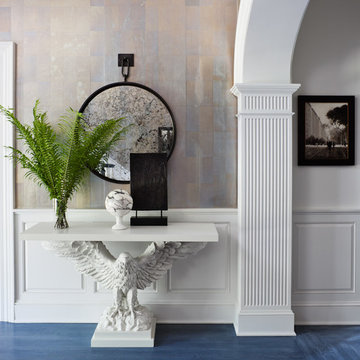41 fotos de entradas clásicas con suelo azul
Filtrar por
Presupuesto
Ordenar por:Popular hoy
1 - 20 de 41 fotos
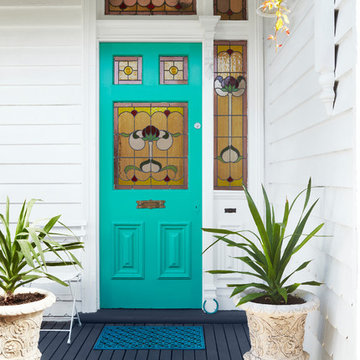
Photography: Mike Baker. Styling: Heather Nette King for Dulux
Ejemplo de entrada tradicional con puerta azul y suelo azul
Ejemplo de entrada tradicional con puerta azul y suelo azul
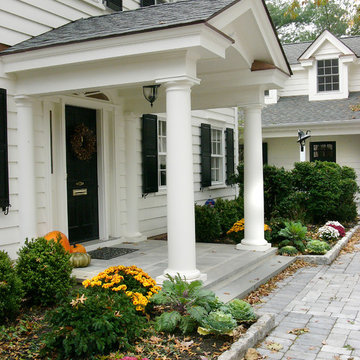
A classic traditional porch with tuscan columns and barrel vaulted interior roof with great attention paid to the exterior trim work.
Diseño de puerta principal clásica de tamaño medio con paredes blancas, puerta simple, puerta negra y suelo azul
Diseño de puerta principal clásica de tamaño medio con paredes blancas, puerta simple, puerta negra y suelo azul
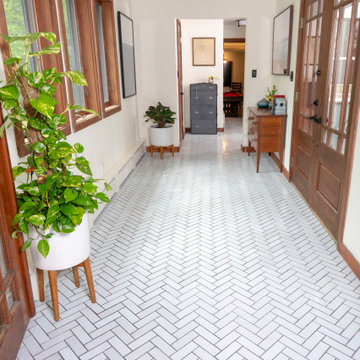
Start out with a show stopper by adding light blue herringbone tile into your entryway floor design.
DESIGN
High Street Homes
Tile Shown: 2x6 in Moonshine

Diseño de puerta principal abovedada clásica de tamaño medio con paredes azules, suelo de baldosas de cerámica, puerta simple, puerta roja, suelo azul y panelado

Grandkids stay organized when visiting in this functional mud room, with shiplap white walls, a custom bench and plenty of cabinetry for storage. Pillow fabrics by Scion.
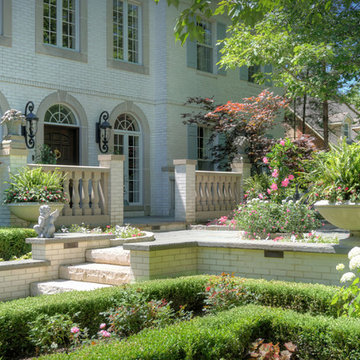
Design, installation, and photography by: Arrow Land + Structures
Modelo de puerta principal clásica grande con paredes blancas, suelo de pizarra, puerta simple, puerta de madera oscura y suelo azul
Modelo de puerta principal clásica grande con paredes blancas, suelo de pizarra, puerta simple, puerta de madera oscura y suelo azul
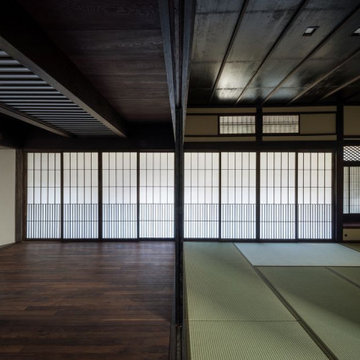
この建物の一番コアな部分は紛れもなく此の仏間であろう。家と家族の精神的中心であった仏間は出来るだけ元のままとして残し、周辺を成す部分は逆に機能的に、使い勝手の良いようにと改造しました。かといって仏間だけを孤立させるのではなく玄関土間との境にあるホールは仏間と同じデザインの障子を嵌め込むことで空間としての一体感、連続性は保持したままとしました。従って新たに入れた障子のデザインこそは書院障子と連動しながらも新奇性も持たせた意匠としました。
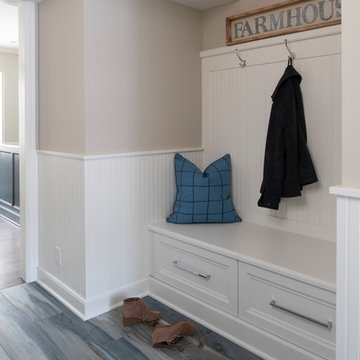
This mud room is perfect for a busy family! Between the coat hooks and drawers there's enough storage for everyone.
Scott Amundson Photography, LLC
Modelo de vestíbulo posterior tradicional de tamaño medio con paredes beige, suelo de baldosas de porcelana y suelo azul
Modelo de vestíbulo posterior tradicional de tamaño medio con paredes beige, suelo de baldosas de porcelana y suelo azul
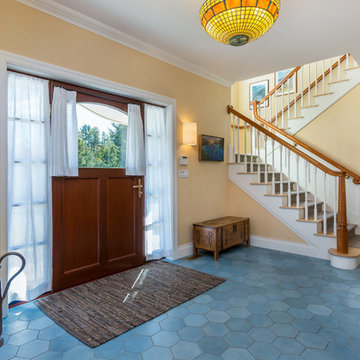
Modelo de puerta principal clásica de tamaño medio con paredes amarillas, suelo de baldosas de cerámica, puerta simple, puerta de madera oscura y suelo azul
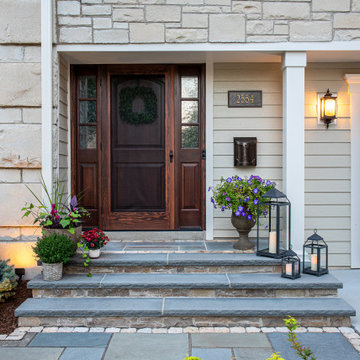
The new fully frost-footed stoop now plays up the entrance and is welcoming to neighbors. The consistent and comfortable steps with thermal tread coping offer slip resistance.
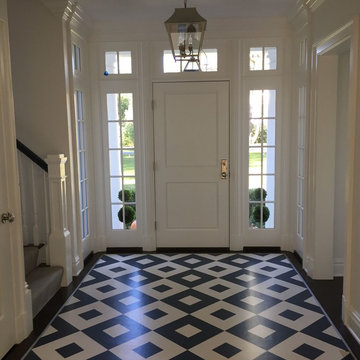
Modelo de distribuidor tradicional de tamaño medio con paredes blancas, suelo de baldosas de cerámica, puerta simple, puerta blanca y suelo azul
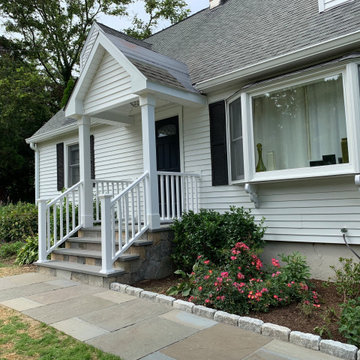
New patio with front gable entry to match existing dormers. finished off with pvc posts and pvc railings.
Diseño de puerta principal tradicional de tamaño medio con paredes blancas, suelo de travertino, puerta simple, puerta azul y suelo azul
Diseño de puerta principal tradicional de tamaño medio con paredes blancas, suelo de travertino, puerta simple, puerta azul y suelo azul
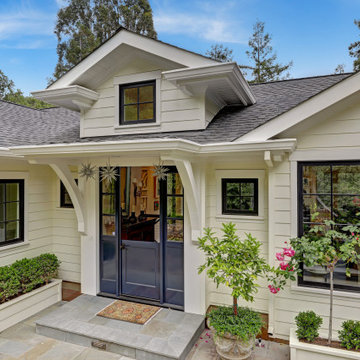
View of entry, blue door,
Ejemplo de entrada tradicional de tamaño medio con paredes blancas, puerta tipo holandesa, puerta azul y suelo azul
Ejemplo de entrada tradicional de tamaño medio con paredes blancas, puerta tipo holandesa, puerta azul y suelo azul
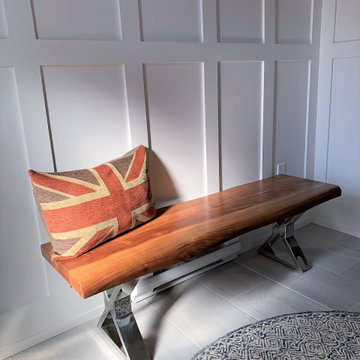
8x8 Entry with pocket door. Benjamin Moore Chantilly Lace Wainscoting, Benjamin Moore Stonington Gray upper wall,
Modelo de distribuidor tradicional pequeño con paredes grises, suelo de baldosas de cerámica, puerta simple, puerta blanca, suelo azul y boiserie
Modelo de distribuidor tradicional pequeño con paredes grises, suelo de baldosas de cerámica, puerta simple, puerta blanca, suelo azul y boiserie
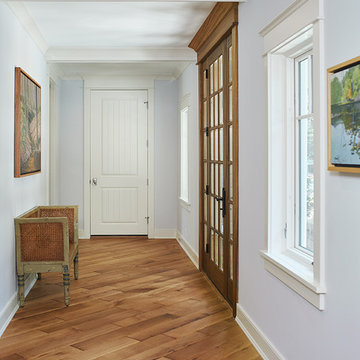
One of the few truly American architectural styles, the Craftsman/Prairie style was developed around the turn of the century by a group of Midwestern architects who drew their inspiration from the surrounding landscape. The spacious yet cozy Thompson draws from features from both Craftsman/Prairie and Farmhouse styles for its all-American appeal. The eye-catching exterior includes a distinctive side entrance and stone accents as well as an abundance of windows for both outdoor views and interior rooms bathed in natural light.
The floor plan is equally creative. The large floor porch entrance leads into a spacious 2,400-square-foot main floor plan, including a living room with an unusual corner fireplace. Designed for both ease and elegance, it also features a sunroom that takes full advantage of the nearby outdoors, an adjacent private study/retreat and an open plan kitchen and dining area with a handy walk-in pantry filled with convenient storage. Not far away is the private master suite with its own large bathroom and closet, a laundry area and a 800-square-foot, three-car garage. At night, relax in the 1,000-square foot lower level family room or exercise space. When the day is done, head upstairs to the 1,300 square foot upper level, where three cozy bedrooms await, each with its own private bath.
Photographer: Ashley Avila Photography
Builder: Bouwkamp Builders
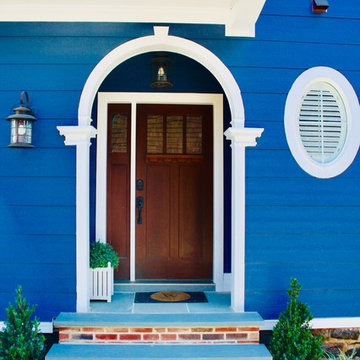
Foto de puerta principal clásica con paredes azules, puerta simple, puerta de madera en tonos medios y suelo azul
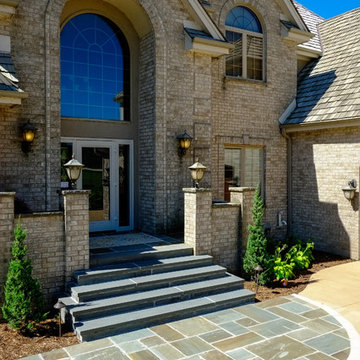
The existing porch and steps of stamped concrete were replaced with patterned bluestone and bluestone treads. A “foyer” of bluestone outlined in Valders stone mimics the arch-shaped windows on the home.
Westhauser Photography
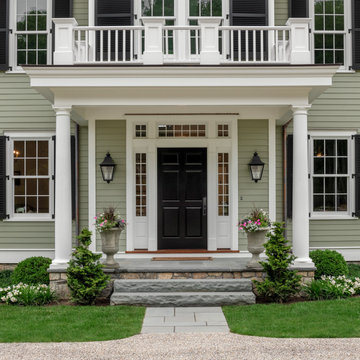
Entry
Ejemplo de puerta principal clásica grande con paredes verdes, suelo de piedra caliza, puerta simple, puerta negra y suelo azul
Ejemplo de puerta principal clásica grande con paredes verdes, suelo de piedra caliza, puerta simple, puerta negra y suelo azul
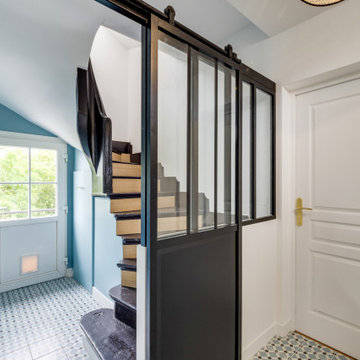
Imagen de hall tradicional de tamaño medio con paredes blancas, suelo de baldosas de cerámica, puerta blanca y suelo azul
41 fotos de entradas clásicas con suelo azul
1
