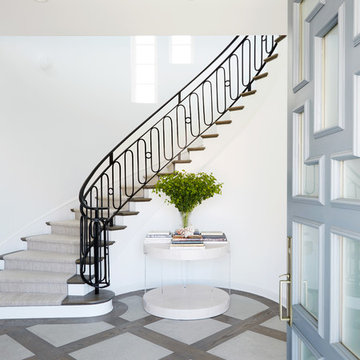384 fotos de entradas clásicas con puerta gris
Filtrar por
Presupuesto
Ordenar por:Popular hoy
1 - 20 de 384 fotos
Artículo 1 de 3
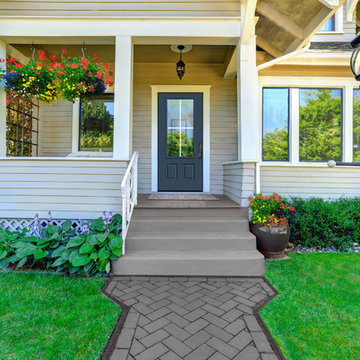
Gentleman's Gray (Benjamin Moore 2062-20) – When the sun sets on dark indigo blue it fades to a deep, mysterious gray. Introspection, intelligence and wisdom are equally entwined in this strong, complex neutral.

Rising amidst the grand homes of North Howe Street, this stately house has more than 6,600 SF. In total, the home has seven bedrooms, six full bathrooms and three powder rooms. Designed with an extra-wide floor plan (21'-2"), achieved through side-yard relief, and an attached garage achieved through rear-yard relief, it is a truly unique home in a truly stunning environment.
The centerpiece of the home is its dramatic, 11-foot-diameter circular stair that ascends four floors from the lower level to the roof decks where panoramic windows (and views) infuse the staircase and lower levels with natural light. Public areas include classically-proportioned living and dining rooms, designed in an open-plan concept with architectural distinction enabling them to function individually. A gourmet, eat-in kitchen opens to the home's great room and rear gardens and is connected via its own staircase to the lower level family room, mud room and attached 2-1/2 car, heated garage.
The second floor is a dedicated master floor, accessed by the main stair or the home's elevator. Features include a groin-vaulted ceiling; attached sun-room; private balcony; lavishly appointed master bath; tremendous closet space, including a 120 SF walk-in closet, and; an en-suite office. Four family bedrooms and three bathrooms are located on the third floor.
This home was sold early in its construction process.
Nathan Kirkman

Foto de distribuidor tradicional pequeño con paredes grises, suelo de mármol, puerta simple, puerta gris y suelo blanco
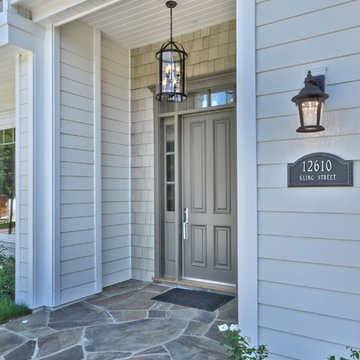
Foto de puerta principal tradicional de tamaño medio con paredes grises, puerta simple y puerta gris
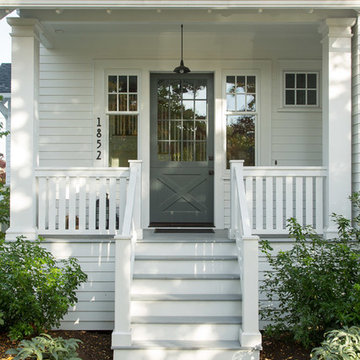
Image Credit: Subtle Light Photography
Ejemplo de puerta principal clásica grande con paredes blancas, puerta tipo holandesa y puerta gris
Ejemplo de puerta principal clásica grande con paredes blancas, puerta tipo holandesa y puerta gris
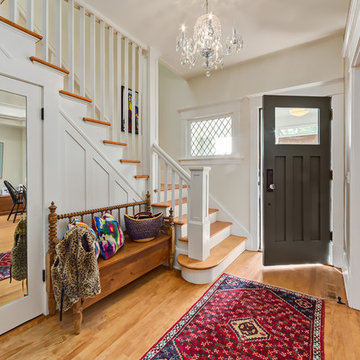
This entryway was completely transformed, from original dark stained railing, spindles, casings and baseboards, to a fresh white finish, making for a bright and inviting entryway. A fabulous shaker bench with spiral spindles and the multicoloured rug really hold the room together.
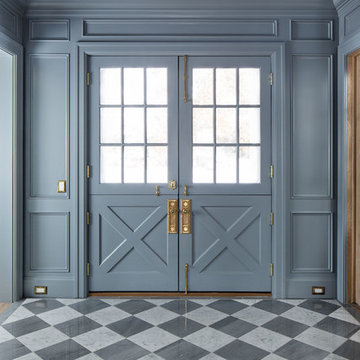
Imagen de distribuidor clásico con paredes grises, puerta tipo holandesa, puerta gris y suelo gris
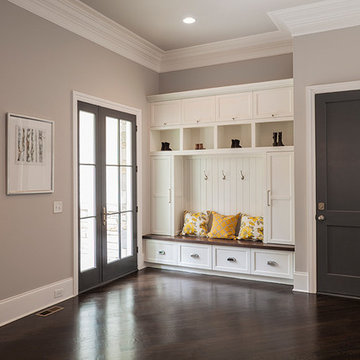
Imagen de vestíbulo posterior clásico grande con paredes grises, suelo de madera oscura, puerta simple y puerta gris
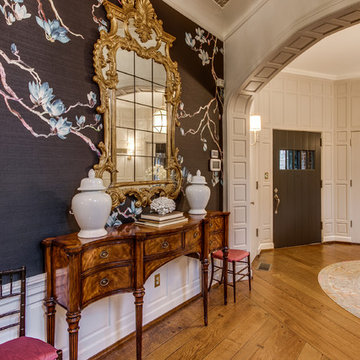
Dale Russell Photography
Foto de distribuidor clásico con paredes beige, suelo de madera en tonos medios, puerta simple, puerta gris y suelo marrón
Foto de distribuidor clásico con paredes beige, suelo de madera en tonos medios, puerta simple, puerta gris y suelo marrón
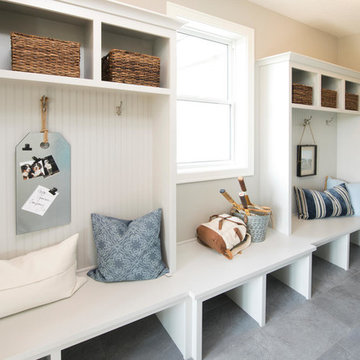
Builder: Robert Thomas Homes
Fall 2017 Parade of Homes
Foto de vestíbulo posterior tradicional con paredes grises, puerta simple, puerta gris y suelo gris
Foto de vestíbulo posterior tradicional con paredes grises, puerta simple, puerta gris y suelo gris
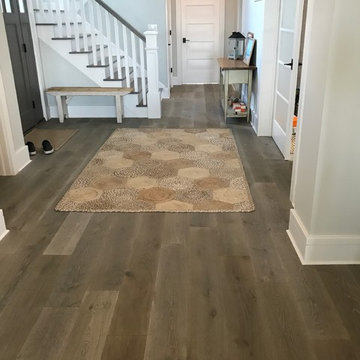
Ejemplo de hall clásico de tamaño medio con paredes grises, suelo de madera oscura, puerta simple, puerta gris y suelo marrón
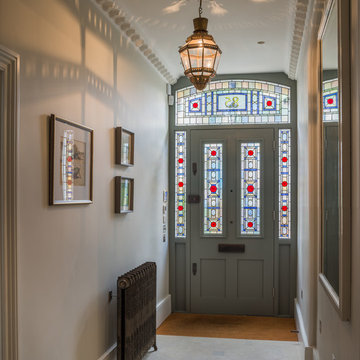
Diseño de hall clásico de tamaño medio con paredes grises, suelo de baldosas de cerámica, puerta simple y puerta gris
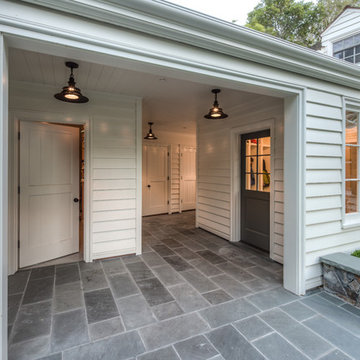
New garage attached via breezeway to existing home.
Photography: Treve Johnson
Modelo de entrada clásica grande con puerta simple y puerta gris
Modelo de entrada clásica grande con puerta simple y puerta gris
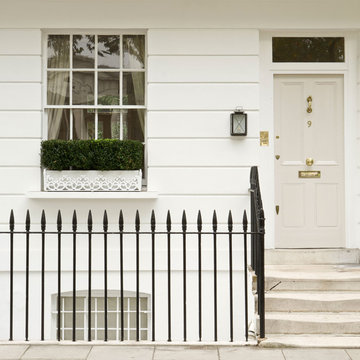
This front door has been painted in Skimming Stone No.241 Exterior Eggshell and the masonry has been painted in Wimborne White No.239 Exterior Masonry.

Sally Painter
Ejemplo de vestíbulo posterior tradicional pequeño con paredes grises, suelo de granito, puerta simple, puerta gris y suelo gris
Ejemplo de vestíbulo posterior tradicional pequeño con paredes grises, suelo de granito, puerta simple, puerta gris y suelo gris
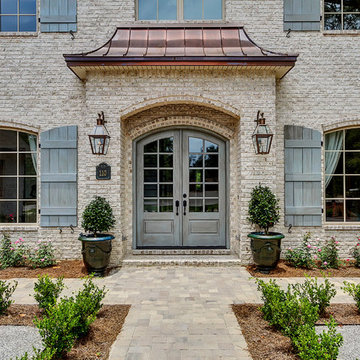
© Will Sullivan, Emerald Coat Real Estate Photography, LLC
Foto de puerta principal clásica con puerta doble y puerta gris
Foto de puerta principal clásica con puerta doble y puerta gris
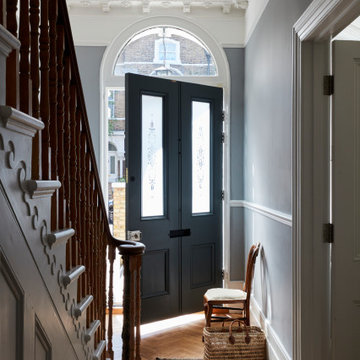
This large family home in Brockley had incredible proportions & beautiful period details, which the owners lovingly restored and which we used as the focus of the redecoration. A mix of muted colours & traditional shapes contrast with bolder deep blues, black, mid-century furniture & contemporary patterns.
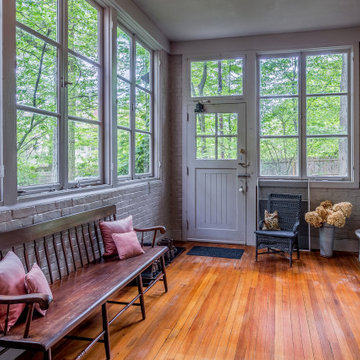
Ejemplo de distribuidor clásico grande con paredes grises, puerta simple, puerta gris, suelo marrón y ladrillo

A Victorian semi-detached house in Wimbledon has been remodelled and transformed
into a modern family home, including extensive underpinning and extensions at lower
ground floor level in order to form a large open-plan space.
Photographer: Nick Smith
384 fotos de entradas clásicas con puerta gris
1
