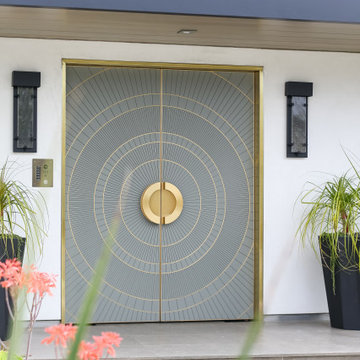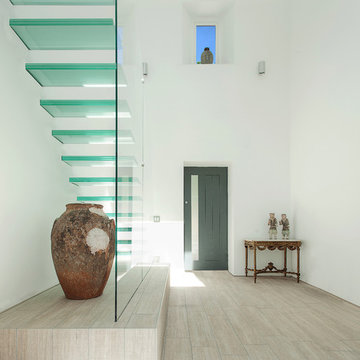1.038 fotos de entradas contemporáneas con puerta gris
Filtrar por
Presupuesto
Ordenar por:Popular hoy
1 - 20 de 1038 fotos
Artículo 1 de 3

Modelo de puerta principal actual pequeña con paredes grises, suelo de baldosas de cerámica, puerta gris y suelo multicolor
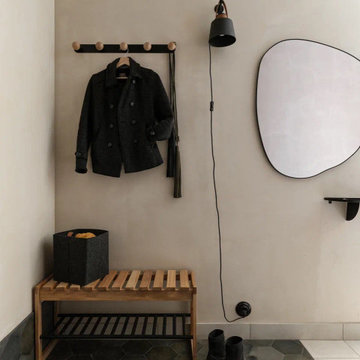
Ejemplo de entrada actual de tamaño medio con paredes beige, suelo de baldosas de porcelana, puerta gris y suelo gris

Квартира 118квм в ЖК Vavilove на Юго-Западе Москвы. Заказчики поставили задачу сделать планировку квартиры с тремя спальнями: родительская и 2 детские, гостиная и обязательно изолированная кухня. Но тк изначально квартира была трехкомнатная, то окон в квартире было всего 4 и одно из помещений должно было оказаться без окна. Выбор пал на гостиную. Именно ее разместили в глубине квартиры без окон. Несмотря на современную планировку по сути эта квартира-распашонка. И нам повезло, что в ней удалось выкроить просторное помещение холла, которое и превратилось в полноценную гостиную. Общая планировка такова, что помимо того, что гостиная без окон, в неё ещё выходят двери всех помещений - и кухни, и спальни, и 2х детских, и 2х су, и коридора - 7 дверей выходят в одно помещение без окон. Задача оказалась нетривиальная. Но я считаю, мы успешно справились и смогли достичь не только функциональной планировки, но и стилистически привлекательного интерьера. В интерьере превалирует зелёная цветовая гамма. Этот природный цвет прекрасно сочетается со всеми остальными природными оттенками, а кто как не природа щедра на интересные приемы и сочетания. Практически все пространства за исключением мастер-спальни выдержаны в светлых тонах.
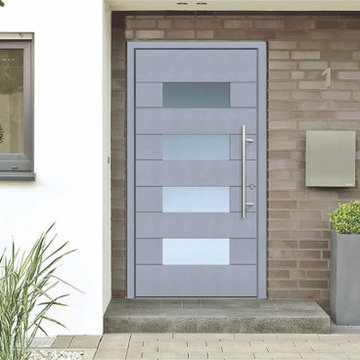
Ejemplo de puerta principal contemporánea de tamaño medio con paredes blancas, puerta simple y puerta gris
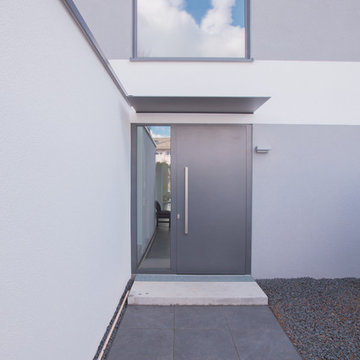
BPLUS FOTOGRAFIE
Diseño de puerta principal contemporánea con paredes blancas, suelo de pizarra, puerta doble y puerta gris
Diseño de puerta principal contemporánea con paredes blancas, suelo de pizarra, puerta doble y puerta gris
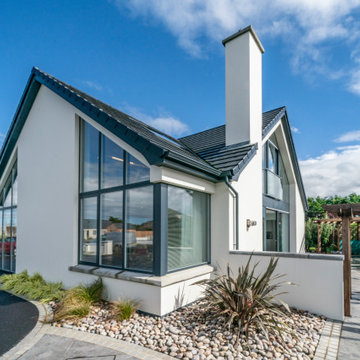
Exterior image of contemporary house with large corner windows.
Ejemplo de entrada actual de tamaño medio con paredes blancas, puerta simple y puerta gris
Ejemplo de entrada actual de tamaño medio con paredes blancas, puerta simple y puerta gris

Photographer Derrick Godson
Clients brief was to create a modern stylish interior in a predominantly grey colour scheme. We cleverly used different textures and patterns in our choice of soft furnishings to create an opulent modern interior.
Entrance hall design includes a bespoke wool stair runner with bespoke stair rods, custom panelling, radiator covers and we designed all the interior doors throughout.
The windows were fitted with remote controlled blinds and beautiful handmade curtains and custom poles. To ensure the perfect fit, we also custom made the hall benches and occasional chairs.
The herringbone floor and statement lighting give this home a modern edge, whilst its use of neutral colours ensures it is inviting and timeless.

The Clients contacted Cecil Baker + Partners to reconfigure and remodel the top floor of a prominent Philadelphia high-rise into an urban pied-a-terre. The forty-five story apartment building, overlooking Washington Square Park and its surrounding neighborhoods, provided a modern shell for this truly contemporary renovation. Originally configured as three penthouse units, the 8,700 sf interior, as well as 2,500 square feet of terrace space, was to become a single residence with sweeping views of the city in all directions.
The Client’s mission was to create a city home for collecting and displaying contemporary glass crafts. Their stated desire was to cast an urban home that was, in itself, a gallery. While they enjoy a very vital family life, this home was targeted to their urban activities - entertainment being a central element.
The living areas are designed to be open and to flow into each other, with pockets of secondary functions. At large social events, guests feel free to access all areas of the penthouse, including the master bedroom suite. A main gallery was created in order to house unique, travelling art shows.
Stemming from their desire to entertain, the penthouse was built around the need for elaborate food preparation. Cooking would be visible from several entertainment areas with a “show” kitchen, provided for their renowned chef. Secondary preparation and cleaning facilities were tucked away.
The architects crafted a distinctive residence that is framed around the gallery experience, while also incorporating softer residential moments. Cecil Baker + Partners embraced every element of the new penthouse design beyond those normally associated with an architect’s sphere, from all material selections, furniture selections, furniture design, and art placement.
Barry Halkin and Todd Mason Photography
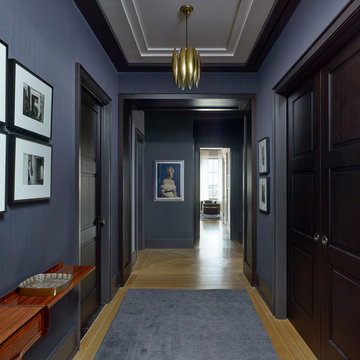
Designer – David Scott Interiors
General Contractor – Rusk Renovations, Inc.
Photographer – Peter Murdock
Imagen de hall actual de tamaño medio con paredes grises, suelo de madera clara, puerta simple, puerta gris y suelo beige
Imagen de hall actual de tamaño medio con paredes grises, suelo de madera clara, puerta simple, puerta gris y suelo beige

Diseño de distribuidor actual de tamaño medio con paredes grises, suelo de baldosas de cerámica, puerta simple, puerta gris, suelo gris, madera y papel pintado
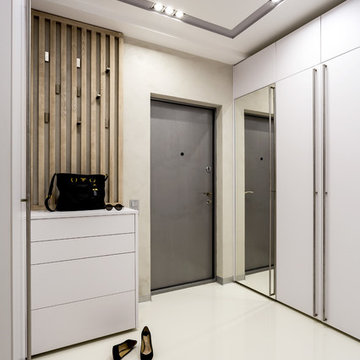
Imagen de puerta principal actual con paredes beige, puerta simple, puerta gris, suelo blanco y suelo de cemento
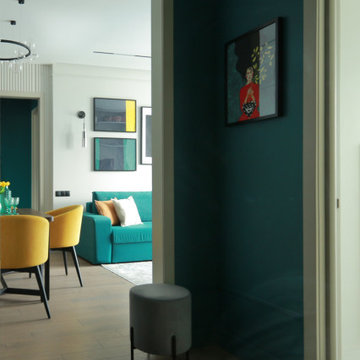
Яркая прихожая в современном стиле.
Ejemplo de vestíbulo actual pequeño con paredes verdes, suelo de baldosas de porcelana, puerta simple, puerta gris y suelo gris
Ejemplo de vestíbulo actual pequeño con paredes verdes, suelo de baldosas de porcelana, puerta simple, puerta gris y suelo gris
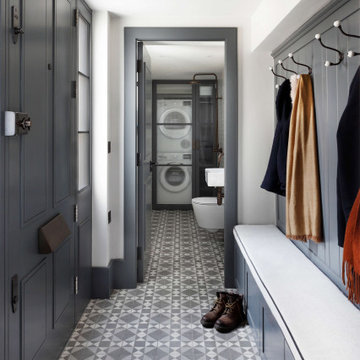
BEFORE & AFTER: We love making an entrance, this carousel shows the journey as we transformed the redundant under stairs vault into a shower room and utility room at our project in Maida Vale, West London. We love the encaustic cement, patterned floor tiles and simple bespoke coat rack with hand painted blue/grey paint finish in the entrance hall. There is also useful storage draws under the seat for shoes
This stylish, urban cloakroom design has a great mix of complementing key pieces.

The brief was to design a portico side Extension for an existing home to add more storage space for shoes, coats and above all, create a warm welcoming entrance to their home.
Materials - Brick (to match existing) and birch plywood.
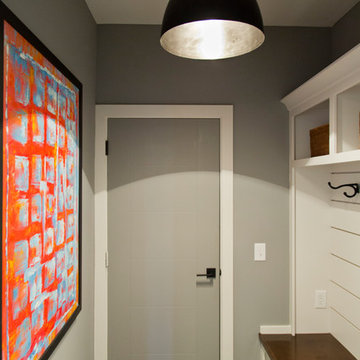
Modelo de vestíbulo posterior actual de tamaño medio con paredes grises, suelo de madera oscura, puerta simple, puerta gris y suelo marrón
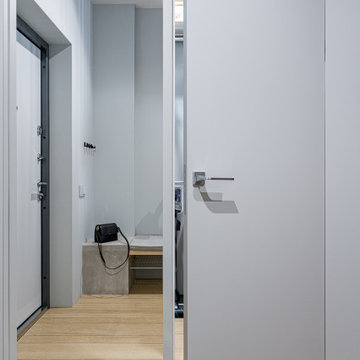
Из небольшой прихожей есть выход в гардеробную комнату. Там организовано хранение верхней одежды и обуви.
Ejemplo de puerta principal actual de tamaño medio con paredes grises, suelo de baldosas de porcelana, puerta simple, puerta gris y suelo beige
Ejemplo de puerta principal actual de tamaño medio con paredes grises, suelo de baldosas de porcelana, puerta simple, puerta gris y suelo beige
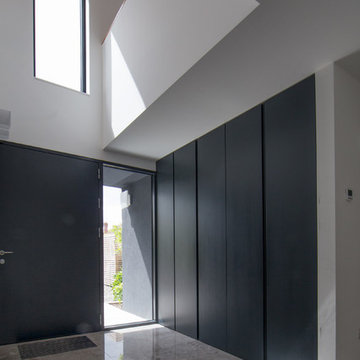
Double height entrance hall, built in full height storage for guest coats, level set in floor mat & natural stone flooring.
Photo: Paul Tierney Photography
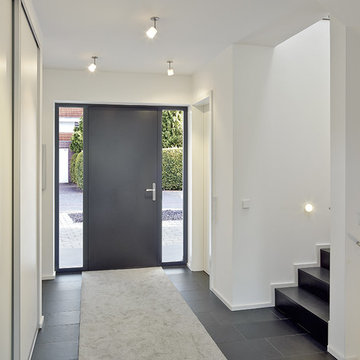
Haustürmodell Lavoni | Innenansicht
© adeco Türfüllungstechnik GmbH
Foto de hall contemporáneo de tamaño medio con paredes blancas, puerta simple, puerta gris y suelo de cemento
Foto de hall contemporáneo de tamaño medio con paredes blancas, puerta simple, puerta gris y suelo de cemento
1.038 fotos de entradas contemporáneas con puerta gris
1
