1.401 fotos de entradas clásicas extra grandes
Filtrar por
Presupuesto
Ordenar por:Popular hoy
1 - 20 de 1401 fotos

Diseño de distribuidor tradicional extra grande con suelo de madera oscura, puerta doble, puerta blanca, suelo marrón y paredes blancas

Rising amidst the grand homes of North Howe Street, this stately house has more than 6,600 SF. In total, the home has seven bedrooms, six full bathrooms and three powder rooms. Designed with an extra-wide floor plan (21'-2"), achieved through side-yard relief, and an attached garage achieved through rear-yard relief, it is a truly unique home in a truly stunning environment.
The centerpiece of the home is its dramatic, 11-foot-diameter circular stair that ascends four floors from the lower level to the roof decks where panoramic windows (and views) infuse the staircase and lower levels with natural light. Public areas include classically-proportioned living and dining rooms, designed in an open-plan concept with architectural distinction enabling them to function individually. A gourmet, eat-in kitchen opens to the home's great room and rear gardens and is connected via its own staircase to the lower level family room, mud room and attached 2-1/2 car, heated garage.
The second floor is a dedicated master floor, accessed by the main stair or the home's elevator. Features include a groin-vaulted ceiling; attached sun-room; private balcony; lavishly appointed master bath; tremendous closet space, including a 120 SF walk-in closet, and; an en-suite office. Four family bedrooms and three bathrooms are located on the third floor.
This home was sold early in its construction process.
Nathan Kirkman
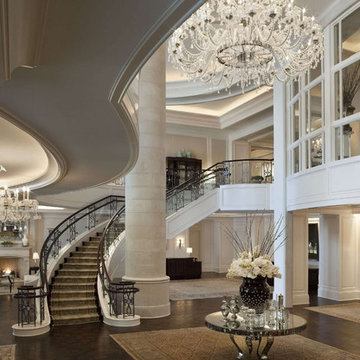
Imagen de distribuidor clásico extra grande con paredes blancas y suelo de madera oscura
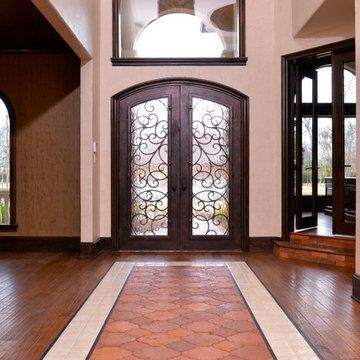
Custom Home Design built by Fairmont Custom Homes. This home features an impressive foyer or entrance with a unique chandelier, arched wrought iron door, rug patterned tile (handmade ceramic and terra-cotta tiles), and a semi-spiral staircase.
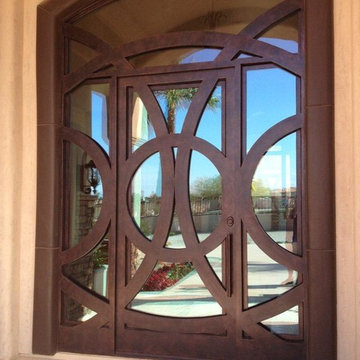
Visit Our Showroom!
15125 North Hayden Road
Scottsdale, AZ 85260
Modelo de puerta principal tradicional extra grande con paredes beige, puerta simple y puerta metalizada
Modelo de puerta principal tradicional extra grande con paredes beige, puerta simple y puerta metalizada

Ejemplo de distribuidor tradicional extra grande con paredes blancas, puerta simple, puerta blanca, suelo de madera oscura y suelo multicolor

One of the most important rooms in the house, the Mudroom had to accommodate everyone’s needs coming and going. As such, this nerve center of the home has ample storage, space to pull off your boots, and a house desk to drop your keys, school books or briefcase. Kadlec Architecture + Design combined clever details using O’Brien Harris stained oak millwork, foundation brick subway tile, and a custom designed “chalkboard” mural.
Architecture, Design & Construction by BGD&C
Interior Design by Kaldec Architecture + Design
Exterior Photography: Tony Soluri
Interior Photography: Nathan Kirkman
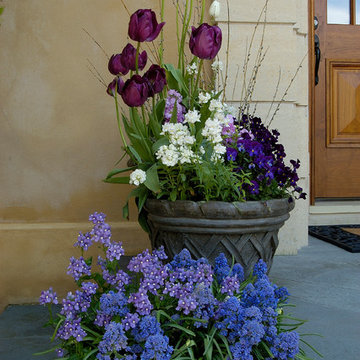
Linda Oyama Bryan
Imagen de puerta principal clásica extra grande con puerta simple y puerta de madera en tonos medios
Imagen de puerta principal clásica extra grande con puerta simple y puerta de madera en tonos medios
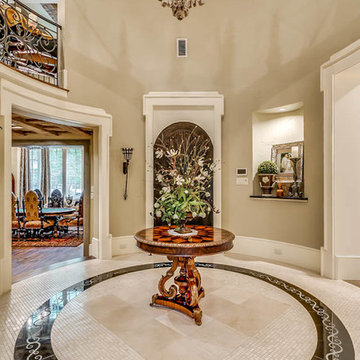
Foto de distribuidor tradicional extra grande con paredes beige, puerta simple, puerta de madera oscura, suelo de baldosas de porcelana y suelo beige
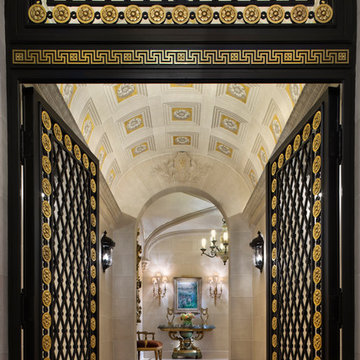
The new interior iron doors in the Main Entry Vestibule incorporate gold leaf rosette accents and hardware and a custom sculpted Angel in the transom to bless everyone as they enter and leave the home.
Historic New York City Townhouse | Renovation by Brian O'Keefe Architect, PC, with Interior Design by Richard Keith Langham
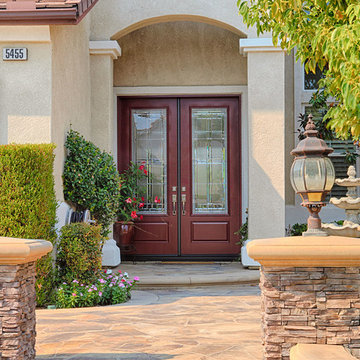
Classic style 8 foot tall Therma Tru fiberglass double entry doors. Smooth surface painted Cranberry. 3/4 lite Saratoga glass design and Emtek Ares handle sets. Installed in Yorba Linda, CA home.

I choose to have all stone floors with a honed finish and all marble accents high polished.
Modelo de entrada clásica extra grande con paredes marrones, suelo de piedra caliza, puerta doble y puerta metalizada
Modelo de entrada clásica extra grande con paredes marrones, suelo de piedra caliza, puerta doble y puerta metalizada
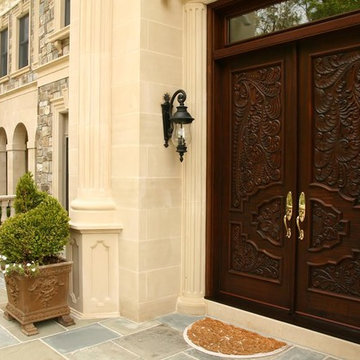
Front Doors Hand-Carved African Walnut Wood
Foto de puerta principal tradicional extra grande con puerta doble y puerta de madera oscura
Foto de puerta principal tradicional extra grande con puerta doble y puerta de madera oscura
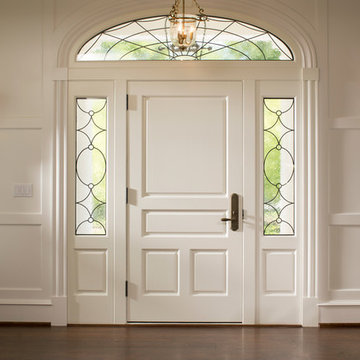
Front entry door
Modelo de puerta principal clásica extra grande con paredes blancas, suelo de madera oscura, puerta simple y puerta blanca
Modelo de puerta principal clásica extra grande con paredes blancas, suelo de madera oscura, puerta simple y puerta blanca
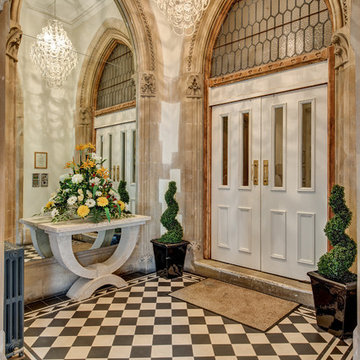
A grand entrance at a Gothic Victorian Manor House South Devon, Colin Cadle Photography, Photo Styling Jan Cadle
Imagen de distribuidor tradicional extra grande con suelo de baldosas de cerámica, puerta doble y puerta blanca
Imagen de distribuidor tradicional extra grande con suelo de baldosas de cerámica, puerta doble y puerta blanca
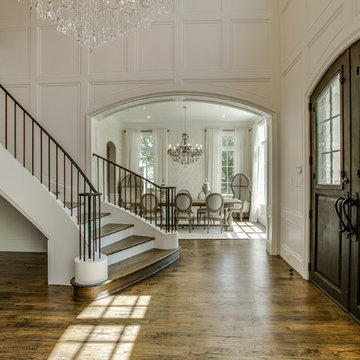
Imagen de distribuidor clásico extra grande con paredes blancas, suelo de madera en tonos medios, puerta doble y puerta de madera oscura
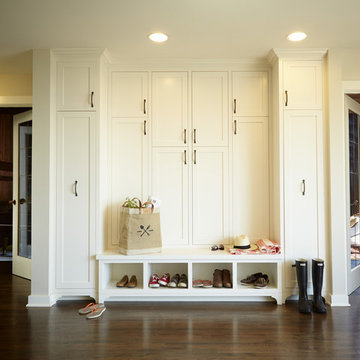
Whole-house remodel of a hillside home in Seattle. The historically-significant ballroom was repurposed as a family/music room, and the once-small kitchen and adjacent spaces were combined to create an open area for cooking and gathering.
A compact master bath was reconfigured to maximize the use of space, and a new main floor powder room provides knee space for accessibility.
Built-in cabinets provide much-needed coat & shoe storage close to the front door.
©Kathryn Barnard, 2014
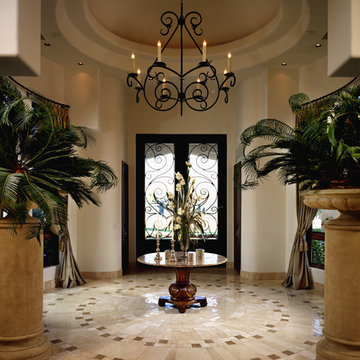
This home shows the craftsmenship and dedication Fratantoni Luxury Estates takes on each and every aspect of a home.
Follow us on Facebook, Pinterest, Instagram and Twitter for more inspirational photos and updates!!

Large estate home located in Greenville, SC. Photos by TJ Getz. This is the 2nd home we have built for this family. It is a large, traditional brick and stone home with wonderful interiors.
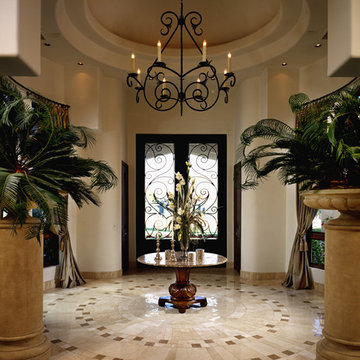
Luxury custom home with elegant double doors designed by Fratantoni Interior Designers!
Follow us on Pinterest, Twitter, Facebook and Instagram for more inspiring photos!!
1.401 fotos de entradas clásicas extra grandes
1