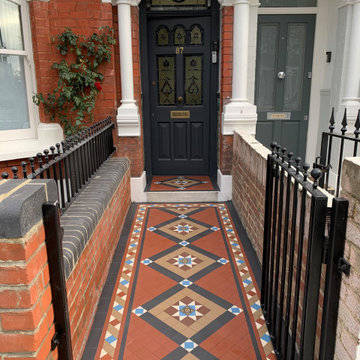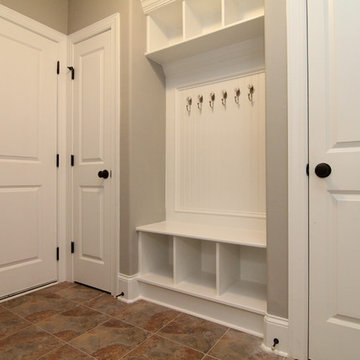1.819 fotos de entradas clásicas con suelo de baldosas de cerámica
Filtrar por
Presupuesto
Ordenar por:Popular hoy
1 - 20 de 1819 fotos

a good dog hanging out
Foto de vestíbulo posterior tradicional de tamaño medio con suelo de baldosas de cerámica, suelo negro y paredes grises
Foto de vestíbulo posterior tradicional de tamaño medio con suelo de baldosas de cerámica, suelo negro y paredes grises

We added tongue & groove panelling, built in benches and a tiled Victorian floor to the entrance hallway in this Isle of Wight holiday home
Modelo de vestíbulo clásico de tamaño medio con paredes blancas, suelo de baldosas de cerámica, puerta simple, puerta azul, suelo multicolor y panelado
Modelo de vestíbulo clásico de tamaño medio con paredes blancas, suelo de baldosas de cerámica, puerta simple, puerta azul, suelo multicolor y panelado

As seen in this photo, the front to back view offers homeowners and guests alike a direct view and access to the deck off the back of the house. In addition to holding access to the garage, this space holds two closets. One, the homeowners are using as a coat closest and the other, a pantry closet. You also see a custom built in unit with a bench and storage. There is also access to a powder room, a bathroom that was relocated from middle of the 1st floor layout. Relocating the bathroom allowed us to open up the floor plan, offering a view directly into and out of the playroom and dining room.
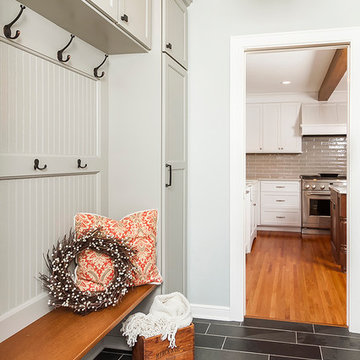
Seth Benn Photography
Imagen de vestíbulo posterior clásico pequeño con paredes grises, suelo de baldosas de cerámica y suelo negro
Imagen de vestíbulo posterior clásico pequeño con paredes grises, suelo de baldosas de cerámica y suelo negro
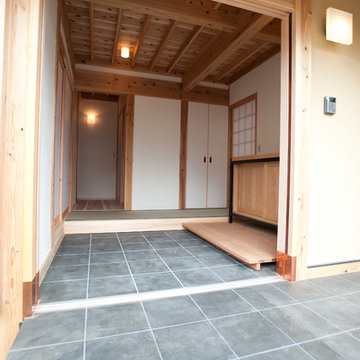
Ejemplo de hall tradicional de tamaño medio con paredes beige, suelo de baldosas de cerámica, puerta corredera, puerta de madera en tonos medios y suelo gris

Marco Joe Fazio
Imagen de hall clásico de tamaño medio con paredes grises, suelo de baldosas de cerámica, puerta doble y puerta blanca
Imagen de hall clásico de tamaño medio con paredes grises, suelo de baldosas de cerámica, puerta doble y puerta blanca
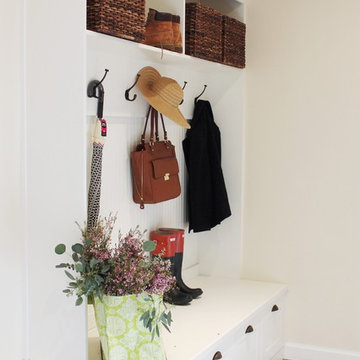
Rather than a closed off pantry, there is now a mud room area just off the kitchen. These custom mud room cabinets are a great catch-all and function as a nice transition from the garage to the kitchen and living space.
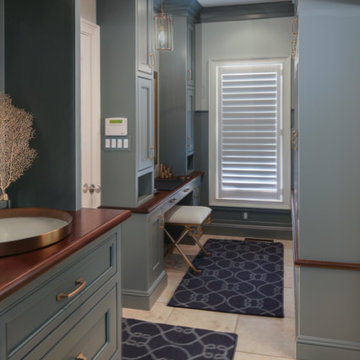
This charming entry is the perfect passage for family and guests, with a design so polished it breaks through the typical mold one thinks of in a mudroom. The custom cabinetry and molding is painted in a beautiful muted teal, accented by gorgeous brassy hardware. The room is truly cohesive in its warmth and splendor, as the gold geometric detailing of the chair is paralleled in its brass counterpart designed atop the cabinets. In the client’s smaller space of a powder room we painted the ceilings in a dark blue to add depth, and placed a small but stunning silver chandelier. This passageway is certainly not a conventional mudroom as it creates a warmth and charm that is the perfect greeting to receive as this family enters their home.
Custom designed by Hartley and Hill Design. All materials and furnishings in this space are available through Hartley and Hill Design. www.hartleyandhilldesign.com 888-639-0639
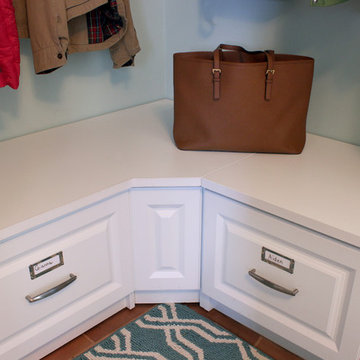
Kara Lashuay
Ejemplo de vestíbulo posterior clásico pequeño con paredes azules y suelo de baldosas de cerámica
Ejemplo de vestíbulo posterior clásico pequeño con paredes azules y suelo de baldosas de cerámica

Modelo de vestíbulo posterior tradicional de tamaño medio con paredes beige, suelo de baldosas de cerámica, puerta simple y puerta blanca

Built in dark wood bench with integrated boot storage. Large format stone-effect floor tile. Photography by Spacecrafting.
Foto de vestíbulo posterior tradicional grande con paredes grises, suelo de baldosas de cerámica, puerta simple y puerta blanca
Foto de vestíbulo posterior tradicional grande con paredes grises, suelo de baldosas de cerámica, puerta simple y puerta blanca
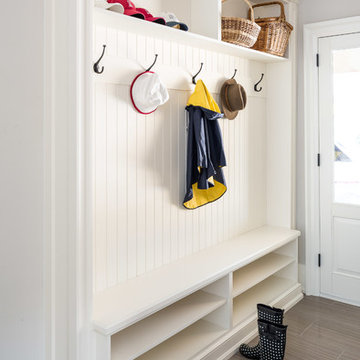
Jason Hartog
Ejemplo de vestíbulo posterior tradicional de tamaño medio con paredes grises, suelo de baldosas de cerámica, puerta simple, puerta blanca y suelo gris
Ejemplo de vestíbulo posterior tradicional de tamaño medio con paredes grises, suelo de baldosas de cerámica, puerta simple, puerta blanca y suelo gris
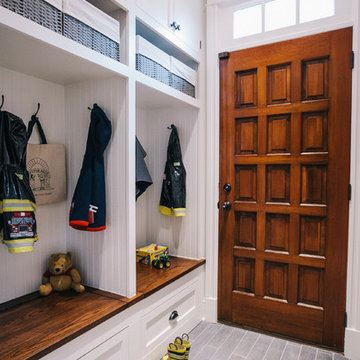
Foto de vestíbulo posterior tradicional con paredes blancas, suelo de baldosas de cerámica y puerta simple
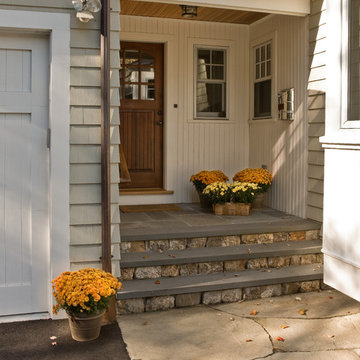
Michael J. Lee Photography
Foto de entrada clásica con suelo de baldosas de cerámica
Foto de entrada clásica con suelo de baldosas de cerámica
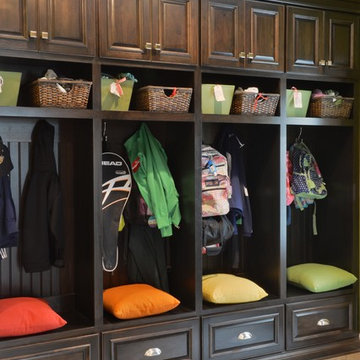
Ejemplo de vestíbulo posterior clásico de tamaño medio con paredes verdes y suelo de baldosas de cerámica
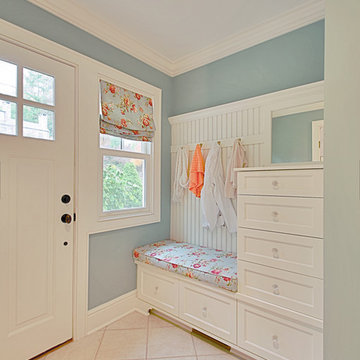
Mudroom built ins
Imagen de vestíbulo posterior tradicional pequeño con paredes azules, suelo de baldosas de cerámica, puerta simple y puerta blanca
Imagen de vestíbulo posterior tradicional pequeño con paredes azules, suelo de baldosas de cerámica, puerta simple y puerta blanca

Diseño de puerta principal abovedada clásica de tamaño medio con paredes azules, suelo de baldosas de cerámica, puerta simple, puerta roja, suelo azul y panelado

Our clients were relocating from the upper peninsula to the lower peninsula and wanted to design a retirement home on their Lake Michigan property. The topography of their lot allowed for a walk out basement which is practically unheard of with how close they are to the water. Their view is fantastic, and the goal was of course to take advantage of the view from all three levels. The positioning of the windows on the main and upper levels is such that you feel as if you are on a boat, water as far as the eye can see. They were striving for a Hamptons / Coastal, casual, architectural style. The finished product is just over 6,200 square feet and includes 2 master suites, 2 guest bedrooms, 5 bathrooms, sunroom, home bar, home gym, dedicated seasonal gear / equipment storage, table tennis game room, sauna, and bonus room above the attached garage. All the exterior finishes are low maintenance, vinyl, and composite materials to withstand the blowing sands from the Lake Michigan shoreline.
1.819 fotos de entradas clásicas con suelo de baldosas de cerámica
1
