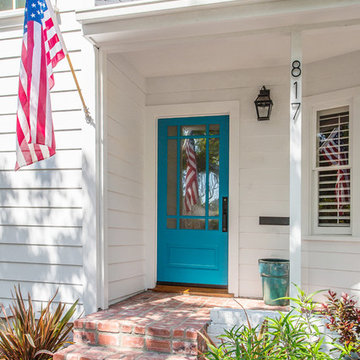473 fotos de entradas clásicas con puerta azul
Filtrar por
Presupuesto
Ordenar por:Popular hoy
1 - 20 de 473 fotos

The Entrance into this charming home on Edisto Drive is full of excitement with simple architectural details, great patterns, and colors. The Wainscoting and Soft Gray Walls welcome every pop of color introduced into this space.
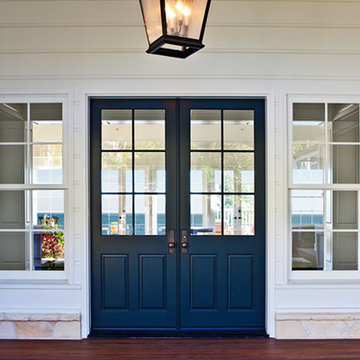
Diseño de puerta principal clásica de tamaño medio con paredes blancas, suelo de madera oscura, puerta doble y puerta azul

Photo by Ed Golich
Modelo de puerta principal clásica de tamaño medio con puerta simple y puerta azul
Modelo de puerta principal clásica de tamaño medio con puerta simple y puerta azul

Foto de vestíbulo posterior tradicional de tamaño medio con paredes blancas, suelo de baldosas de porcelana, puerta simple, puerta azul y suelo multicolor
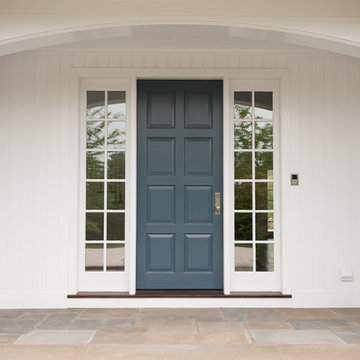
Upstate Door makes hand-crafted custom, semi-custom and standard interior and exterior doors from a full array of wood species and MDF materials. Custom 8 panel blue painted wood door with full-length 12 lite sidelites

The mudroom, also known as the hunt room, not only serves as a space for storage but also as a potting room complete with a pantry and powder room.
Ejemplo de vestíbulo posterior blanco tradicional extra grande con paredes blancas, suelo de ladrillo, puerta tipo holandesa, puerta azul y machihembrado
Ejemplo de vestíbulo posterior blanco tradicional extra grande con paredes blancas, suelo de ladrillo, puerta tipo holandesa, puerta azul y machihembrado
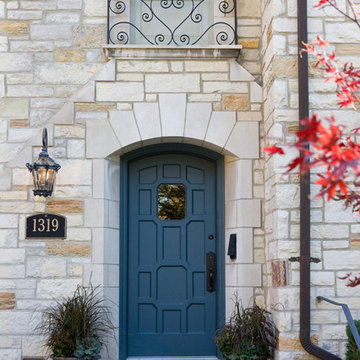
Original front entry to the home. The refrigerator and pantry doors in the kitchen were styled to match the original door. Leslie Schwartz Photography.
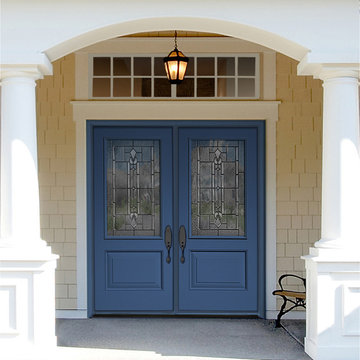
Therma-Tru Classic-Craft Canvas Collection fiberglass doors painted Blueberry Hill (Benjamin Moore 812) with Lucerna decorative glass. Blueberry Hill is a fun take on a tried-and-true blue hue. This color works well for an amiable homeowner because it shows a natural ability to create harmony through every aspect of life.
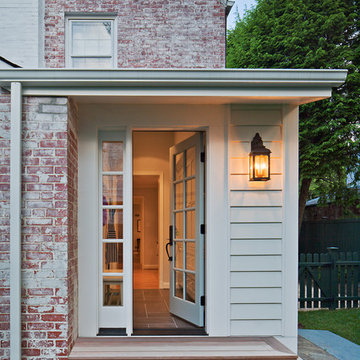
Mudroom addition with IPE wood deck. Mudroom connects existing garage to kitchen and features a wall of storage cabinets.
Photo by Allen Russ
Imagen de vestíbulo posterior clásico pequeño con paredes beige, suelo de baldosas de porcelana, puerta simple y puerta azul
Imagen de vestíbulo posterior clásico pequeño con paredes beige, suelo de baldosas de porcelana, puerta simple y puerta azul

Ejemplo de puerta principal tradicional grande con paredes azules, suelo de madera clara, puerta simple y puerta azul
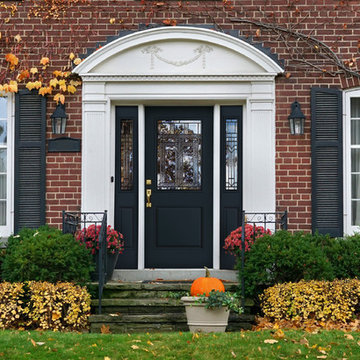
Ornate colonial style mansion Featuring lavish exterior moulding work and a Belleville series Half lite entry door and sidelite pair with Royston style decorative door glass
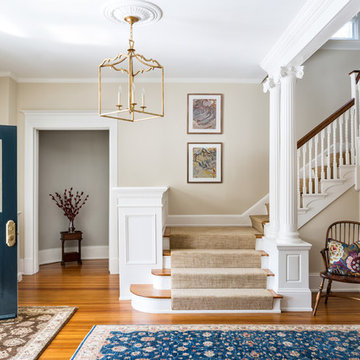
Angie Seckinger
Ejemplo de distribuidor clásico con paredes beige, suelo de madera en tonos medios, puerta simple, puerta azul y suelo marrón
Ejemplo de distribuidor clásico con paredes beige, suelo de madera en tonos medios, puerta simple, puerta azul y suelo marrón
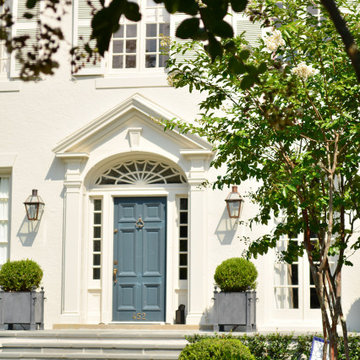
New Orleans home with French Quarter Lanterns.
Imagen de puerta principal clásica con paredes blancas, puerta simple y puerta azul
Imagen de puerta principal clásica con paredes blancas, puerta simple y puerta azul
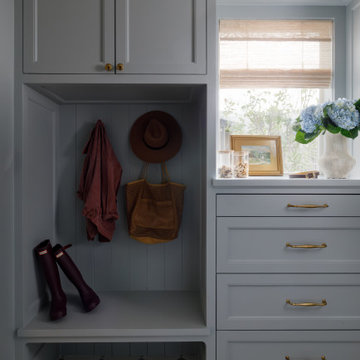
Mudroom, Custom Built Cabinets, Tile Floors, Countertops, Paint, Electrical, Wood, Electrical Fixture Install
Ejemplo de vestíbulo posterior tradicional de tamaño medio con paredes azules, suelo de baldosas de cerámica, puerta simple, puerta azul y suelo gris
Ejemplo de vestíbulo posterior tradicional de tamaño medio con paredes azules, suelo de baldosas de cerámica, puerta simple, puerta azul y suelo gris
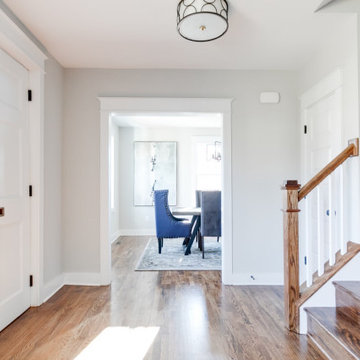
Charming and timeless, 5 bedroom, 3 bath, freshly-painted brick Dutch Colonial nestled in the quiet neighborhood of Sauer’s Gardens (in the Mary Munford Elementary School district)! We have fully-renovated and expanded this home to include the stylish and must-have modern upgrades, but have also worked to preserve the character of a historic 1920’s home. As you walk in to the welcoming foyer, a lovely living/sitting room with original fireplace is on your right and private dining room on your left. Go through the French doors of the sitting room and you’ll enter the heart of the home – the kitchen and family room. Featuring quartz countertops, two-toned cabinetry and large, 8’ x 5’ island with sink, the completely-renovated kitchen also sports stainless-steel Frigidaire appliances, soft close doors/drawers and recessed lighting. The bright, open family room has a fireplace and wall of windows that overlooks the spacious, fenced back yard with shed. Enjoy the flexibility of the first-floor bedroom/private study/office and adjoining full bath. Upstairs, the owner’s suite features a vaulted ceiling, 2 closets and dual vanity, water closet and large, frameless shower in the bath. Three additional bedrooms (2 with walk-in closets), full bath and laundry room round out the second floor. The unfinished basement, with access from the kitchen/family room, offers plenty of storage.
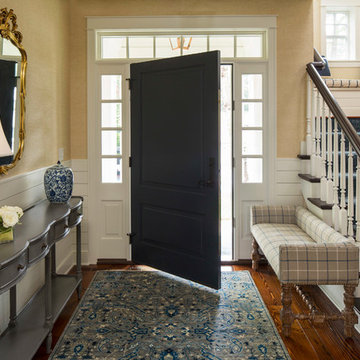
Troy Thies troy@troythiesphoto.com
Foto de distribuidor clásico de tamaño medio con paredes beige, suelo de madera en tonos medios, puerta simple, puerta azul y suelo marrón
Foto de distribuidor clásico de tamaño medio con paredes beige, suelo de madera en tonos medios, puerta simple, puerta azul y suelo marrón
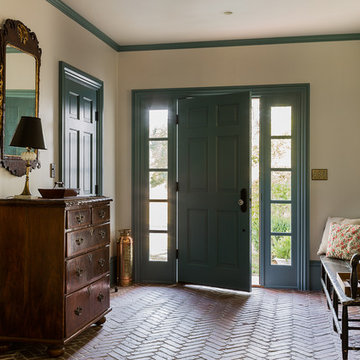
Michael J. Lee Photography
Imagen de puerta principal tradicional con suelo de ladrillo, puerta azul, paredes beige y puerta simple
Imagen de puerta principal tradicional con suelo de ladrillo, puerta azul, paredes beige y puerta simple
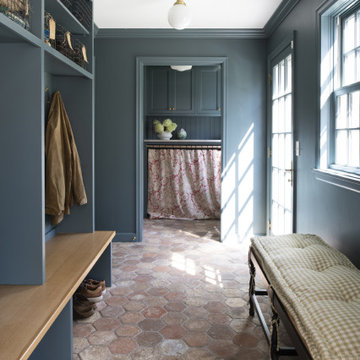
Contractor: JS Johnson & Associates
Photography: Scott Amundson
Modelo de vestíbulo posterior tradicional con paredes azules, suelo de baldosas de terracota, puerta simple y puerta azul
Modelo de vestíbulo posterior tradicional con paredes azules, suelo de baldosas de terracota, puerta simple y puerta azul
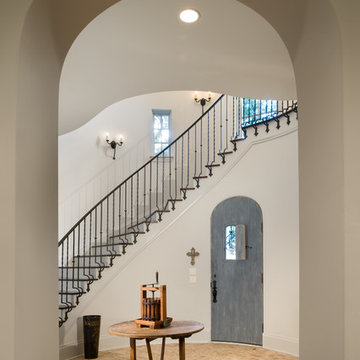
Texas FIne Home Builders
Ejemplo de distribuidor tradicional con paredes blancas, puerta simple y puerta azul
Ejemplo de distribuidor tradicional con paredes blancas, puerta simple y puerta azul
473 fotos de entradas clásicas con puerta azul
1
