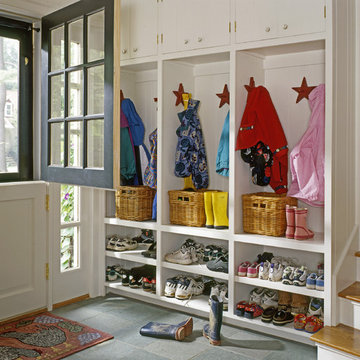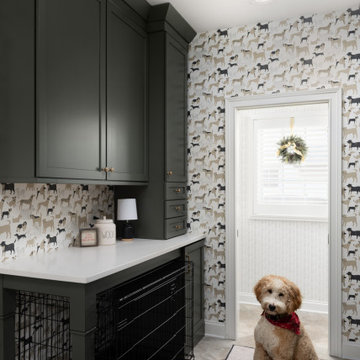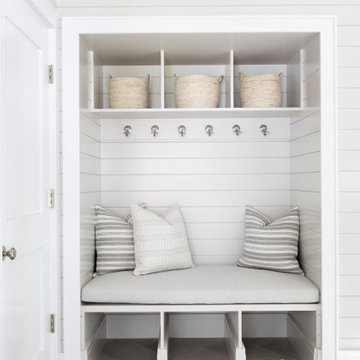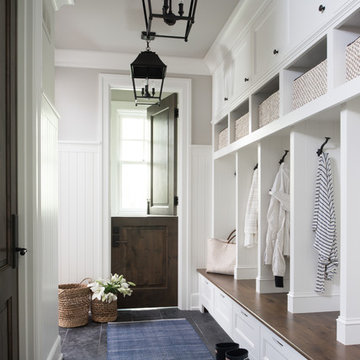3.155 fotos de vestíbulos posteriores clásicos
Filtrar por
Presupuesto
Ordenar por:Popular hoy
1 - 20 de 3155 fotos
Artículo 1 de 3

a good dog hanging out
Foto de vestíbulo posterior tradicional de tamaño medio con suelo de baldosas de cerámica, suelo negro y paredes grises
Foto de vestíbulo posterior tradicional de tamaño medio con suelo de baldosas de cerámica, suelo negro y paredes grises

This 2 story home with a first floor Master Bedroom features a tumbled stone exterior with iron ore windows and modern tudor style accents. The Great Room features a wall of built-ins with antique glass cabinet doors that flank the fireplace and a coffered beamed ceiling. The adjacent Kitchen features a large walnut topped island which sets the tone for the gourmet kitchen. Opening off of the Kitchen, the large Screened Porch entertains year round with a radiant heated floor, stone fireplace and stained cedar ceiling. Photo credit: Picture Perfect Homes

Imagen de vestíbulo posterior clásico grande con paredes marrones, suelo de ladrillo, puerta simple y suelo marrón

Building Design, Plans, and Interior Finishes by: Fluidesign Studio I Builder: Anchor Builders I Photographer: sethbennphoto.com
Diseño de vestíbulo posterior tradicional de tamaño medio con paredes beige y suelo de pizarra
Diseño de vestíbulo posterior tradicional de tamaño medio con paredes beige y suelo de pizarra

The mud room in this Bloomfield Hills residence was a part of a whole house renovation and addition, completed in 2016. Directly adjacent to the indoor gym, outdoor pool, and motor court, this room had to serve a variety of functions. The tile floor in the mud room is in a herringbone pattern with a tile border that extends the length of the hallway. Two sliding doors conceal a utility room that features cabinet storage of the children's backpacks, supplies, coats, and shoes. The room also has a stackable washer/dryer and sink to clean off items after using the gym, pool, or from outside. Arched French doors along the motor court wall allow natural light to fill the space and help the hallway feel more open.

Ejemplo de vestíbulo posterior clásico con suelo de ladrillo, puerta tipo holandesa y puerta de madera oscura

As seen in this photo, the front to back view offers homeowners and guests alike a direct view and access to the deck off the back of the house. In addition to holding access to the garage, this space holds two closets. One, the homeowners are using as a coat closest and the other, a pantry closet. You also see a custom built in unit with a bench and storage. There is also access to a powder room, a bathroom that was relocated from middle of the 1st floor layout. Relocating the bathroom allowed us to open up the floor plan, offering a view directly into and out of the playroom and dining room.

This mudroom accommodates the homeowners daily lifestyle and activities. Baskets and additional storage under the bench hide everyday items and hooks offer a place to hang coats and scarves.

A Charlie Kingham authentically true bespoke boot room design. Handpainted classic bench with boot shoe storage, as well as matching decorative wall shelf. Including Iron / Pewter Ironmongery Hooks.

Imagen de vestíbulo posterior tradicional de tamaño medio con puerta blanca, paredes grises, suelo gris y suelo de pizarra

photography by James R. Salomon
Imagen de vestíbulo posterior clásico con puerta tipo holandesa
Imagen de vestíbulo posterior clásico con puerta tipo holandesa

Mud Room featuring a custom cushion with Ralph Lauren fabric, custom cubby for kitty litter box, built-in storage for children's backpack & jackets accented by bead board

Ejemplo de vestíbulo posterior tradicional de tamaño medio con paredes azules y suelo gris

Imagen de vestíbulo posterior clásico de tamaño medio con paredes blancas, suelo de baldosas de porcelana, puerta simple, puerta azul y suelo multicolor

Imagen de vestíbulo posterior blanco clásico grande con suelo de baldosas de porcelana, suelo beige y papel pintado

Modelo de vestíbulo posterior tradicional pequeño con paredes blancas, suelo de piedra caliza, puerta simple, puerta blanca y suelo beige

Architecture, Interior Design, Custom Furniture Design & Art Curation by Chango & Co.
Foto de vestíbulo posterior tradicional grande con paredes beige, puerta doble y suelo gris
Foto de vestíbulo posterior tradicional grande con paredes beige, puerta doble y suelo gris

Modelo de vestíbulo posterior tradicional con paredes beige, puerta tipo holandesa, puerta marrón y suelo gris
3.155 fotos de vestíbulos posteriores clásicos
1

