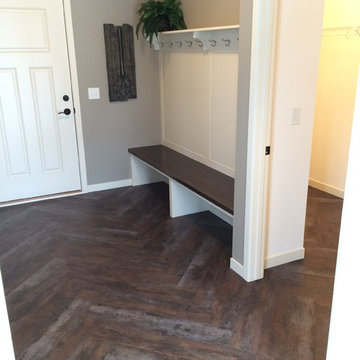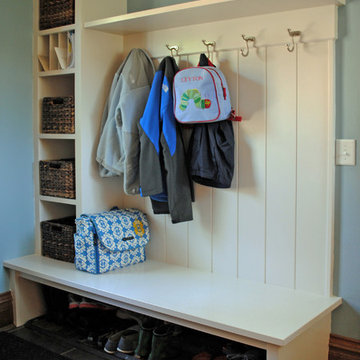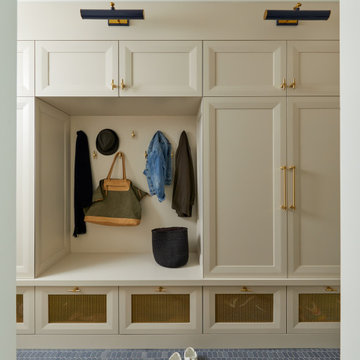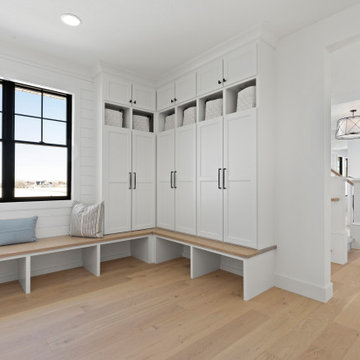3.448 fotos de vestíbulos posteriores clásicos renovados
Filtrar por
Presupuesto
Ordenar por:Popular hoy
1 - 20 de 3448 fotos
Artículo 1 de 3

Gray lockers with navy baskets are the perfect solution to all storage issues
Foto de vestíbulo posterior clásico renovado pequeño con paredes grises, suelo de baldosas de porcelana, puerta simple, puerta negra y suelo gris
Foto de vestíbulo posterior clásico renovado pequeño con paredes grises, suelo de baldosas de porcelana, puerta simple, puerta negra y suelo gris

A mudroom equipped with benches, coat hooks and ample storage is as welcoming as it is practical. It provides the room to take a seat, pull off your shoes and (maybe the best part) organize everything that comes through the door.

Mudroom
Foto de vestíbulo posterior tradicional renovado de tamaño medio con paredes blancas, suelo de baldosas de cerámica, puerta simple, puerta negra y suelo negro
Foto de vestíbulo posterior tradicional renovado de tamaño medio con paredes blancas, suelo de baldosas de cerámica, puerta simple, puerta negra y suelo negro

This entryway is all about function, storage, and style. The vibrant cabinet color coupled with the fun wallpaper creates a "wow factor" when friends and family enter the space. The custom built cabinets - from Heard Woodworking - creates ample storage for the entire family throughout the changing seasons.

Our Ridgewood Estate project is a new build custom home located on acreage with a lake. It is filled with luxurious materials and family friendly details.

Modelo de vestíbulo posterior clásico renovado de tamaño medio con paredes grises y papel pintado

Modelo de vestíbulo posterior clásico renovado de tamaño medio con paredes multicolor, suelo beige y papel pintado

Mudroom Coat Hooks
Diseño de vestíbulo posterior tradicional renovado de tamaño medio con paredes blancas, suelo de baldosas de porcelana, puerta simple, puerta blanca y suelo gris
Diseño de vestíbulo posterior tradicional renovado de tamaño medio con paredes blancas, suelo de baldosas de porcelana, puerta simple, puerta blanca y suelo gris

Raquel Langworthy Photography
Modelo de vestíbulo posterior clásico renovado pequeño con paredes blancas, suelo de pizarra, puerta simple, puerta negra y suelo beige
Modelo de vestíbulo posterior clásico renovado pequeño con paredes blancas, suelo de pizarra, puerta simple, puerta negra y suelo beige

Imagen de vestíbulo posterior clásico renovado de tamaño medio con paredes grises, suelo de baldosas de cerámica y suelo multicolor

Christopher Davison, AIA
Imagen de vestíbulo posterior tradicional renovado de tamaño medio con paredes grises, suelo de baldosas de porcelana, puerta simple y puerta blanca
Imagen de vestíbulo posterior tradicional renovado de tamaño medio con paredes grises, suelo de baldosas de porcelana, puerta simple y puerta blanca

This trendy Herringbone pattern is matched with a rustic-looking wood to create vintage charm in the modern home.
CAP Carpet & Flooring is the leading provider of flooring & area rugs in the Twin Cities. CAP Carpet & Flooring is a locally owned and operated company, and we pride ourselves on helping our customers feel welcome from the moment they walk in the door. We are your neighbors. We work and live in your community and understand your needs. You can expect the very best personal service on every visit to CAP Carpet & Flooring and value and warranties on every flooring purchase. Our design team has worked with homeowners, contractors and builders who expect the best. With over 30 years combined experience in the design industry, Angela, Sandy, Sunnie,Maria, Caryn and Megan will be able to help whether you are in the process of building, remodeling, or re-doing. Our design team prides itself on being well versed and knowledgeable on all the up to date products and trends in the floor covering industry as well as countertops, paint and window treatments. Their passion and knowledge is abundant, and we're confident you'll be nothing short of impressed with their expertise and professionalism. When you love your job, it shows: the enthusiasm and energy our design team has harnessed will bring out the best in your project. Make CAP Carpet & Flooring your first stop when considering any type of home improvement project- we are happy to help you every single step of the way.

Adam Ferrari
Modelo de vestíbulo posterior tradicional renovado pequeño con paredes azules y suelo de baldosas de cerámica
Modelo de vestíbulo posterior tradicional renovado pequeño con paredes azules y suelo de baldosas de cerámica

Emily Followill
Modelo de vestíbulo posterior clásico renovado de tamaño medio con paredes beige, suelo de madera en tonos medios, puerta simple, puerta de vidrio y suelo marrón
Modelo de vestíbulo posterior clásico renovado de tamaño medio con paredes beige, suelo de madera en tonos medios, puerta simple, puerta de vidrio y suelo marrón

Despite its diamond-mullioned exterior, this stately home’s interior takes a more light-hearted approach to design. The Dove White inset cabinetry is classic, with recessed panel doors, a deep bevel inside profile and a matching hood. Streamlined brass cup pulls and knobs are timeless. Departing from the ubiquitous crown molding is a square top trim.
The layout supplies plenty of function: a paneled refrigerator; prep sink on the island; built-in microwave and second oven; built-in coffee maker; and a paneled wine refrigerator. Contrast is provided by the countertops and backsplash: honed black Jet Mist granite on the perimeter and a statement-making island top of exuberantly-patterned Arabescato Corchia Italian marble.
Flooring pays homage to terrazzo floors popular in the 70’s: “Geotzzo” tiles of inlaid gray and Bianco Dolomite marble. Field tiles in the breakfast area and cooking zone perimeter are a mix of small chips; feature tiles under the island have modern rectangular Bianco Dolomite shapes. Enameled metal pendants and maple stools and dining chairs add a mid-century Scandinavian touch. The turquoise on the table base is a delightful surprise.
An adjacent pantry has tall storage, cozy window seats, a playful petal table, colorful upholstered ottomans and a whimsical “balloon animal” stool.
This kitchen was done in collaboration with Daniel Heighes Wismer and Greg Dufner of Dufner Heighes and Sarah Witkin of Bilotta Architecture. It is the personal kitchen of the CEO of Sandow Media, Erica Holborn. Click here to read the article on her home featured in Interior Designer Magazine.
Photographer: John Ellis
Description written by Paulette Gambacorta adapted for Houzz.

Ejemplo de vestíbulo posterior clásico renovado de tamaño medio con paredes blancas, suelo de madera clara, puerta doble, puerta de madera en tonos medios, suelo gris y panelado

Modelo de vestíbulo posterior tradicional renovado con paredes beige y suelo azul

Foto de vestíbulo posterior clásico renovado con paredes blancas, suelo de madera clara y machihembrado

Imagen de vestíbulo posterior clásico renovado de tamaño medio con paredes beige, suelo de baldosas de cerámica y suelo azul

This warm and inviting mudroom with entry from the garage is the inspiration you need for your next custom home build. The walk-in closet to the left holds enough space for shoes, coats and other storage items for the entire year-round, while the white oak custom storage benches and compartments in the entry make for an organized and clutter free space for your daily out-the-door items. The built-in-mirror and table-top area is perfect for one last look as you head out the door, or the perfect place to set your keys as you look to spend the rest of your night in.
3.448 fotos de vestíbulos posteriores clásicos renovados
1