1.483 fotos de vestíbulos posteriores de estilo de casa de campo
Filtrar por
Presupuesto
Ordenar por:Popular hoy
1 - 20 de 1483 fotos
Artículo 1 de 3

architectural digest, classic design, cool new york homes, cottage core. country home, florals, french country, historic home, pale pink, vintage home, vintage style

In this combined mud room and laundry room we built custom cubbies with a reclaimed pine bench. The shelf above the washer and dryer is also reclaimed pine and the upper cabinets, that match the cubbies, provide ample storage. The floor is porcelain gray/beige tile.
This farmhouse style home in West Chester is the epitome of warmth and welcoming. We transformed this house’s original dark interior into a light, bright sanctuary. From installing brand new red oak flooring throughout the first floor to adding horizontal shiplap to the ceiling in the family room, we really enjoyed working with the homeowners on every aspect of each room. A special feature is the coffered ceiling in the dining room. We recessed the chandelier directly into the beams, for a clean, seamless look. We maximized the space in the white and chrome galley kitchen by installing a lot of custom storage. The pops of blue throughout the first floor give these room a modern touch.
Rudloff Custom Builders has won Best of Houzz for Customer Service in 2014, 2015 2016, 2017 and 2019. We also were voted Best of Design in 2016, 2017, 2018, 2019 which only 2% of professionals receive. Rudloff Custom Builders has been featured on Houzz in their Kitchen of the Week, What to Know About Using Reclaimed Wood in the Kitchen as well as included in their Bathroom WorkBook article. We are a full service, certified remodeling company that covers all of the Philadelphia suburban area. This business, like most others, developed from a friendship of young entrepreneurs who wanted to make a difference in their clients’ lives, one household at a time. This relationship between partners is much more than a friendship. Edward and Stephen Rudloff are brothers who have renovated and built custom homes together paying close attention to detail. They are carpenters by trade and understand concept and execution. Rudloff Custom Builders will provide services for you with the highest level of professionalism, quality, detail, punctuality and craftsmanship, every step of the way along our journey together.
Specializing in residential construction allows us to connect with our clients early in the design phase to ensure that every detail is captured as you imagined. One stop shopping is essentially what you will receive with Rudloff Custom Builders from design of your project to the construction of your dreams, executed by on-site project managers and skilled craftsmen. Our concept: envision our client’s ideas and make them a reality. Our mission: CREATING LIFETIME RELATIONSHIPS BUILT ON TRUST AND INTEGRITY.
Photo Credit: Linda McManus Images

Modelo de vestíbulo posterior campestre de tamaño medio con paredes blancas, suelo de ladrillo y suelo rojo
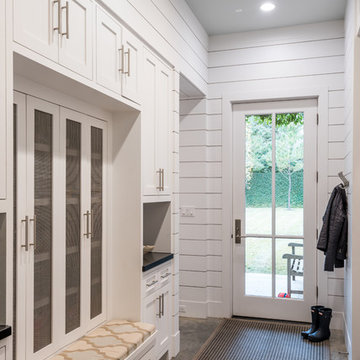
Peter Molick Photography
Ejemplo de vestíbulo posterior de estilo de casa de campo con paredes blancas, puerta simple y puerta de vidrio
Ejemplo de vestíbulo posterior de estilo de casa de campo con paredes blancas, puerta simple y puerta de vidrio

A perfect match in any entryway, this fresh herb wallpaper adds a fun vibe to walls that makes preparing meals much more enjoyable!
Diseño de vestíbulo posterior de estilo de casa de campo de tamaño medio con paredes verdes, suelo de madera clara, puerta simple y puerta blanca
Diseño de vestíbulo posterior de estilo de casa de campo de tamaño medio con paredes verdes, suelo de madera clara, puerta simple y puerta blanca

Katie Merkle
Modelo de vestíbulo posterior de estilo de casa de campo grande con paredes grises, suelo de madera clara y puerta negra
Modelo de vestíbulo posterior de estilo de casa de campo grande con paredes grises, suelo de madera clara y puerta negra
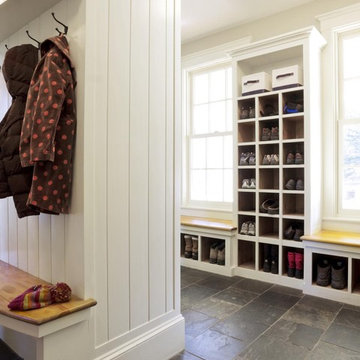
Photography by Susan Teare
Ejemplo de vestíbulo posterior de estilo de casa de campo con suelo de pizarra
Ejemplo de vestíbulo posterior de estilo de casa de campo con suelo de pizarra
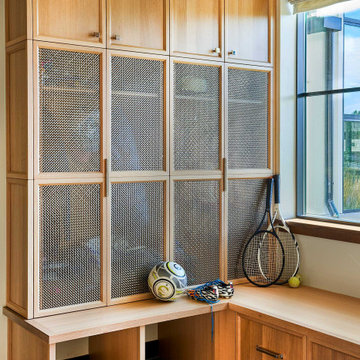
Imagen de vestíbulo posterior de estilo de casa de campo grande con paredes blancas, suelo negro y casetón

Large Mud Room with lots of storage and hand-washing station!
Modelo de vestíbulo posterior de estilo de casa de campo grande con paredes blancas, suelo de ladrillo, puerta simple, puerta de madera en tonos medios y suelo rojo
Modelo de vestíbulo posterior de estilo de casa de campo grande con paredes blancas, suelo de ladrillo, puerta simple, puerta de madera en tonos medios y suelo rojo
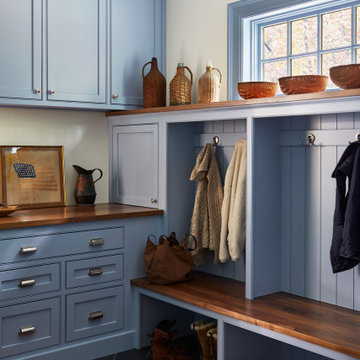
Diseño de vestíbulo posterior de estilo de casa de campo de tamaño medio

Imagen de vestíbulo posterior campestre pequeño con paredes grises, suelo de madera clara, puerta simple, puerta negra, suelo gris y machihembrado

Ejemplo de vestíbulo posterior de estilo de casa de campo de tamaño medio con paredes grises, suelo de madera clara y suelo marrón

Modelo de vestíbulo posterior campestre de tamaño medio con paredes blancas, suelo de baldosas de porcelana, puerta simple, puerta de vidrio y suelo gris
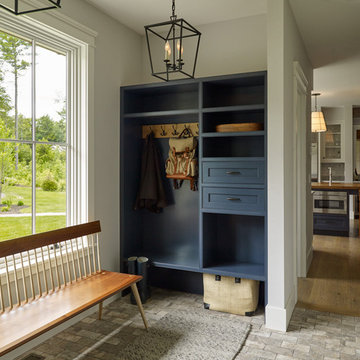
Imagen de vestíbulo posterior de estilo de casa de campo de tamaño medio con paredes blancas y suelo gris

Ejemplo de vestíbulo posterior campestre de tamaño medio con paredes grises, suelo de madera clara, suelo beige y madera
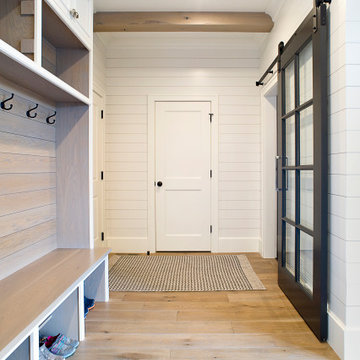
Diseño de vestíbulo posterior campestre con paredes blancas, suelo de madera clara y suelo marrón
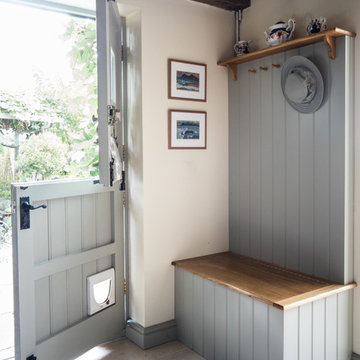
Ejemplo de vestíbulo posterior campestre con paredes blancas, puerta tipo holandesa, puerta gris y suelo gris
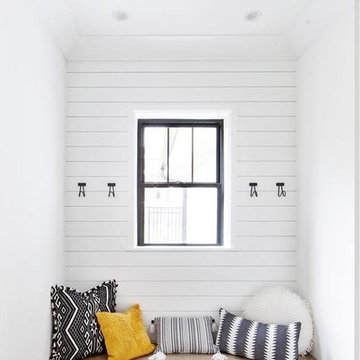
Diseño de vestíbulo posterior campestre pequeño con paredes blancas, suelo de madera clara y suelo beige

mudroom storage and seating with entry to large walk-in storage closet
Modelo de vestíbulo posterior de estilo de casa de campo grande con paredes blancas, suelo de ladrillo, puerta simple, puerta gris y suelo multicolor
Modelo de vestíbulo posterior de estilo de casa de campo grande con paredes blancas, suelo de ladrillo, puerta simple, puerta gris y suelo multicolor

Elizabeth Steiner Photography
Imagen de vestíbulo posterior campestre grande con paredes beige, suelo de baldosas de cerámica, puerta simple, puerta negra y suelo negro
Imagen de vestíbulo posterior campestre grande con paredes beige, suelo de baldosas de cerámica, puerta simple, puerta negra y suelo negro
1.483 fotos de vestíbulos posteriores de estilo de casa de campo
1