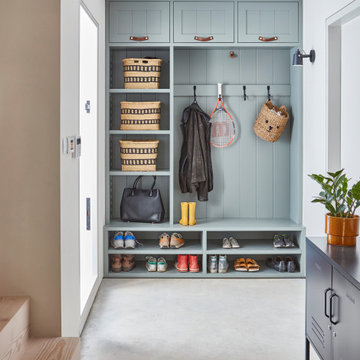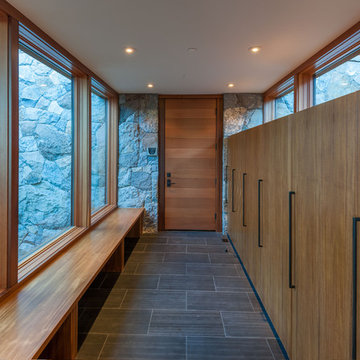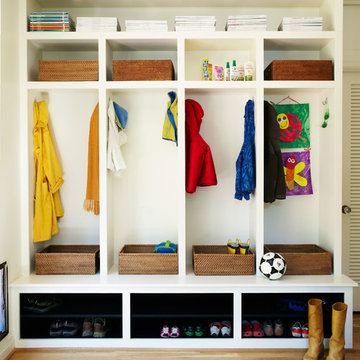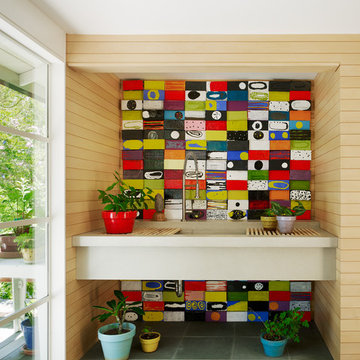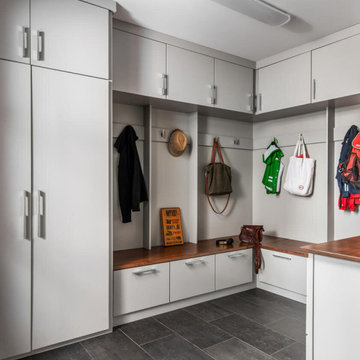2.009 fotos de vestíbulos posteriores contemporáneos
Filtrar por
Presupuesto
Ordenar por:Popular hoy
1 - 20 de 2009 fotos

Imagen de vestíbulo posterior abovedado contemporáneo con paredes blancas, puerta simple y puerta de vidrio

Foto de vestíbulo posterior actual grande con paredes blancas, suelo de pizarra, puerta simple y puerta blanca
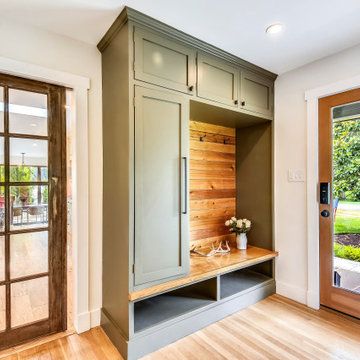
Modelo de vestíbulo posterior contemporáneo con paredes blancas, suelo de madera clara, puerta simple, puerta de vidrio y suelo beige

Susan Teara, photographer
Diseño de vestíbulo posterior contemporáneo grande con paredes multicolor, suelo de baldosas de porcelana, puerta simple, puerta blanca y suelo beige
Diseño de vestíbulo posterior contemporáneo grande con paredes multicolor, suelo de baldosas de porcelana, puerta simple, puerta blanca y suelo beige
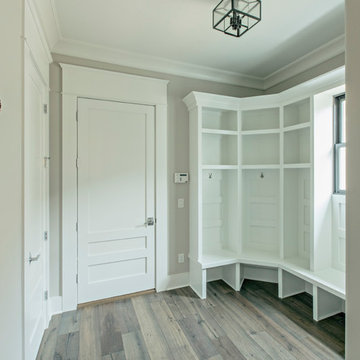
Foto de vestíbulo posterior contemporáneo grande con paredes grises, suelo de madera oscura, puerta simple y puerta blanca
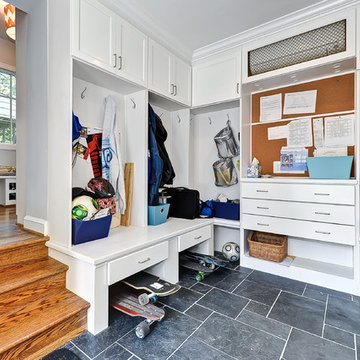
Garage to mudroom conversion of this 1940's home creates a great new space in NWDC. Includes custom built-ins with lots of storage.
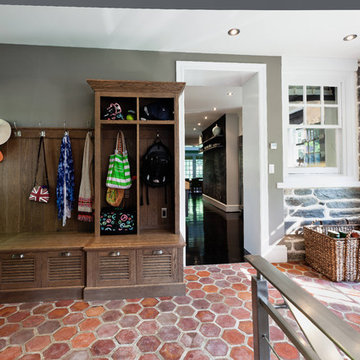
Stonework to match existing house, french tile floor, white oak mudroom cabinets / photos by Kurt Muetterties
Modelo de vestíbulo posterior actual con paredes grises y suelo de baldosas de terracota
Modelo de vestíbulo posterior actual con paredes grises y suelo de baldosas de terracota

Foto de vestíbulo posterior contemporáneo pequeño con paredes grises, puerta simple, puerta blanca y suelo beige
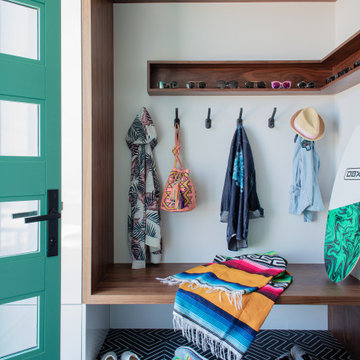
Modelo de vestíbulo posterior actual pequeño con paredes grises, suelo de cemento, puerta simple, puerta verde y suelo negro
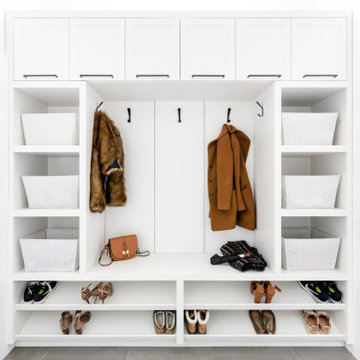
crisp white built in cabinetry, designed to keep coats shoes and bags organized.
Modelo de vestíbulo posterior contemporáneo pequeño con paredes blancas, suelo de baldosas de porcelana, puerta simple, puerta blanca y suelo gris
Modelo de vestíbulo posterior contemporáneo pequeño con paredes blancas, suelo de baldosas de porcelana, puerta simple, puerta blanca y suelo gris
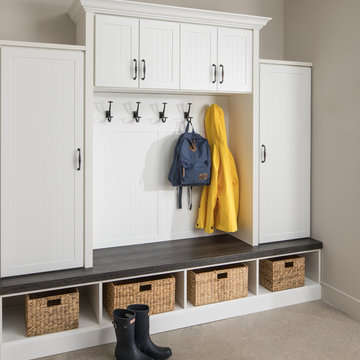
A beautifully organized entryway space makes every day better. Our custom solutions make it so no one loses anything, leaving home is a breeze, and getting home fills you with more joy than ever before!
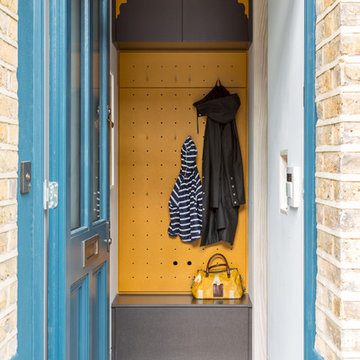
Adam Scott
Diseño de vestíbulo posterior contemporáneo pequeño con paredes amarillas, puerta simple y puerta azul
Diseño de vestíbulo posterior contemporáneo pequeño con paredes amarillas, puerta simple y puerta azul
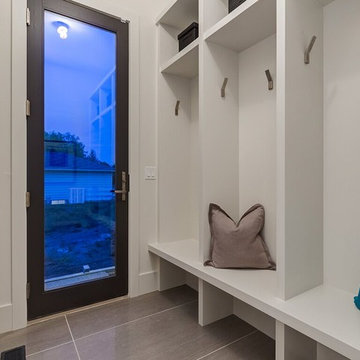
Modelo de vestíbulo posterior actual pequeño con paredes blancas, suelo de baldosas de porcelana, puerta simple y puerta de vidrio

The entry area became an 'urban mudroom' with ample storage and a small clean workspace that can also serve as an additional sleeping area if needed. Glass block borrows natural light from the abutting corridor while maintaining privacy.
Photos by Eric Roth.
Construction by Ralph S. Osmond Company.
Green architecture by ZeroEnergy Design.
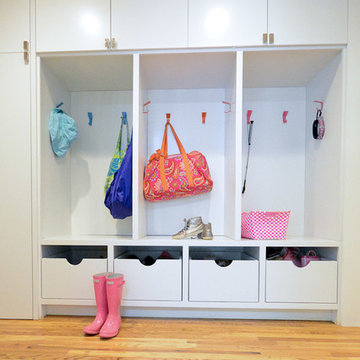
Photo by: http://www.floorplanphotography.com
Modelo de vestíbulo posterior actual con suelo de madera en tonos medios
Modelo de vestíbulo posterior actual con suelo de madera en tonos medios
2.009 fotos de vestíbulos posteriores contemporáneos
1
