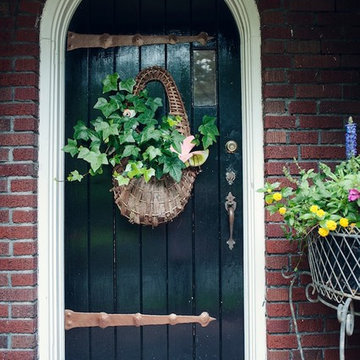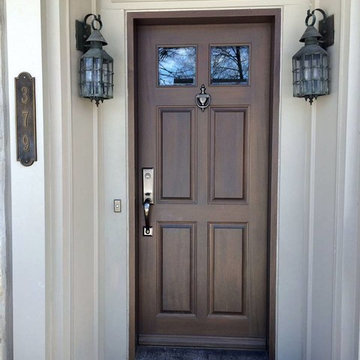8.053 fotos de puertas principales clásicas
Filtrar por
Presupuesto
Ordenar por:Popular hoy
1 - 20 de 8053 fotos
Artículo 1 de 3

Ejemplo de puerta principal tradicional grande con paredes azules, suelo de madera clara, puerta simple y puerta azul
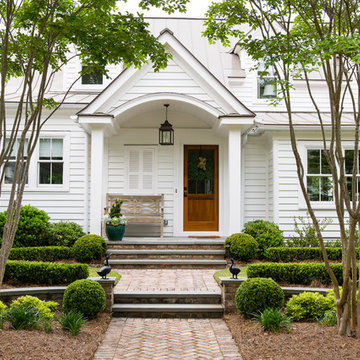
Imagen de puerta principal clásica con paredes blancas, puerta simple y puerta marrón

double door front entrance w/ covered porch
Foto de puerta principal clásica de tamaño medio con suelo de cemento, puerta doble y puerta negra
Foto de puerta principal clásica de tamaño medio con suelo de cemento, puerta doble y puerta negra

Diseño de puerta principal tradicional de tamaño medio con paredes blancas, suelo de travertino, puerta doble, puerta de madera oscura y suelo beige

An in-law suite (on the left) was added to this home to comfortably accommodate the owners extended family. A separate entrance, full kitchen, one bedroom, full bath, and private outdoor patio provides a very comfortable additional living space for an extended stay. An additional bedroom for the main house occupies the second floor of this addition.
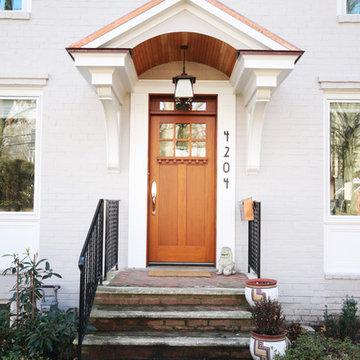
Robert Nehrebecky AIA, Re:New Architecture
Modelo de puerta principal clásica con puerta simple y puerta de madera en tonos medios
Modelo de puerta principal clásica con puerta simple y puerta de madera en tonos medios
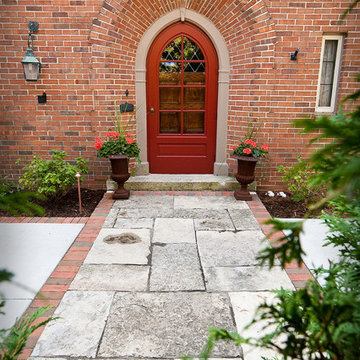
The lannon stone used for the paving at this front door entry was salvaged from the over 70 year old original patio. Most of the pieces measured over five inches thick.
Westhauser Photography
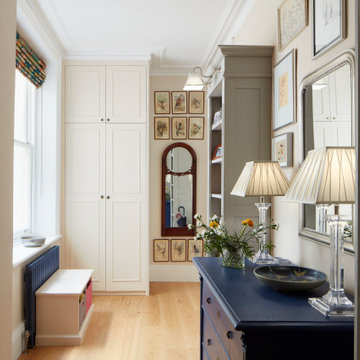
Modelo de puerta principal tradicional de tamaño medio con paredes beige, suelo de madera clara y suelo beige
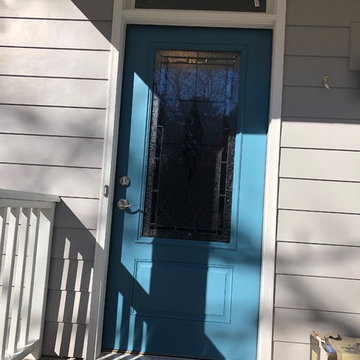
Ejemplo de puerta principal tradicional de tamaño medio con paredes grises, puerta simple y puerta azul
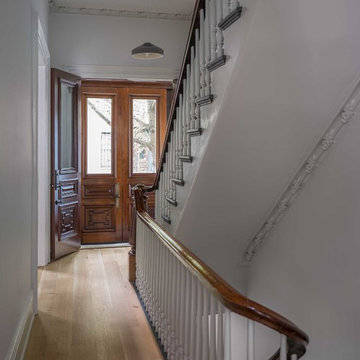
Eric Roth Photo
Ejemplo de puerta principal tradicional de tamaño medio con paredes blancas, suelo de madera en tonos medios, puerta doble y puerta de madera oscura
Ejemplo de puerta principal tradicional de tamaño medio con paredes blancas, suelo de madera en tonos medios, puerta doble y puerta de madera oscura
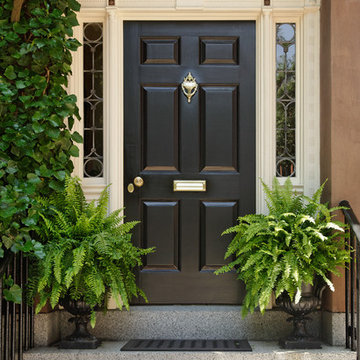
Imagen de puerta principal clásica de tamaño medio con paredes marrones, puerta simple y puerta negra
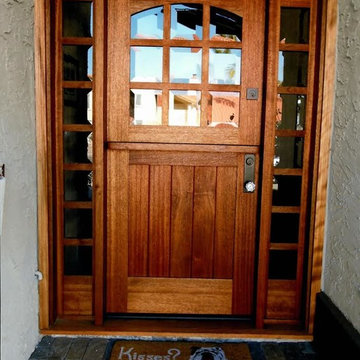
Diseño de puerta principal clásica de tamaño medio con puerta tipo holandesa y puerta de madera en tonos medios
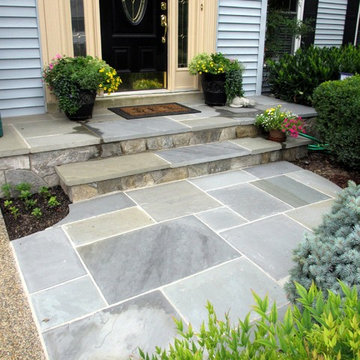
A shocking upgrade in quality and appearance - with a modest investment and a good designer. The old concrete stoop was re-surfaced with natural stone facing and patterned flagstone.
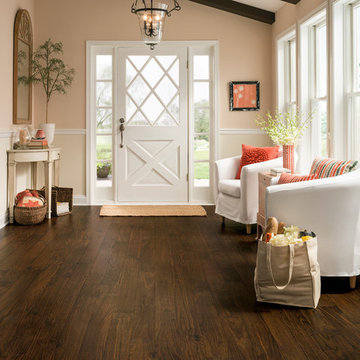
Modelo de puerta principal tradicional grande con paredes beige, suelo vinílico, puerta simple y puerta blanca
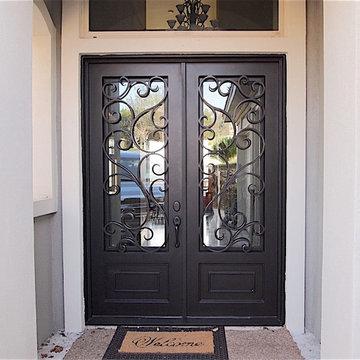
Wrought Iron Double Door - D'Vine by Porte, Color Dark Bronze, Clear Glass
Imagen de puerta principal tradicional pequeña con suelo de cemento, puerta doble, paredes grises y puerta metalizada
Imagen de puerta principal tradicional pequeña con suelo de cemento, puerta doble, paredes grises y puerta metalizada
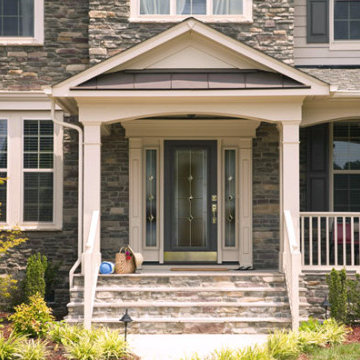
Imagen de puerta principal tradicional grande con puerta simple y puerta negra
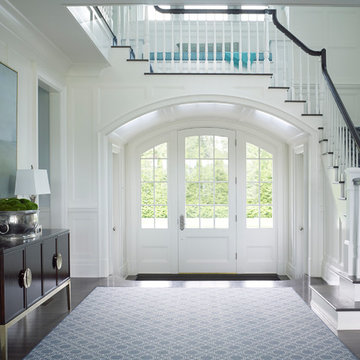
Tria Giovan Photography
Ejemplo de puerta principal tradicional grande con paredes blancas, puerta simple, puerta blanca, suelo de madera oscura y suelo marrón
Ejemplo de puerta principal tradicional grande con paredes blancas, puerta simple, puerta blanca, suelo de madera oscura y suelo marrón
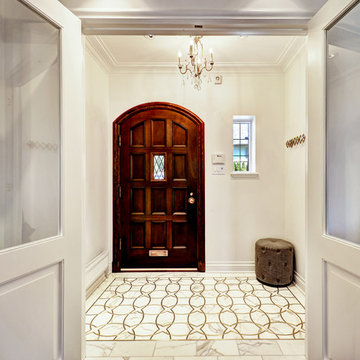
Jean Guy Dupras
Diseño de puerta principal clásica grande con paredes blancas, suelo de mármol, puerta simple y puerta de madera oscura
Diseño de puerta principal clásica grande con paredes blancas, suelo de mármol, puerta simple y puerta de madera oscura
8.053 fotos de puertas principales clásicas
1
