4.485 fotos de puertas principales clásicas renovadas
Filtrar por
Presupuesto
Ordenar por:Popular hoy
1 - 20 de 4485 fotos
Artículo 1 de 3

Diseño de puerta principal tradicional renovada con paredes grises, suelo de madera en tonos medios, puerta simple, puerta negra y suelo marrón

Diseño de puerta principal clásica renovada grande con paredes blancas, suelo de madera en tonos medios, puerta simple, puerta de madera en tonos medios, suelo marrón y panelado

Welcome home! A New wooden door with glass panes, new sconce, planters and door mat adds gorgeous curb appeal to this Cornelius home. The privacy glass allows natural light into the home and the warmth of real wood is always a show stopper. Taller planters give height to the plants on either side of the door. The clean lines of the sconce update the overall aesthetic.
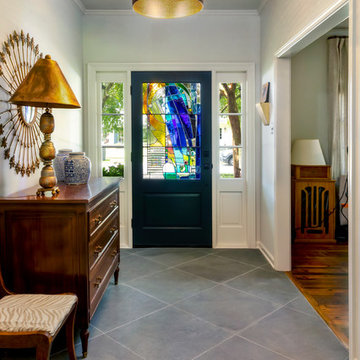
Foto de puerta principal tradicional renovada de tamaño medio con paredes grises, puerta simple, puerta azul y suelo gris
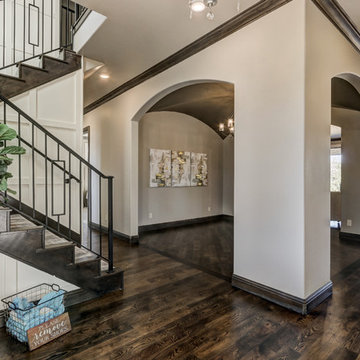
The entry overlooks the formal dining room with groin ceiling.
Modelo de puerta principal clásica renovada grande con paredes beige, suelo de madera en tonos medios, puerta doble, puerta marrón y suelo marrón
Modelo de puerta principal clásica renovada grande con paredes beige, suelo de madera en tonos medios, puerta doble, puerta marrón y suelo marrón

Paul Dyer
Modelo de puerta principal clásica renovada de tamaño medio con paredes marrones, suelo de cemento, puerta tipo holandesa, puerta verde y suelo gris
Modelo de puerta principal clásica renovada de tamaño medio con paredes marrones, suelo de cemento, puerta tipo holandesa, puerta verde y suelo gris

Kyle J. Caldwell Photography
Modelo de puerta principal clásica renovada con paredes blancas, suelo de madera oscura, puerta simple, puerta blanca y suelo marrón
Modelo de puerta principal clásica renovada con paredes blancas, suelo de madera oscura, puerta simple, puerta blanca y suelo marrón
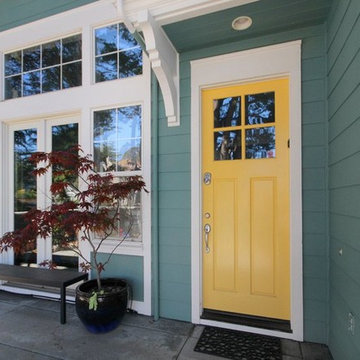
Imagen de puerta principal tradicional renovada de tamaño medio con paredes verdes, puerta simple y puerta amarilla
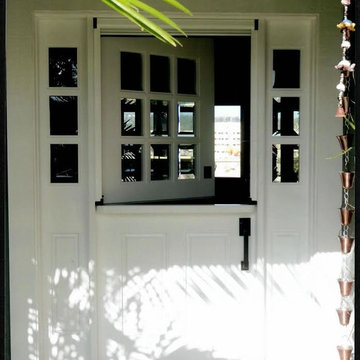
Imagen de puerta principal tradicional renovada de tamaño medio con puerta tipo holandesa, puerta de madera en tonos medios y paredes blancas
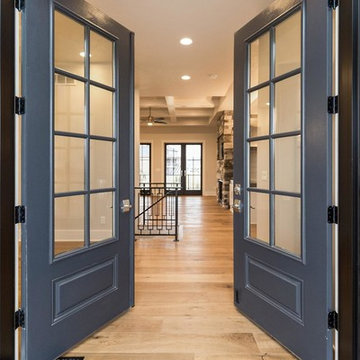
Imagen de puerta principal tradicional renovada de tamaño medio con paredes grises, suelo de madera clara, puerta doble y puerta azul
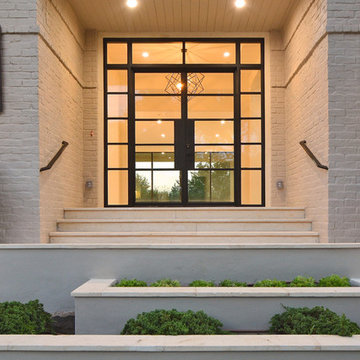
Walk on sunshine with Skyline Floorscapes' Ivory White Oak. This smooth operator of floors adds charm to any room. Its delightfully light tones will have you whistling while you work, play, or relax at home.
This amazing reclaimed wood style is a perfect environmentally-friendly statement for a modern space, or it will match the design of an older house with its vintage style. The ivory color will brighten up any room.
This engineered wood is extremely strong with nine layers and a 3mm wear layer of White Oak on top. The wood is handscraped, adding to the lived-in quality of the wood. This will make it look like it has been in your home all along.
Each piece is 7.5-in. wide by 71-in. long by 5/8-in. thick in size. It comes with a 35-year finish warranty and a lifetime structural warranty.
This is a real wood engineered flooring product made from white oak. It has a beautiful ivory color with hand scraped, reclaimed planks that are finished in oil. The planks have a tongue & groove construction that can be floated, glued or nailed down.
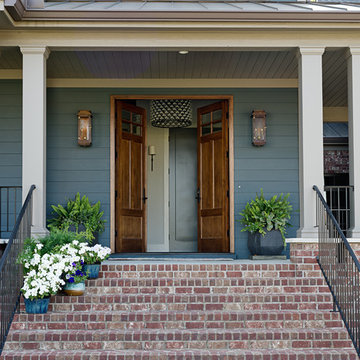
Diseño de puerta principal tradicional renovada de tamaño medio con puerta doble y puerta de madera en tonos medios
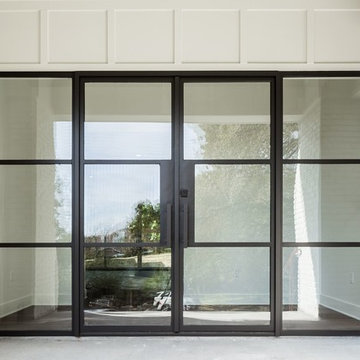
Photographer: Charles Quinn
Modelo de puerta principal tradicional renovada con paredes blancas, suelo de cemento, puerta doble y puerta de vidrio
Modelo de puerta principal tradicional renovada con paredes blancas, suelo de cemento, puerta doble y puerta de vidrio
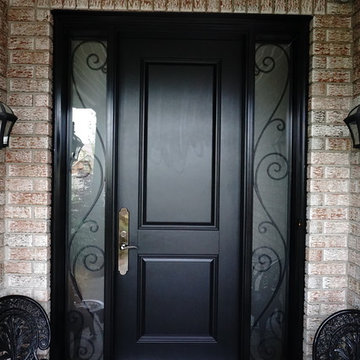
Ejemplo de puerta principal tradicional renovada de tamaño medio con puerta simple y puerta negra
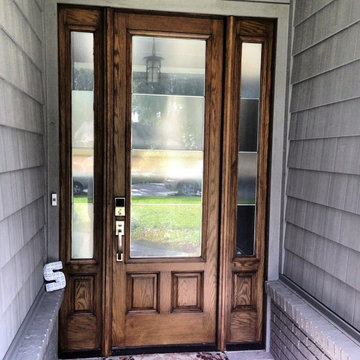
Modelo de puerta principal clásica renovada con puerta simple y puerta de madera en tonos medios
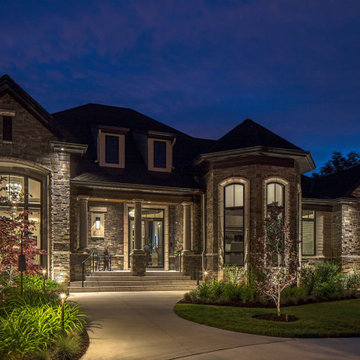
The front of the home has grand architectural features. Lighting designer Jerry McKay incorporated fixtures that matched the proportions of the home. Solid copper and brass bollards illuminate the front entrance and driveway to create an inviting ambiance and guide guests.
Learn more about the landscape lighting design: https://www.mckaylighting.com/blog/landscape-lighting-design-elkhorn-home-with-pond-waterfall-feature
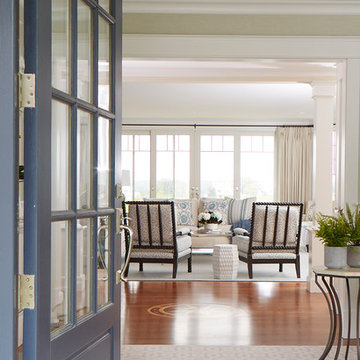
Kristada
Modelo de puerta principal clásica renovada de tamaño medio con paredes beige, suelo de madera en tonos medios, puerta simple, puerta de vidrio y suelo marrón
Modelo de puerta principal clásica renovada de tamaño medio con paredes beige, suelo de madera en tonos medios, puerta simple, puerta de vidrio y suelo marrón
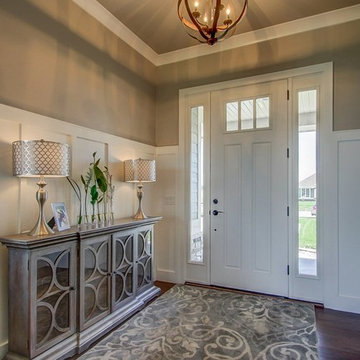
Diseño de puerta principal tradicional renovada de tamaño medio con paredes beige, suelo de madera en tonos medios, puerta simple y puerta blanca
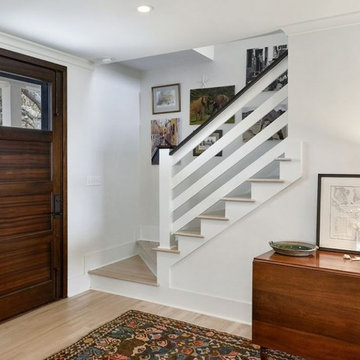
Foto de puerta principal tradicional renovada de tamaño medio con paredes blancas, suelo de madera clara, puerta simple y puerta de madera oscura
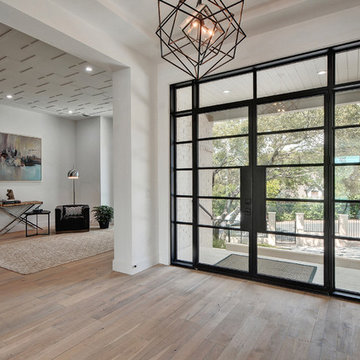
Walk on sunshine with Skyline Floorscapes' Ivory White Oak. This smooth operator of floors adds charm to any room. Its delightfully light tones will have you whistling while you work, play, or relax at home.
This amazing reclaimed wood style is a perfect environmentally-friendly statement for a modern space, or it will match the design of an older house with its vintage style. The ivory color will brighten up any room.
This engineered wood is extremely strong with nine layers and a 3mm wear layer of White Oak on top. The wood is handscraped, adding to the lived-in quality of the wood. This will make it look like it has been in your home all along.
Each piece is 7.5-in. wide by 71-in. long by 5/8-in. thick in size. It comes with a 35-year finish warranty and a lifetime structural warranty.
This is a real wood engineered flooring product made from white oak. It has a beautiful ivory color with hand scraped, reclaimed planks that are finished in oil. The planks have a tongue & groove construction that can be floated, glued or nailed down.
4.485 fotos de puertas principales clásicas renovadas
1