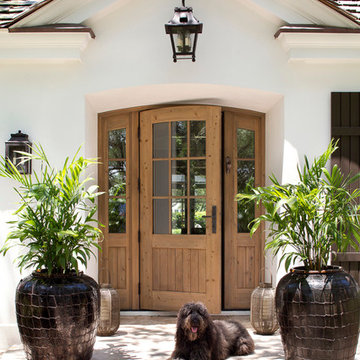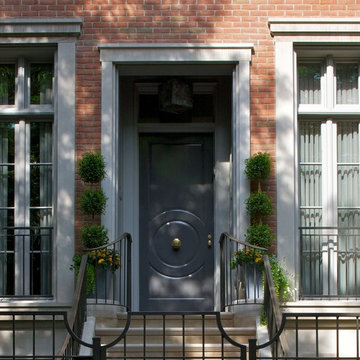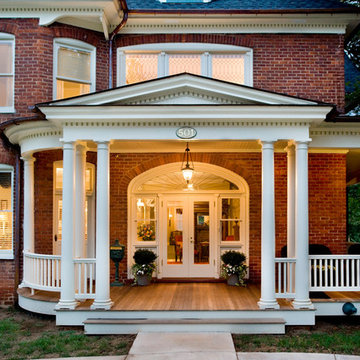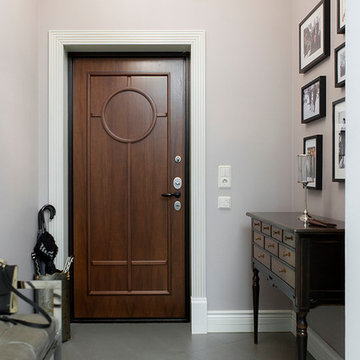Entradas
Ordenar por:Popular hoy
101 - 120 de 8059 fotos
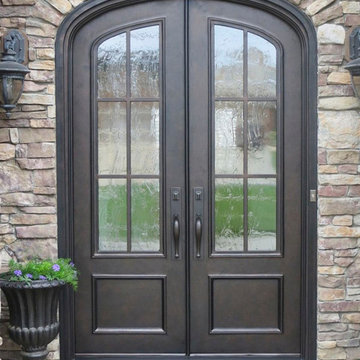
Featuring our Dark Bronze finish, these custom front double iron doors flaunt textured and insulated glass, as well as personalized hardware.
Foto de puerta principal clásica grande con puerta doble, puerta marrón y ladrillo
Foto de puerta principal clásica grande con puerta doble, puerta marrón y ladrillo
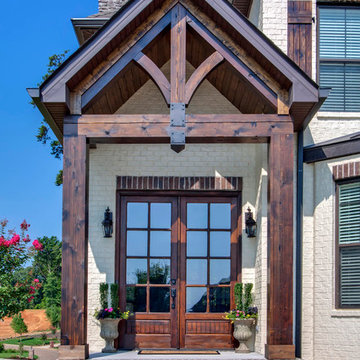
Foto de puerta principal clásica grande con puerta doble y puerta de madera en tonos medios
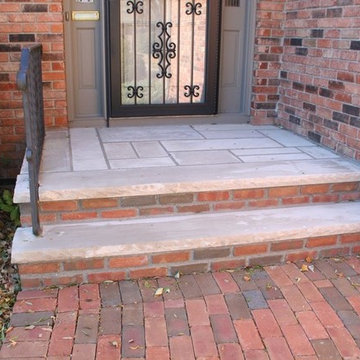
Brick and Indiana Limestone front steps by English Stone.
Modelo de puerta principal clásica de tamaño medio
Modelo de puerta principal clásica de tamaño medio
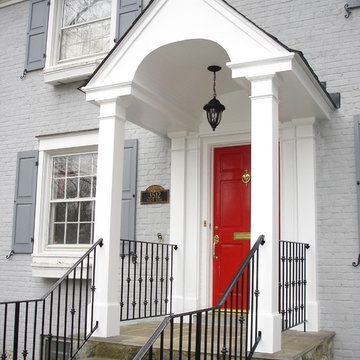
Designed and built by Land Art Design, Inc.
Imagen de puerta principal clásica de tamaño medio con paredes blancas, suelo de pizarra, puerta simple y puerta roja
Imagen de puerta principal clásica de tamaño medio con paredes blancas, suelo de pizarra, puerta simple y puerta roja
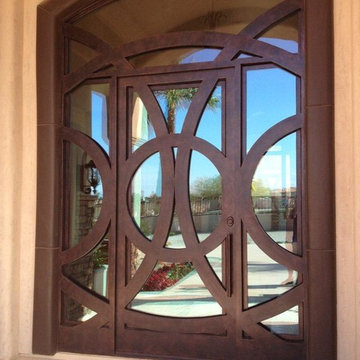
Visit Our Showroom!
15125 North Hayden Road
Scottsdale, AZ 85260
Modelo de puerta principal tradicional extra grande con paredes beige, puerta simple y puerta metalizada
Modelo de puerta principal tradicional extra grande con paredes beige, puerta simple y puerta metalizada
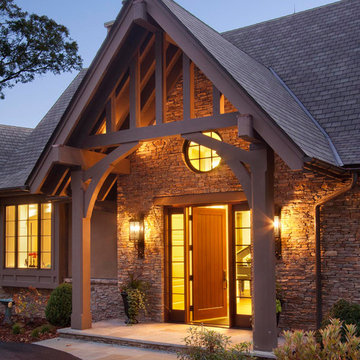
This comfortable, elegant North Asheville home enjoys breathtaking views of downtown. The complexities of building on a mountain slope greater than 50% are concealed from view when traveling down the gradual driveway to the generous entry courtyard. Upon entering and walking into the living room, the grand picture window perfectly frames Mount Pisgah in the distance. From the dining room, there is direct access to the kitchen and to the covered terrace which offers both a fireplace and built-in grill for entertaining. From the the vantage point of the upper terrace, a visitor to the home can see how the home is perched atop a natural blue granite outcropping.
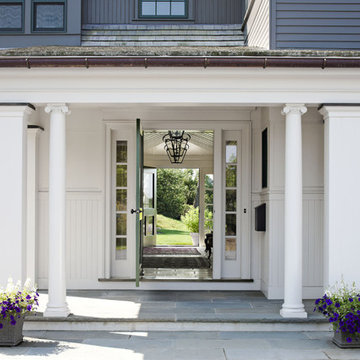
Hillside Farmhouse sits on a steep East-sloping hill. We set it across the slope, which allowed us to separate the site into a public, arrival side to the North and a private, garden side to the South. The house becomes the long wall, one room wide, that organizes the site into its two parts.
The garage wing, running perpendicularly to the main house, forms a courtyard at the front door. Cars driving in are welcomed by the wide front portico and interlocking stair tower. On the opposite side, under a parade of dormers, the Dining Room saddle-bags into the garden, providing views to the South and East. Its generous overhang keeps out the hot summer sun, but brings in the winter sun.
The house is a hybrid of ‘farm house’ and ‘country house’. It simultaneously relates to the active contiguous farm and the classical imagery prevalent in New England architecture.
Photography by Robert Benson and Brian Tetrault
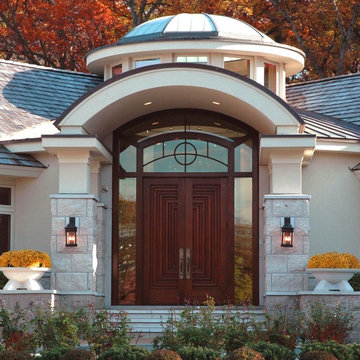
Beautiful soft contemporary home combining traditional and contemporary elements. This beautiful entry door is 9' high with custom mullions and hardware. The roof is copper with a barrel flat arch and kalwall that has light around the dome.
Architect: SKD Architects, Steve Kleineman
Builder: MS&I Building Company
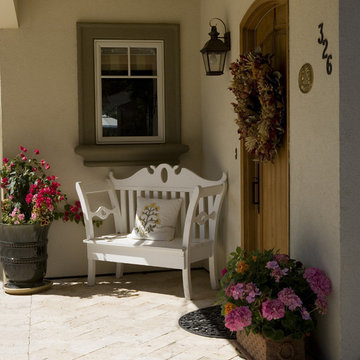
Ejemplo de puerta principal tradicional con puerta simple y puerta de madera en tonos medios
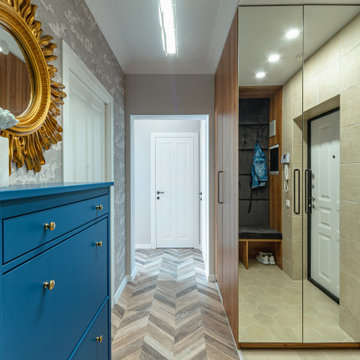
Diseño de puerta principal tradicional de tamaño medio con paredes beige, suelo de baldosas de cerámica, puerta simple, puerta blanca y suelo beige
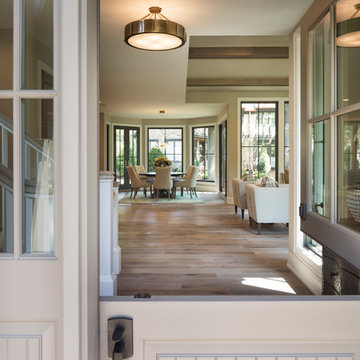
Ejemplo de puerta principal clásica de tamaño medio con paredes beige, suelo de madera oscura, puerta tipo holandesa y puerta blanca
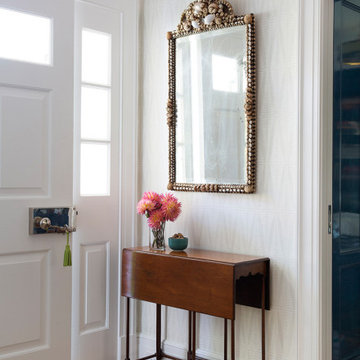
The family living in this shingled roofed home on the Peninsula loves color and pattern. At the heart of the two-story house, we created a library with high gloss lapis blue walls. The tête-à-tête provides an inviting place for the couple to read while their children play games at the antique card table. As a counterpoint, the open planned family, dining room, and kitchen have white walls. We selected a deep aubergine for the kitchen cabinetry. In the tranquil master suite, we layered celadon and sky blue while the daughters' room features pink, purple, and citrine.
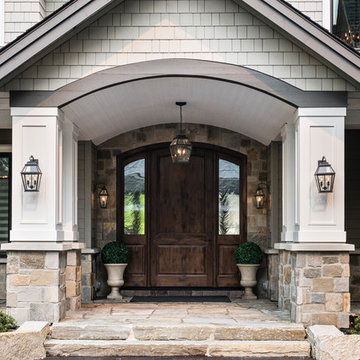
Foto de puerta principal tradicional con puerta simple y puerta de madera oscura
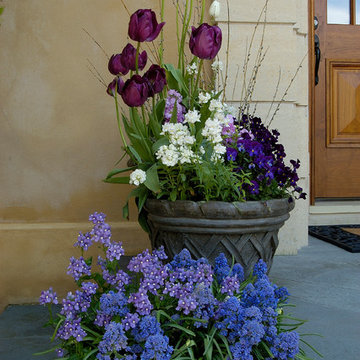
Linda Oyama Bryan
Imagen de puerta principal clásica extra grande con puerta simple y puerta de madera en tonos medios
Imagen de puerta principal clásica extra grande con puerta simple y puerta de madera en tonos medios
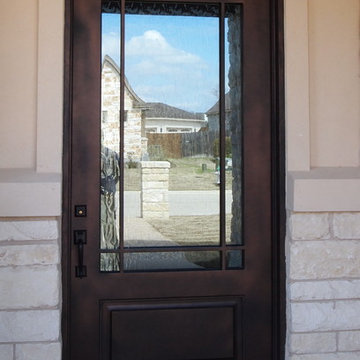
Wrought Iron Single Door - Japan by Porte, Color Light Bronze, Flemish Glass
Diseño de puerta principal clásica pequeña con paredes beige, suelo de cemento, puerta simple y puerta metalizada
Diseño de puerta principal clásica pequeña con paredes beige, suelo de cemento, puerta simple y puerta metalizada
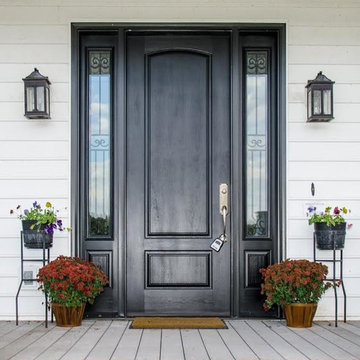
Foto de puerta principal tradicional de tamaño medio con paredes blancas, puerta simple y puerta negra
6
