34 fotos de entradas clásicas con puerta violeta
Filtrar por
Presupuesto
Ordenar por:Popular hoy
1 - 20 de 34 fotos
Artículo 1 de 3

Is your closet busting at the seams? Or do you perhaps have no closet at all? Time to consider adding a mudroom to your house. Mudrooms are a popular interior design trend these days, and for good reason - they can house far more than a simple coat closet can. They can serve as a family command center for kids' school flyers and menus, for backpacks and shoes, for art supplies and sports equipment. Some mudrooms contain a laundry area, and some contain a mail station. Some mudrooms serve as a home base for a dog or a cat, with easy to clean, low maintenance building materials. A mudroom may consist of custom built-ins, or may simply be a corner of an existing room with pulled some clever, freestanding furniture, hooks, or shelves to house your most essential mudroom items.
Whatever your storage needs, extensive or streamlined, carving out a mudroom area can keep the whole family more organized. And, being more organized saves you stress and countless hours that would otherwise be spent searching for misplaced items.
While we love to design mudroom niches, a full mudroom interior design allows us to do what we do best here at Down2Earth Interior Design: elevate a space that is primarily driven by pragmatic requirements into a space that is also beautiful to look at and comfortable to occupy. I find myself voluntarily taking phone calls while sitting on the bench of my mudroom, simply because it's a comfortable place to be. My kids do their homework in the mudroom sometimes. My cat loves to curl up on sweatshirts temporarily left on the bench, or cuddle up in boxes on their way out to the recycling bins, just outside the door. Designing a custom mudroom for our family has elevated our lifestyle in so many ways, and I look forward to the opportunity to help make your mudroom design dreams a reality as well.
Photos by Ryan Macchione
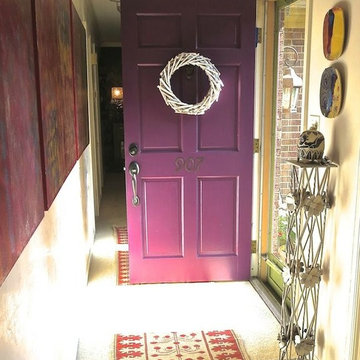
Front Door painted by Debbie Hayes of My Patch of Blue Sky with our Front Door Paint in the color Playful.
Ejemplo de entrada tradicional pequeña con puerta simple y puerta violeta
Ejemplo de entrada tradicional pequeña con puerta simple y puerta violeta
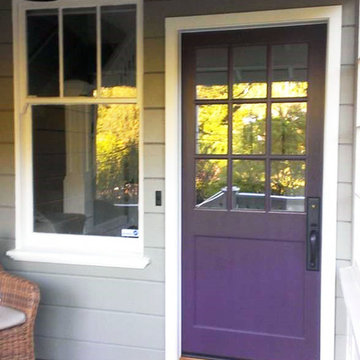
Imagen de puerta principal clásica de tamaño medio con suelo de cemento, puerta simple y puerta violeta
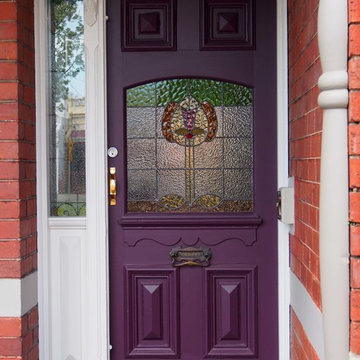
Renovation by Elder Constructions
Interior Design by Renae Barrass Interior Design
Photo by RBID
Imagen de puerta principal clásica con puerta simple y puerta violeta
Imagen de puerta principal clásica con puerta simple y puerta violeta
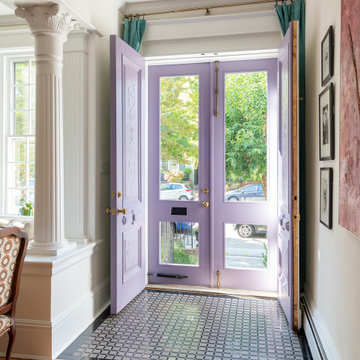
A pair of handsome custom storm doors by Cabinetry & Construction, Inc. replaced metal security doors. The storm doors allow the owners the option of leaving the main door open to allow light to flood the foyer and hallway. A new marble mosaic borer by polished absolute black granite was installed by JHI Tile.
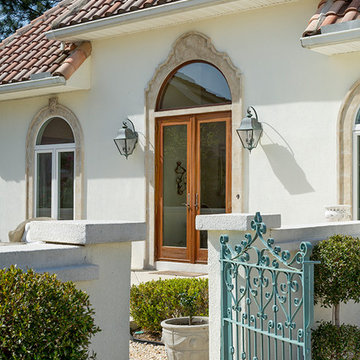
European inspired gated garden entry to this full view Anderson double door. Lion cast icons above the windows are a nod to the world traveler who designed this home. Photos: jconleyimages.com
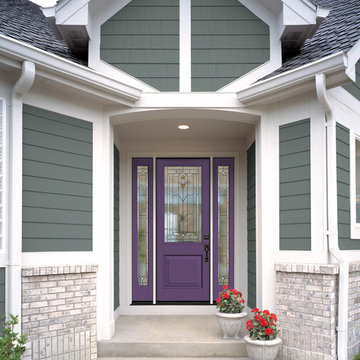
Kimono Violet (Sherwin-Williams SW 6839) – A magical color that has the ability to seduce the senses with notes of black cherry. Lush, floral and juicy, this strong shade appeals to both men and women.
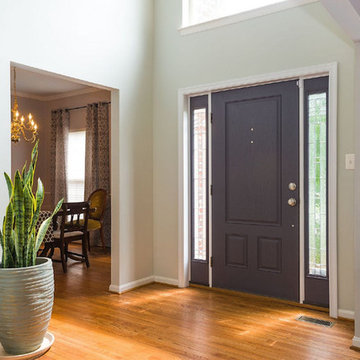
'Empty-nesters' restructured their home to better accommodate their new lifestyle. The laundry room (off the garage) was relocated to a portion of an upstairs bedroom. This former laundry area became a welcoming and functional mudroom as they enter the house from the garage. A new kitchen island reflects this mudroom with the same Executive Cabinetry and Cambria countertops. Upstairs, a 'his' master closet was created in the remaining part of the bedroom (turned laundry). The master bathroom was completely renovated to replace the never-used corner tub with a steam shower (including rain head). Natural light floods the space via both glass block (in the steam shower) and the Solar Tube skylight.
Melanie Hartwig-Davis (sustainable architect) of HD Squared Architects, LLC. (HD2) located in Edgewater, near Annapolis, MD.
Credits: Kevin Wilson Photography, Bayard Construction
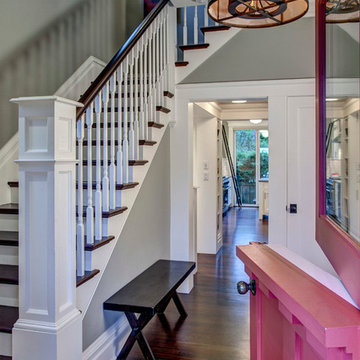
The front Dutch door opens up into a serene entryway with a vista stretching all the way through the house. Architectural design by Board & Vellum. Photo by John G. Wilbanks.
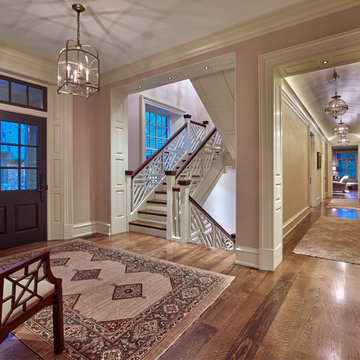
Don Pearse Photographers
Ejemplo de entrada tradicional grande con paredes púrpuras, suelo de madera en tonos medios, puerta simple y puerta violeta
Ejemplo de entrada tradicional grande con paredes púrpuras, suelo de madera en tonos medios, puerta simple y puerta violeta
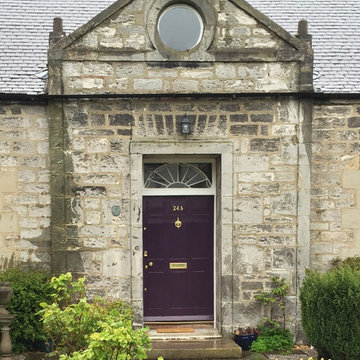
Scottish country house. Front door painted in Farrow and Ball Pelt.
Robertson Lindsay interiors
Diseño de puerta principal tradicional de tamaño medio con puerta simple y puerta violeta
Diseño de puerta principal tradicional de tamaño medio con puerta simple y puerta violeta
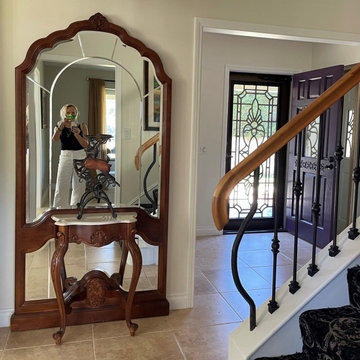
My longstanding client wanted a refresh and remodel to their kitchen and bathroom. The Master Bathroom, and Kitchen were completely remodeled to allow 'future proofing' , otherwise known as 'aging in place' for their bathroom. Overall, new flooring, paint, lighting and furnishings were added to their existing antiques and artwork.
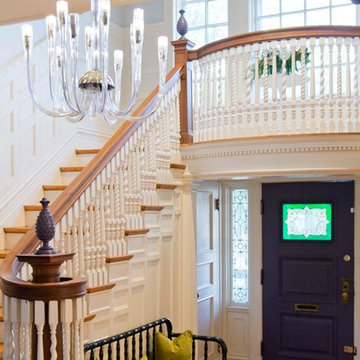
Nichole Kennelly Photography
Diseño de distribuidor tradicional de tamaño medio con paredes beige, suelo de madera en tonos medios, puerta simple y puerta violeta
Diseño de distribuidor tradicional de tamaño medio con paredes beige, suelo de madera en tonos medios, puerta simple y puerta violeta
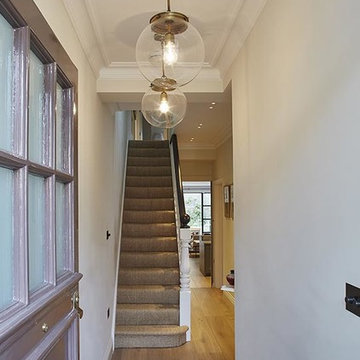
Modelo de puerta principal tradicional de tamaño medio con paredes blancas, suelo de madera en tonos medios, puerta simple y puerta violeta
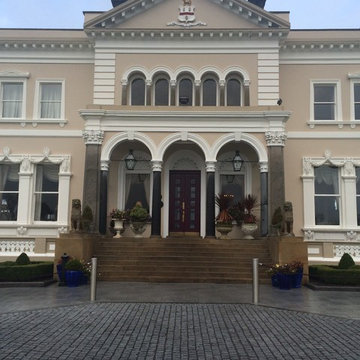
Modelo de entrada clásica con paredes marrones, puerta doble y puerta violeta
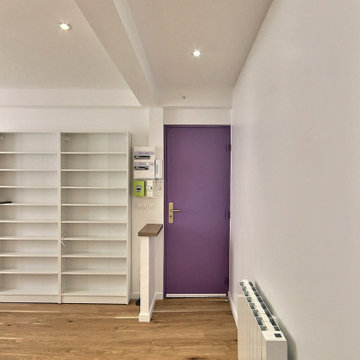
Modelo de puerta principal tradicional extra grande con paredes blancas, suelo de madera en tonos medios, puerta simple y puerta violeta
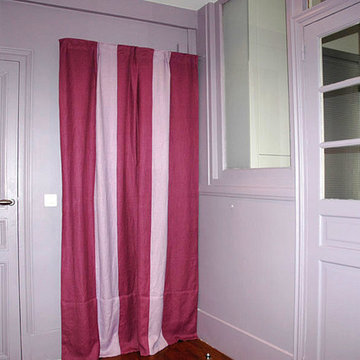
L'entrée donne les ton. Le violet St Laurent vient ré-hausser le parme.
Foto de distribuidor clásico de tamaño medio con paredes púrpuras, suelo de madera en tonos medios, puerta simple, puerta violeta y suelo marrón
Foto de distribuidor clásico de tamaño medio con paredes púrpuras, suelo de madera en tonos medios, puerta simple, puerta violeta y suelo marrón
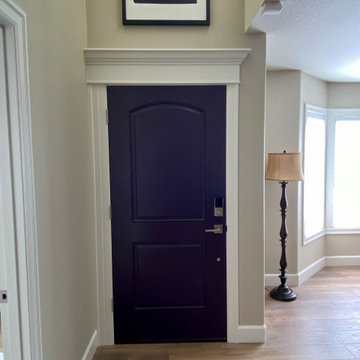
Monogram Interior Design, Monogram Builders LLC
Imagen de puerta principal abovedada clásica pequeña con paredes beige, suelo de madera en tonos medios, puerta simple, puerta violeta y suelo marrón
Imagen de puerta principal abovedada clásica pequeña con paredes beige, suelo de madera en tonos medios, puerta simple, puerta violeta y suelo marrón
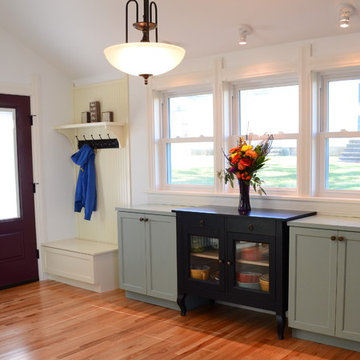
Cheri Beard Photography
Diseño de vestíbulo posterior clásico grande con paredes blancas, suelo de madera en tonos medios, puerta simple, puerta violeta y suelo marrón
Diseño de vestíbulo posterior clásico grande con paredes blancas, suelo de madera en tonos medios, puerta simple, puerta violeta y suelo marrón
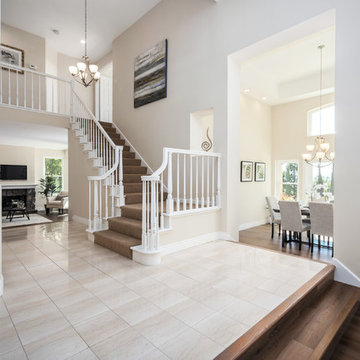
Beautiful marble tile with warm beige and grey striations was the cornerstone for wood flooring, carpet and wall coloring.
Imagen de entrada tradicional con paredes beige, suelo de mármol, puerta doble, puerta violeta y suelo multicolor
Imagen de entrada tradicional con paredes beige, suelo de mármol, puerta doble, puerta violeta y suelo multicolor
34 fotos de entradas clásicas con puerta violeta
1