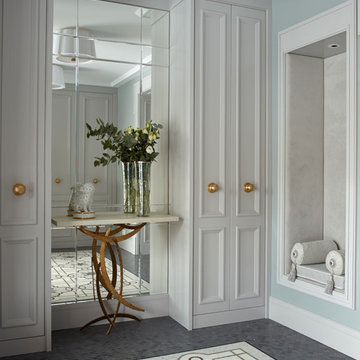3.111 fotos de entradas clásicas con paredes grises
Filtrar por
Presupuesto
Ordenar por:Popular hoy
1 - 20 de 3111 fotos
Artículo 1 de 3

This mudroom accommodates the homeowners daily lifestyle and activities. Baskets and additional storage under the bench hide everyday items and hooks offer a place to hang coats and scarves.

Foto de distribuidor clásico grande con paredes grises, suelo de madera en tonos medios, suelo marrón y puerta de madera en tonos medios

Imagen de vestíbulo posterior tradicional de tamaño medio con puerta blanca, paredes grises, suelo gris y suelo de pizarra
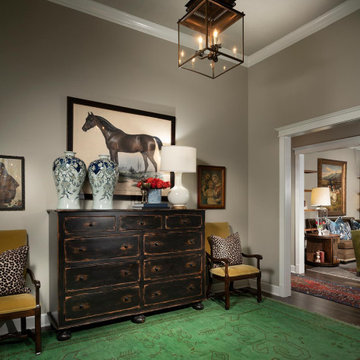
Ejemplo de distribuidor clásico grande con paredes grises y suelo de madera oscura
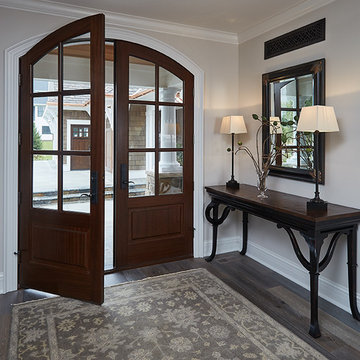
Imagen de distribuidor clásico con suelo vinílico, puerta doble, puerta de madera oscura, suelo multicolor y paredes grises

New mudroom to keep all things organized!
Modelo de vestíbulo posterior tradicional con paredes grises, suelo vinílico y suelo multicolor
Modelo de vestíbulo posterior tradicional con paredes grises, suelo vinílico y suelo multicolor
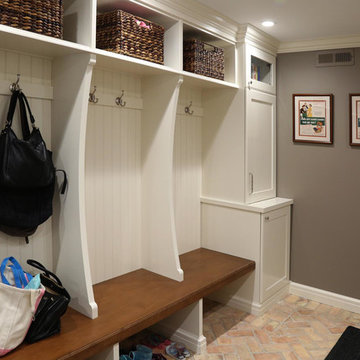
Diseño de vestíbulo posterior clásico de tamaño medio con paredes grises y suelo de ladrillo

Modelo de distribuidor tradicional con paredes grises, suelo de madera en tonos medios, puerta doble y puerta de vidrio

Project Details: We completely updated the look of this home with help from James Hardie siding and Renewal by Andersen windows. Here's a list of the products and colors used.
- Iron Gray JH Lap Siding
- Boothbay Blue JH Staggered Shake
- Light Mist JH Board & Batten
- Arctic White JH Trim
- Simulated Double-Hung Farmhouse Grilles (RbA)
- Double-Hung Farmhouse Grilles (RbA)
- Front Door Color: Behr paint in the color, Script Ink

Design by Joanna Hartman
Photography by Ryann Ford
Styling by Adam Fortner
This space features Crema Marfil Honed 12x12 floor tile and Restoration Hardware "Vintage Hooks".
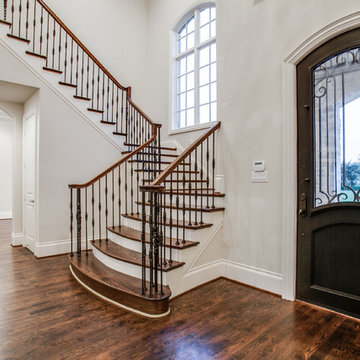
For Sale: 3680 Country Walk Ct in Frisco's Beautiful Gated Community, Newman Village. Contact us for details.
Iron and Glass Front Door, Wood Staircase with Rod Iron Ballisters

Recessed entry is lined with 1 x 4 bead board to suggest interior paneling. Detail of new portico is minimal and typical for a 1940 "Cape." Colors are Benjamin Moore: "Smokey Taupe" for siding, "White Dove" for trim. "Pale Daffodil" for doors and sash.
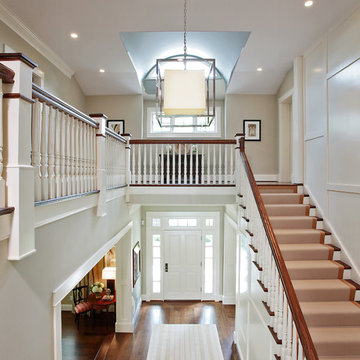
Imagen de distribuidor tradicional grande con paredes grises, suelo de madera oscura, puerta simple y puerta blanca

Sometimes, the smallest projects are the most rewarding. I designed this small front porch for a client in Fort Mitchell, KY. My client lived for years with a ragged front porch and awning embarrassed by her front entry. We refurbished and extended the concrete stoop, added a new hand rail, and most importantly a new covered entry. The design enhances the architecture of the house welcoming guests and keeping them dry. Pictures By: Ashli Slawter

Clawson Architects designed the Main Entry/Stair Hall, flooding the space with natural light on both the first and second floors while enhancing views and circulation with more thoughtful space allocations and period details. The AIA Gold Medal Winner, this design was not a Renovation or Restoration but a Re envisioned Design.
The original before pictures can be seen on our web site at www.clawsonarchitects.com
The design for the stair is available for purchase. Please contact us at 973-313-2724 for more information.

Picture Perfect Home
Imagen de vestíbulo posterior tradicional de tamaño medio con paredes grises, suelo de madera en tonos medios y suelo negro
Imagen de vestíbulo posterior tradicional de tamaño medio con paredes grises, suelo de madera en tonos medios y suelo negro

Detail of new Entry with Antique French Marquis and Custom Painted Door dressed in imported French Hardware
Ejemplo de puerta principal clásica grande con puerta simple, puerta azul y paredes grises
Ejemplo de puerta principal clásica grande con puerta simple, puerta azul y paredes grises

This lovely Victorian house in Battersea was tired and dated before we opened it up and reconfigured the layout. We added a full width extension with Crittal doors to create an open plan kitchen/diner/play area for the family, and added a handsome deVOL shaker kitchen.
3.111 fotos de entradas clásicas con paredes grises
1

