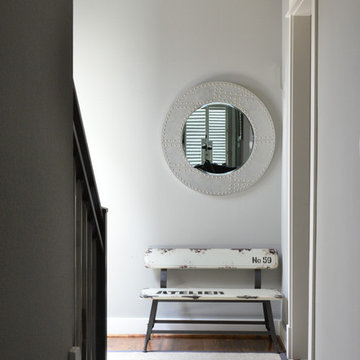261 fotos de entradas industriales con paredes grises
Filtrar por
Presupuesto
Ordenar por:Popular hoy
1 - 20 de 261 fotos
Artículo 1 de 3

Modelo de hall industrial grande con paredes grises, suelo de baldosas de cerámica, puerta simple, puerta de madera en tonos medios y suelo gris
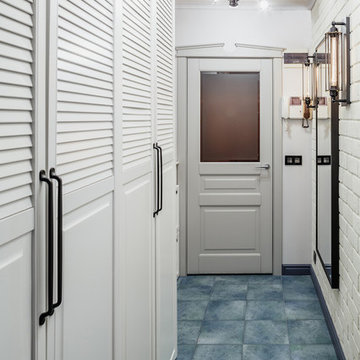
Михаил Лоскутов
Imagen de hall urbano pequeño con paredes grises, suelo de baldosas de porcelana y suelo azul
Imagen de hall urbano pequeño con paredes grises, suelo de baldosas de porcelana y suelo azul

Photographs © 山内紀人 + GEN INOUE (1,10)
Ejemplo de hall industrial con paredes grises, suelo de cemento y suelo gris
Ejemplo de hall industrial con paredes grises, suelo de cemento y suelo gris
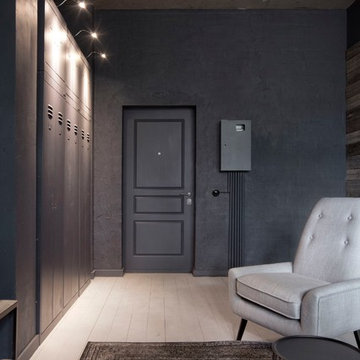
INT2 architecture
Foto de puerta principal urbana pequeña con paredes grises, suelo de madera pintada, puerta simple, suelo blanco y puerta negra
Foto de puerta principal urbana pequeña con paredes grises, suelo de madera pintada, puerta simple, suelo blanco y puerta negra
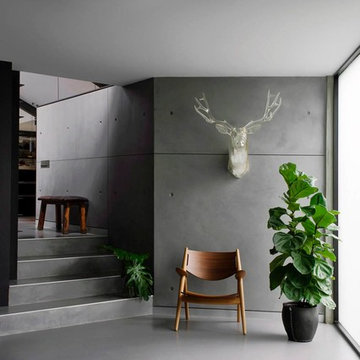
PANDOMO panels
Diseño de distribuidor urbano de tamaño medio con paredes grises
Diseño de distribuidor urbano de tamaño medio con paredes grises
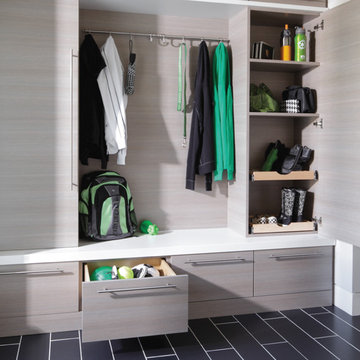
Org Dealer
Foto de distribuidor urbano de tamaño medio con suelo de baldosas de porcelana y paredes grises
Foto de distribuidor urbano de tamaño medio con suelo de baldosas de porcelana y paredes grises
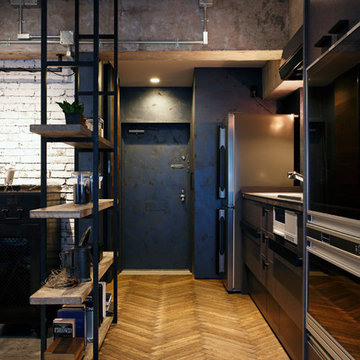
craft
Imagen de hall industrial con paredes grises, suelo de madera en tonos medios, puerta simple y puerta negra
Imagen de hall industrial con paredes grises, suelo de madera en tonos medios, puerta simple y puerta negra
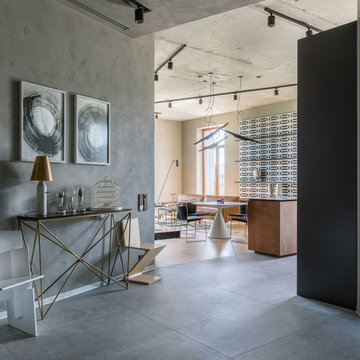
Авторы проекта: Александра Казаковцева и Мария Махонина. Фото: Михаил Степанов
Diseño de distribuidor urbano con paredes grises, suelo gris, puerta simple y puerta gris
Diseño de distribuidor urbano con paredes grises, suelo gris, puerta simple y puerta gris
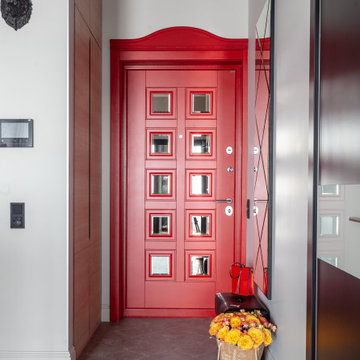
Diseño de puerta principal urbana pequeña con paredes grises, suelo de baldosas de cerámica, puerta simple, puerta roja y suelo gris
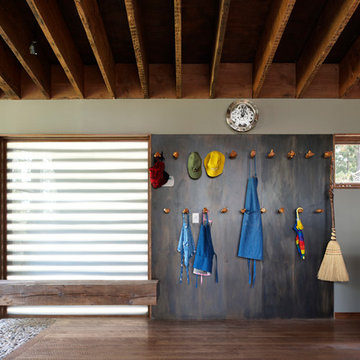
Modelo de vestíbulo posterior urbano con paredes grises, suelo de madera oscura y puerta de vidrio
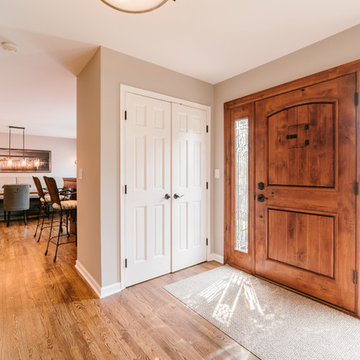
Ryan Ocasio
Modelo de puerta principal urbana de tamaño medio con paredes grises, suelo de madera oscura, puerta simple, puerta de madera oscura y suelo marrón
Modelo de puerta principal urbana de tamaño medio con paredes grises, suelo de madera oscura, puerta simple, puerta de madera oscura y suelo marrón
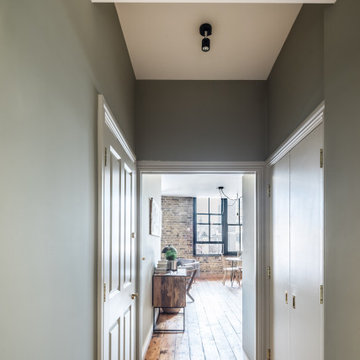
Brandler London were employed to carry out the conversion of an old hop warehouse in Southwark Bridge Road. The works involved a complete demolition of the interior with removal of unstable floors, roof and additional structural support being installed. The structural works included the installation of new structural floors, including an additional one, and new staircases of various types throughout. A new roof was also installed to the structure. The project also included the replacement of all existing MEP (mechanical, electrical & plumbing), fire detection and alarm systems and IT installations. New boiler and heating systems were installed as well as electrical cabling, mains distribution and sub-distribution boards throughout. The fit out decorative flooring, ceilings, walls and lighting as well as complete decoration throughout. The existing windows were kept in place but were repaired and renovated prior to the installation of an additional double glazing system behind them. A roof garden complete with decking and a glass and steel balustrade system and including planting, a hot tub and furniture. The project was completed within nine months from the commencement of works on site.
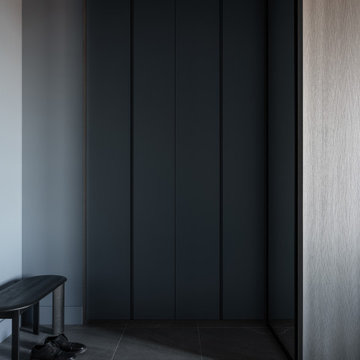
Прихожая
Ejemplo de vestíbulo urbano de tamaño medio con paredes grises y suelo gris
Ejemplo de vestíbulo urbano de tamaño medio con paredes grises y suelo gris
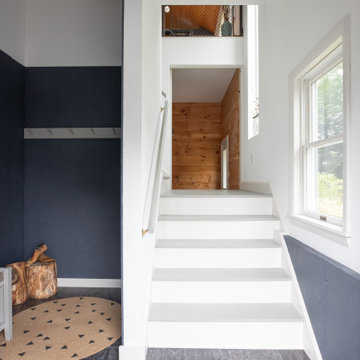
Diseño de vestíbulo posterior industrial pequeño con paredes grises, suelo de pizarra, puerta simple, puerta blanca y suelo gris
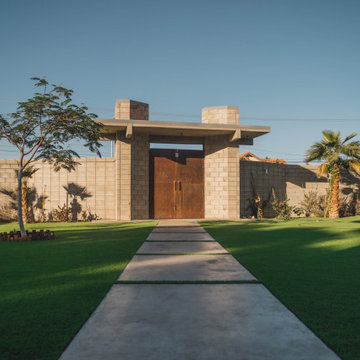
this is the walk way between the main gate and the main door. This is made of polished concrete and artificial grass< all the plants are low water consumtion.
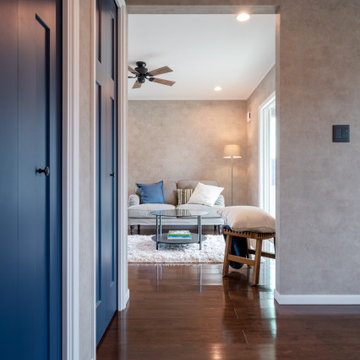
Ejemplo de hall urbano de tamaño medio con paredes grises, suelo de madera oscura, puerta simple, puerta de madera en tonos medios, suelo marrón, papel pintado y papel pintado
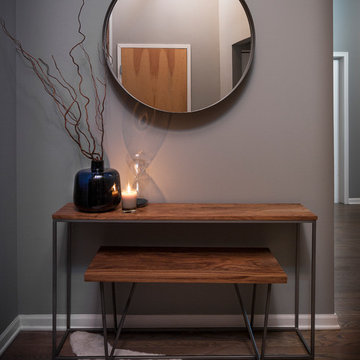
Jacob Hand;
Our client purchased a true Chicago loft in one of the city’s best locations and wanted to upgrade his developer-grade finishes and post-collegiate furniture. We stained the floors, installed concrete backsplash tile to the rafters and tailored his furnishings & fixtures to look as dapper as he does.
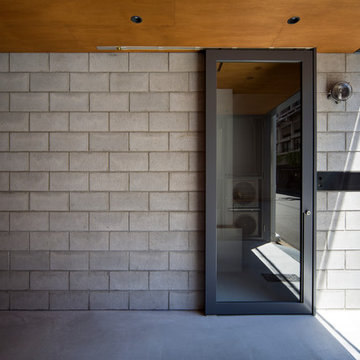
写真;富田英次
コンクリートブロックの玄関
Foto de hall industrial pequeño con paredes grises, suelo de cemento, puerta corredera, puerta gris y suelo gris
Foto de hall industrial pequeño con paredes grises, suelo de cemento, puerta corredera, puerta gris y suelo gris
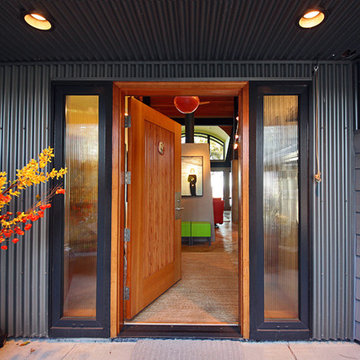
Diseño de puerta principal urbana de tamaño medio con paredes grises, suelo de cemento, puerta simple y puerta de madera clara
261 fotos de entradas industriales con paredes grises
1
