1.125 fotos de entradas de estilo de casa de campo con paredes grises
Filtrar por
Presupuesto
Ordenar por:Popular hoy
1 - 20 de 1125 fotos
Artículo 1 de 3

Modelo de vestíbulo posterior campestre con paredes grises, suelo de ladrillo, puerta tipo holandesa, puerta roja, suelo multicolor y machihembrado

Ejemplo de vestíbulo posterior de estilo de casa de campo de tamaño medio con paredes grises, suelo de madera clara y suelo marrón

Exceptional custom-built 1 ½ story walkout home on a premier cul-de-sac site in the Lakeview neighborhood. Tastefully designed with exquisite craftsmanship and high attention to detail throughout.
Offering main level living with a stunning master suite, incredible kitchen with an open concept and a beautiful screen porch showcasing south facing wooded views. This home is an entertainer’s delight with many spaces for hosting gatherings. 2 private acres and surrounded by nature.

In this combined mud room and laundry room we built custom cubbies with a reclaimed pine bench. The shelf above the washer and dryer is also reclaimed pine and the upper cabinets, that match the cubbies, provide ample storage. The floor is porcelain gray/beige tile.
This farmhouse style home in West Chester is the epitome of warmth and welcoming. We transformed this house’s original dark interior into a light, bright sanctuary. From installing brand new red oak flooring throughout the first floor to adding horizontal shiplap to the ceiling in the family room, we really enjoyed working with the homeowners on every aspect of each room. A special feature is the coffered ceiling in the dining room. We recessed the chandelier directly into the beams, for a clean, seamless look. We maximized the space in the white and chrome galley kitchen by installing a lot of custom storage. The pops of blue throughout the first floor give these room a modern touch.
Rudloff Custom Builders has won Best of Houzz for Customer Service in 2014, 2015 2016, 2017 and 2019. We also were voted Best of Design in 2016, 2017, 2018, 2019 which only 2% of professionals receive. Rudloff Custom Builders has been featured on Houzz in their Kitchen of the Week, What to Know About Using Reclaimed Wood in the Kitchen as well as included in their Bathroom WorkBook article. We are a full service, certified remodeling company that covers all of the Philadelphia suburban area. This business, like most others, developed from a friendship of young entrepreneurs who wanted to make a difference in their clients’ lives, one household at a time. This relationship between partners is much more than a friendship. Edward and Stephen Rudloff are brothers who have renovated and built custom homes together paying close attention to detail. They are carpenters by trade and understand concept and execution. Rudloff Custom Builders will provide services for you with the highest level of professionalism, quality, detail, punctuality and craftsmanship, every step of the way along our journey together.
Specializing in residential construction allows us to connect with our clients early in the design phase to ensure that every detail is captured as you imagined. One stop shopping is essentially what you will receive with Rudloff Custom Builders from design of your project to the construction of your dreams, executed by on-site project managers and skilled craftsmen. Our concept: envision our client’s ideas and make them a reality. Our mission: CREATING LIFETIME RELATIONSHIPS BUILT ON TRUST AND INTEGRITY.
Photo Credit: Linda McManus Images

Vertical Board & Batten Front Entry with Poured in place concrete walls, inviting dutch doors and a custom metal canopy
Modelo de puerta principal campestre de tamaño medio con paredes grises, suelo de cemento, puerta tipo holandesa, puerta negra y suelo gris
Modelo de puerta principal campestre de tamaño medio con paredes grises, suelo de cemento, puerta tipo holandesa, puerta negra y suelo gris
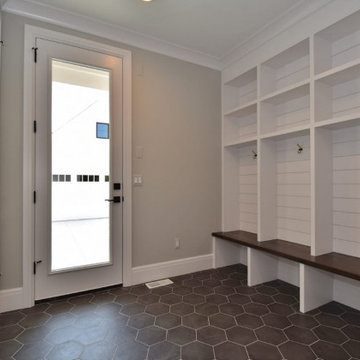
Ejemplo de vestíbulo posterior campestre grande con paredes grises, suelo de baldosas de porcelana, puerta simple y puerta blanca

Ejemplo de vestíbulo posterior de estilo de casa de campo con paredes grises, suelo de madera en tonos medios y suelo marrón

Joshua Caldwell
Imagen de vestíbulo posterior de estilo de casa de campo pequeño con paredes grises, suelo de baldosas de cerámica y suelo marrón
Imagen de vestíbulo posterior de estilo de casa de campo pequeño con paredes grises, suelo de baldosas de cerámica y suelo marrón
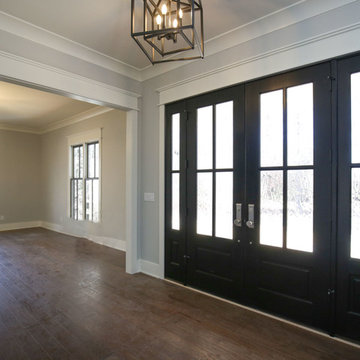
Stephen Thrift Photography
Modelo de puerta principal de estilo de casa de campo grande con paredes grises, suelo de madera en tonos medios, puerta doble, puerta negra y suelo marrón
Modelo de puerta principal de estilo de casa de campo grande con paredes grises, suelo de madera en tonos medios, puerta doble, puerta negra y suelo marrón
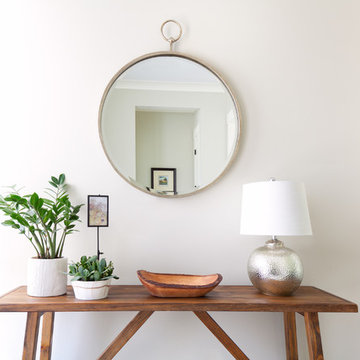
Christian J Anderson Photography
Diseño de distribuidor de estilo de casa de campo de tamaño medio con paredes grises, puerta simple, puerta de madera oscura, suelo de madera en tonos medios y suelo marrón
Diseño de distribuidor de estilo de casa de campo de tamaño medio con paredes grises, puerta simple, puerta de madera oscura, suelo de madera en tonos medios y suelo marrón
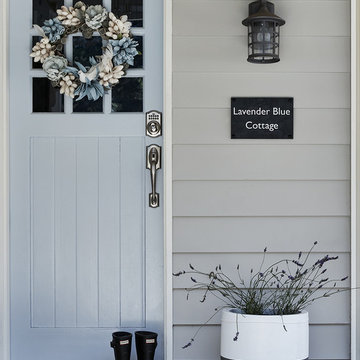
Peter Marko
Foto de puerta principal de estilo de casa de campo con paredes grises, puerta simple y puerta azul
Foto de puerta principal de estilo de casa de campo con paredes grises, puerta simple y puerta azul
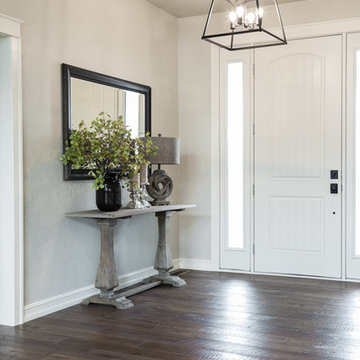
With a beautiful light taupe color pallet, this shabby chic retreat combines beautiful natural stone and rustic barn board wood to create a farmhouse like abode. High ceilings, open floor plans and unique design touches all work together in creating this stunning retreat.
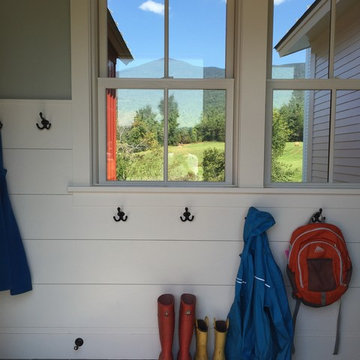
Imagen de vestíbulo posterior de estilo de casa de campo de tamaño medio con paredes grises, suelo de pizarra, puerta simple y puerta blanca

Custom designed "cubbies" insure that the Mud Room stays neat & tidy.
Robert Benson Photography
Modelo de vestíbulo posterior campestre grande con paredes grises, puerta simple, suelo de madera en tonos medios y puerta blanca
Modelo de vestíbulo posterior campestre grande con paredes grises, puerta simple, suelo de madera en tonos medios y puerta blanca
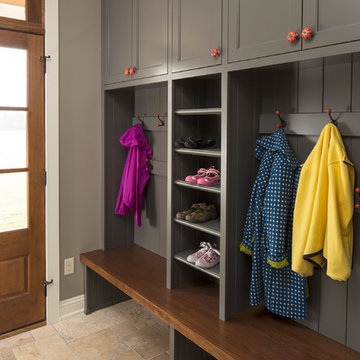
Troy Thies Photography - Minneapolis, Minnesota,
Hendel Homes - Wayzata, Minnesota
Modelo de vestíbulo posterior campestre con suelo de travertino y paredes grises
Modelo de vestíbulo posterior campestre con suelo de travertino y paredes grises
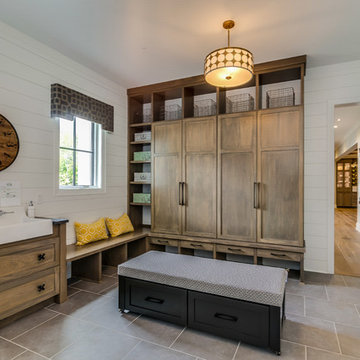
Modelo de vestíbulo posterior de estilo de casa de campo grande con paredes grises, suelo de baldosas de porcelana, puerta simple, puerta blanca y suelo gris
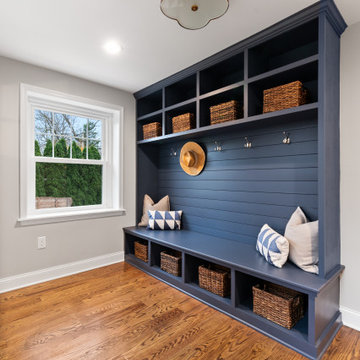
built ins, mudroom, navy, brass, fun, cubbies, fresh,
Diseño de vestíbulo posterior de estilo de casa de campo de tamaño medio con paredes grises, suelo de madera en tonos medios y machihembrado
Diseño de vestíbulo posterior de estilo de casa de campo de tamaño medio con paredes grises, suelo de madera en tonos medios y machihembrado
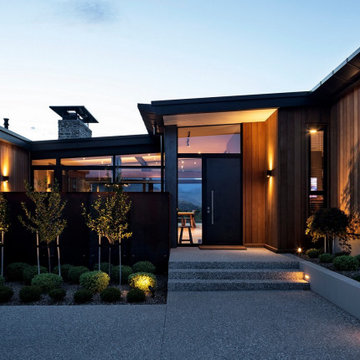
Diseño de puerta principal de estilo de casa de campo grande con paredes grises, suelo de cemento, puerta pivotante, puerta negra, suelo gris y machihembrado
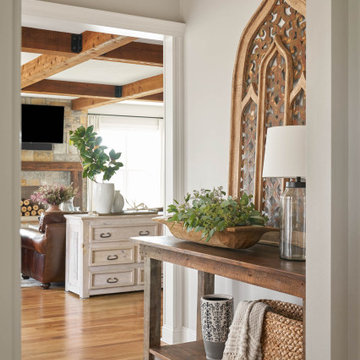
Modelo de distribuidor campestre pequeño con paredes grises, suelo de madera en tonos medios y suelo marrón

This grand 2-story home with first-floor owner’s suite includes a 3-car garage with spacious mudroom entry complete with built-in lockers. A stamped concrete walkway leads to the inviting front porch. Double doors open to the foyer with beautiful hardwood flooring that flows throughout the main living areas on the 1st floor. Sophisticated details throughout the home include lofty 10’ ceilings on the first floor and farmhouse door and window trim and baseboard. To the front of the home is the formal dining room featuring craftsman style wainscoting with chair rail and elegant tray ceiling. Decorative wooden beams adorn the ceiling in the kitchen, sitting area, and the breakfast area. The well-appointed kitchen features stainless steel appliances, attractive cabinetry with decorative crown molding, Hanstone countertops with tile backsplash, and an island with Cambria countertop. The breakfast area provides access to the spacious covered patio. A see-thru, stone surround fireplace connects the breakfast area and the airy living room. The owner’s suite, tucked to the back of the home, features a tray ceiling, stylish shiplap accent wall, and an expansive closet with custom shelving. The owner’s bathroom with cathedral ceiling includes a freestanding tub and custom tile shower. Additional rooms include a study with cathedral ceiling and rustic barn wood accent wall and a convenient bonus room for additional flexible living space. The 2nd floor boasts 3 additional bedrooms, 2 full bathrooms, and a loft that overlooks the living room.
1.125 fotos de entradas de estilo de casa de campo con paredes grises
1