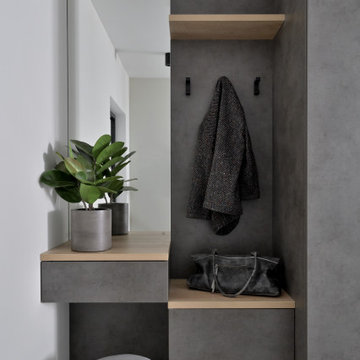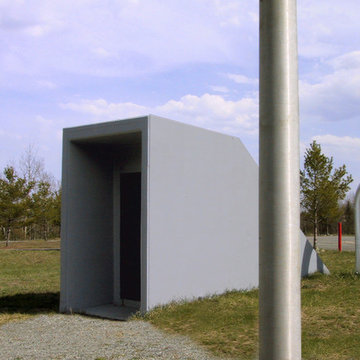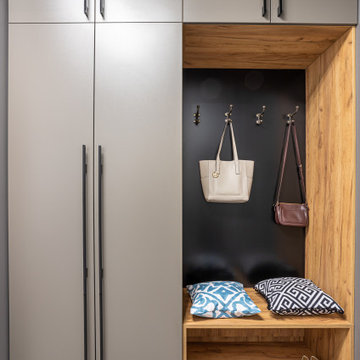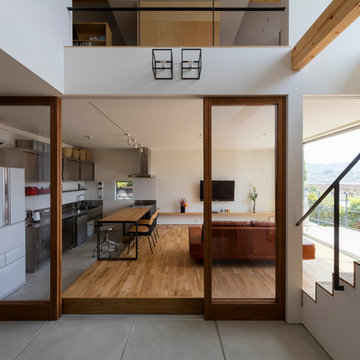4.813 fotos de entradas industriales
Filtrar por
Presupuesto
Ordenar por:Popular hoy
1 - 20 de 4813 fotos
Artículo 1 de 2
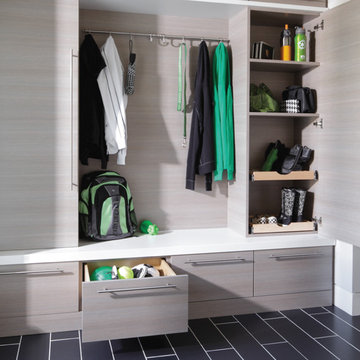
Org Dealer
Foto de distribuidor urbano de tamaño medio con suelo de baldosas de porcelana y paredes grises
Foto de distribuidor urbano de tamaño medio con suelo de baldosas de porcelana y paredes grises

Stylish brewery owners with airline miles that match George Clooney’s decided to hire Regan Baker Design to transform their beloved Duboce Park second home into an organic modern oasis reflecting their modern aesthetic and sustainable, green conscience lifestyle. From hops to floors, we worked extensively with our design savvy clients to provide a new footprint for their kitchen, dining and living room area, redesigned three bathrooms, reconfigured and designed the master suite, and replaced an existing spiral staircase with a new modern, steel staircase. We collaborated with an architect to expedite the permit process, as well as hired a structural engineer to help with the new loads from removing the stairs and load bearing walls in the kitchen and Master bedroom. We also used LED light fixtures, FSC certified cabinetry and low VOC paint finishes.
Regan Baker Design was responsible for the overall schematics, design development, construction documentation, construction administration, as well as the selection and procurement of all fixtures, cabinets, equipment, furniture,and accessories.
Key Contributors: Green Home Construction; Photography: Sarah Hebenstreit / Modern Kids Co.
In this photo:
We added a pop of color on the built-in bookshelf, and used CB2 space saving wall-racks for bikes as decor.
Encuentra al profesional adecuado para tu proyecto

Copyrights: WA design
Diseño de puerta principal industrial de tamaño medio con suelo de cemento, suelo gris, puerta simple, puerta metalizada y paredes blancas
Diseño de puerta principal industrial de tamaño medio con suelo de cemento, suelo gris, puerta simple, puerta metalizada y paredes blancas
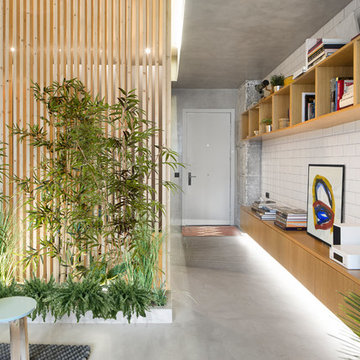
Imagen de entrada urbana con paredes blancas, suelo de cemento, puerta simple, puerta blanca y suelo gris
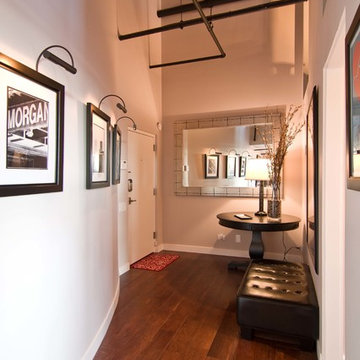
Entry Foyer
Peter Nilson Photography
Foto de entrada industrial con suelo de madera en tonos medios
Foto de entrada industrial con suelo de madera en tonos medios
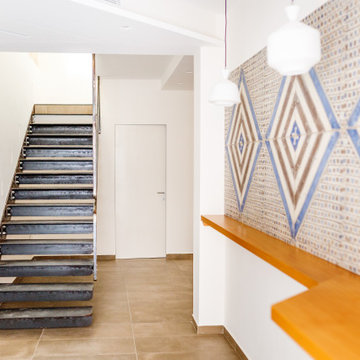
Una struttura ricettiva accogliente alla ricerca di un linguaggio stilistico originale dal sapore mediterraneo. Antiche riggiole napoletane, riproposte in maniera destrutturata in maxi formati, definiscono il linguaggio comunicativo dell’intera struttura.
La struttura è configurata su due livelli fuori terra più un terrazzo solarium posto in copertura.
La scala di accesso al piano primo, realizzata su progetto, è costituita da putrelle in ferro naturale fissate a sbalzo rispetto alla muratura portante perimetrale e passamano dal disegno essenziale.
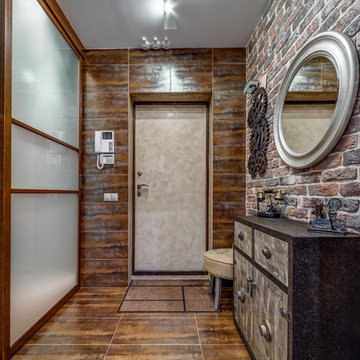
Николай Ковалевский - фотограф
Foto de puerta principal urbana con paredes marrones y puerta simple
Foto de puerta principal urbana con paredes marrones y puerta simple

Photo de l'entrée fermée par une verrière type atelier. Le verre est structuré afin de ne pas être parfaitement transparent.
Un empilement de valises d'époques incitent au voyage.
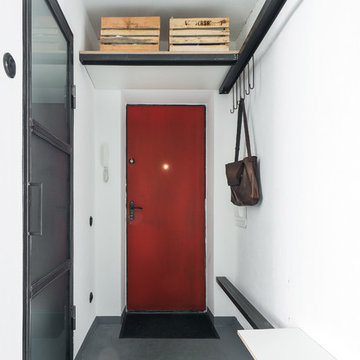
Сергей Мельников
Modelo de puerta principal urbana con puerta simple, puerta roja, paredes blancas y suelo gris
Modelo de puerta principal urbana con puerta simple, puerta roja, paredes blancas y suelo gris
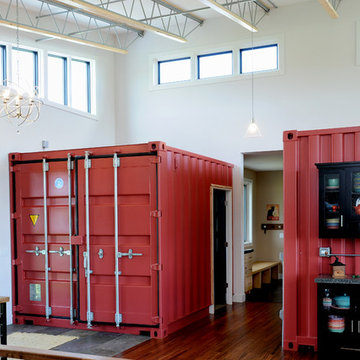
Interior entrance with shipping crates and cabinetry.
Hal Kearney, Photographer
Ejemplo de distribuidor urbano de tamaño medio con paredes blancas, suelo de madera en tonos medios, puerta simple y puerta negra
Ejemplo de distribuidor urbano de tamaño medio con paredes blancas, suelo de madera en tonos medios, puerta simple y puerta negra
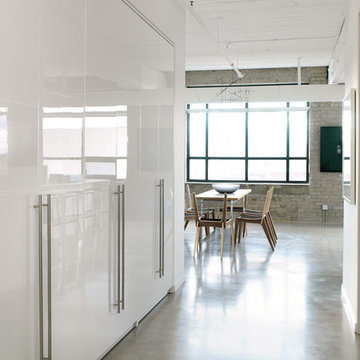
Building in the white glossy cabinets from IKEA create a modern look, keeping the Entry Foyer fresh. bright and extremely functional!
Mark Burstyn Photography
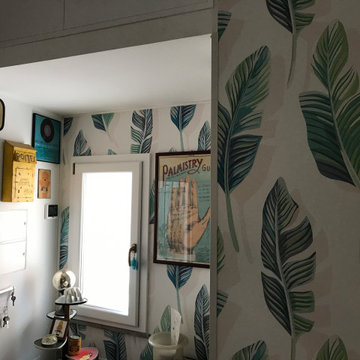
Ristrutturare un appartamento inserito nel cuore del quartiere Trastevere ha richiesto una progettazione attenta, totalmente votata alla ricerca del perfetto connubio tra la necessità di rinnovamento estetico e tecnologico, ma sempre nel rispetto degli elementi fondanti della struttura originaria.
Al restauro conservativo dei soffitti in legno e altri elementi caratteristici si affianca la realizzazione di un telaio strutturale lasciato a vista a testimonianza e riconoscibilità dell'intervento eseguito. Anche alle murature portanti esistenti con specifici trattamenti eseguiti con materiali naturali sono state rese riconoscibili rispetto ai nuovi inserimenti
4.813 fotos de entradas industriales
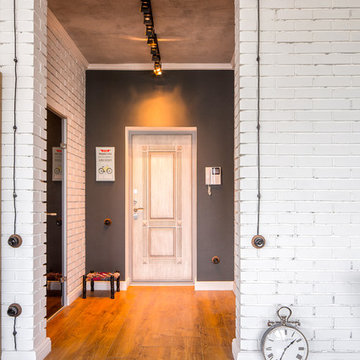
Квартира в Москве в стиле лофт
Авторы:Чаплыгина Дарья, Пеккер Юлия
Imagen de entrada industrial de tamaño medio con paredes blancas y suelo de madera en tonos medios
Imagen de entrada industrial de tamaño medio con paredes blancas y suelo de madera en tonos medios
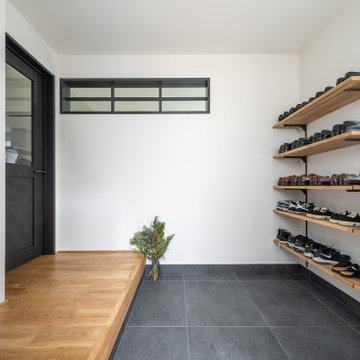
オープンタイプの靴収納。
土間は自転車が置けるように広げました。
Foto de hall blanco urbano de tamaño medio con paredes blancas, suelo de madera en tonos medios, puerta simple, puerta de madera en tonos medios, papel pintado y papel pintado
Foto de hall blanco urbano de tamaño medio con paredes blancas, suelo de madera en tonos medios, puerta simple, puerta de madera en tonos medios, papel pintado y papel pintado
1

