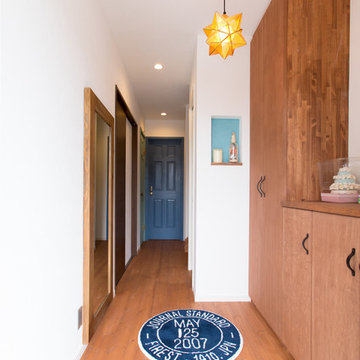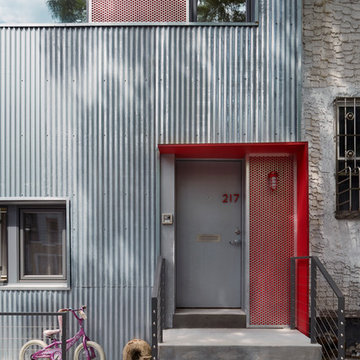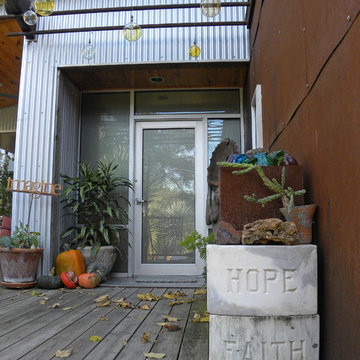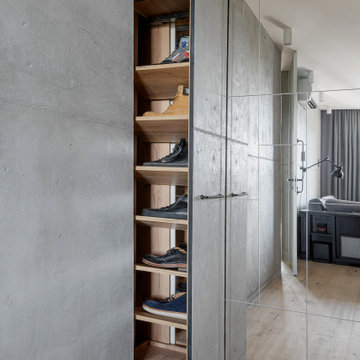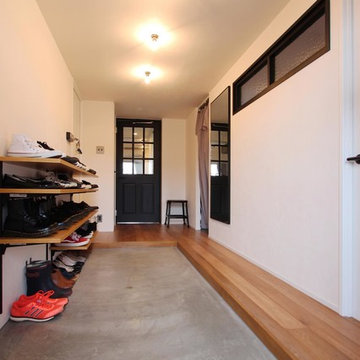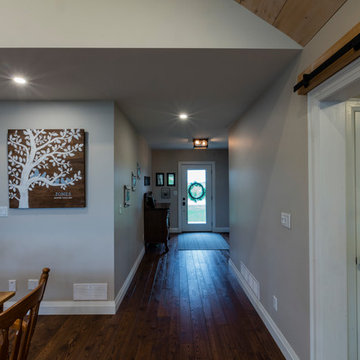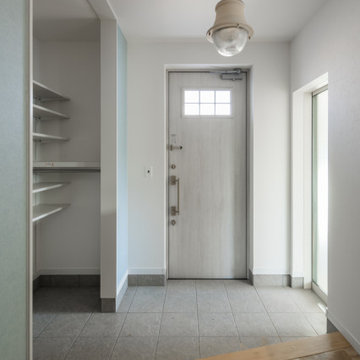452 fotos de entradas industriales grises
Filtrar por
Presupuesto
Ordenar por:Popular hoy
1 - 20 de 452 fotos
Artículo 1 de 3
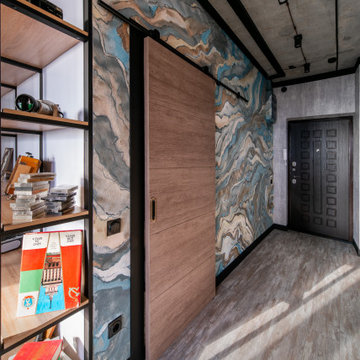
Однокомнатная квартира в стиле лофт. Площадь 37 м.кв.
Заказчик мужчина, бизнесмен, меломан, коллекционер, путешествия и старинные фотоаппараты - его хобби.
Срок проектирования: 1 месяц.
Срок реализации проекта: 3 месяца.
Главная задача – это сделать стильный, светлый интерьер с минимальным бюджетом, но так, чтобы не было заметно что экономили. Мы такой запрос у клиентов встречаем регулярно, и знаем, как это сделать.

Diseño de hall industrial de tamaño medio con paredes blancas, suelo de madera en tonos medios, puerta simple, puerta blanca y suelo gris

Ергазин Александр
Diseño de puerta principal industrial con paredes multicolor, puerta simple y puerta negra
Diseño de puerta principal industrial con paredes multicolor, puerta simple y puerta negra
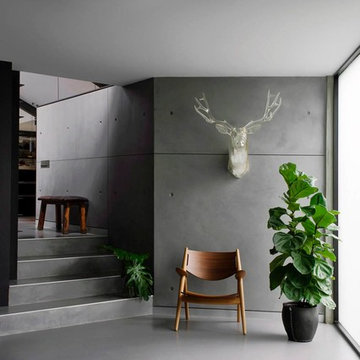
PANDOMO panels
Diseño de distribuidor urbano de tamaño medio con paredes grises
Diseño de distribuidor urbano de tamaño medio con paredes grises
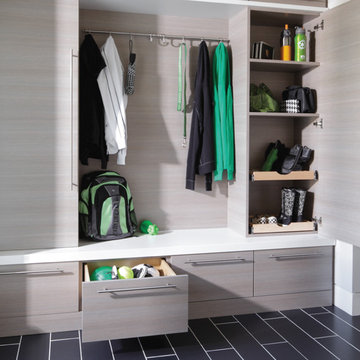
Org Dealer
Foto de distribuidor urbano de tamaño medio con suelo de baldosas de porcelana y paredes grises
Foto de distribuidor urbano de tamaño medio con suelo de baldosas de porcelana y paredes grises
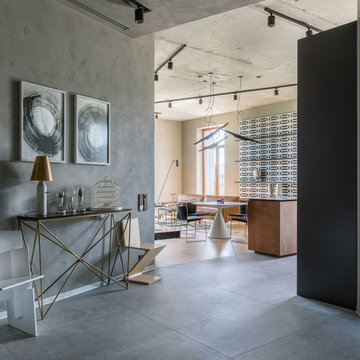
Авторы проекта: Александра Казаковцева и Мария Махонина. Фото: Михаил Степанов
Diseño de distribuidor urbano con paredes grises, suelo gris, puerta simple y puerta gris
Diseño de distribuidor urbano con paredes grises, suelo gris, puerta simple y puerta gris
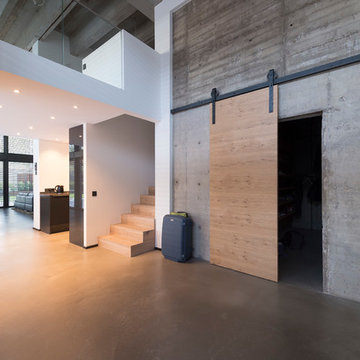
Foto de distribuidor urbano grande con paredes blancas, suelo de cemento y suelo gris
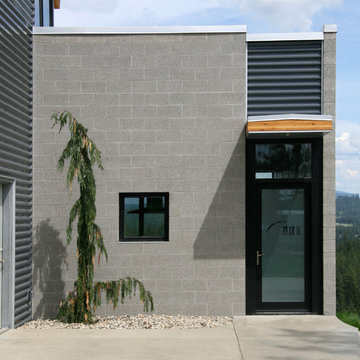
Photos by Jeff Fountain
Diseño de entrada urbana con puerta simple y puerta de vidrio
Diseño de entrada urbana con puerta simple y puerta de vidrio

Stylish brewery owners with airline miles that match George Clooney’s decided to hire Regan Baker Design to transform their beloved Duboce Park second home into an organic modern oasis reflecting their modern aesthetic and sustainable, green conscience lifestyle. From hops to floors, we worked extensively with our design savvy clients to provide a new footprint for their kitchen, dining and living room area, redesigned three bathrooms, reconfigured and designed the master suite, and replaced an existing spiral staircase with a new modern, steel staircase. We collaborated with an architect to expedite the permit process, as well as hired a structural engineer to help with the new loads from removing the stairs and load bearing walls in the kitchen and Master bedroom. We also used LED light fixtures, FSC certified cabinetry and low VOC paint finishes.
Regan Baker Design was responsible for the overall schematics, design development, construction documentation, construction administration, as well as the selection and procurement of all fixtures, cabinets, equipment, furniture,and accessories.
Key Contributors: Green Home Construction; Photography: Sarah Hebenstreit / Modern Kids Co.
In this photo:
We added a pop of color on the built-in bookshelf, and used CB2 space saving wall-racks for bikes as decor.
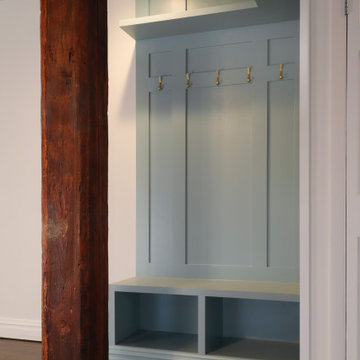
Modelo de vestíbulo posterior industrial pequeño con paredes verdes, suelo de madera oscura y panelado
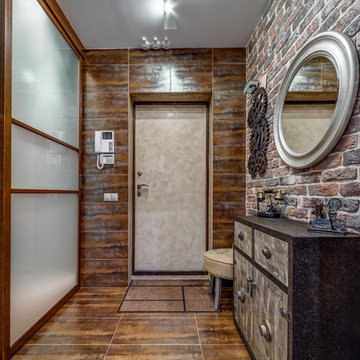
Николай Ковалевский - фотограф
Foto de puerta principal urbana con paredes marrones y puerta simple
Foto de puerta principal urbana con paredes marrones y puerta simple
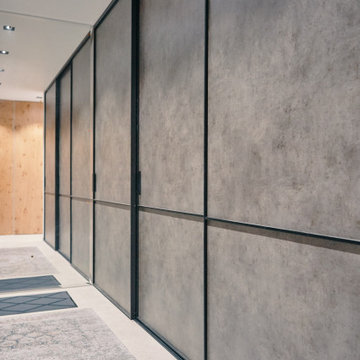
Шкаф-купе raumplus с серыми дверьми в черном профиле S1200
Габариты (Ш*В*Г): 3780*2738*60
Корпус: МП EGGER, цвет Бетон Чикаго темно-серый
Ящик на направляющих Blumotion (3 шт.)
Трубка UNO raumplus
Ручка R190, цвет черный матовый
Двери (3 шт.):
Габарит 1 двери: 1268*2738 мм
Профиль R1200 raumplus, цвет черный
Наполнение: МП EGGER, цвет Бетон Чикаго темно-серый
Разделитель врезной S1200, цвет черный
452 fotos de entradas industriales grises
1
