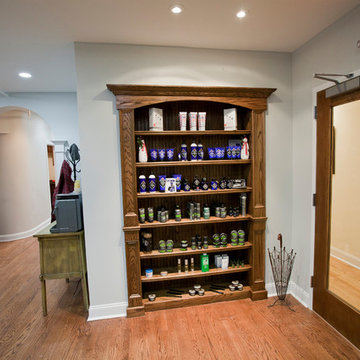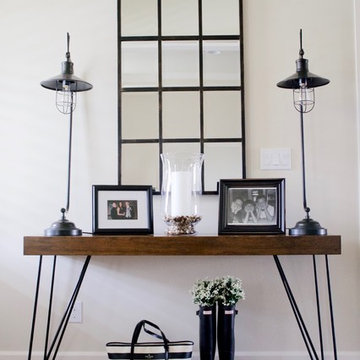441 fotos de entradas industriales
Filtrar por
Presupuesto
Ordenar por:Popular hoy
1 - 20 de 441 fotos
Artículo 1 de 3

Copyrights: WA design
Diseño de puerta principal industrial de tamaño medio con suelo de cemento, suelo gris, puerta simple, puerta metalizada y paredes blancas
Diseño de puerta principal industrial de tamaño medio con suelo de cemento, suelo gris, puerta simple, puerta metalizada y paredes blancas

Photo de l'entrée fermée par une verrière type atelier. Le verre est structuré afin de ne pas être parfaitement transparent.
Un empilement de valises d'époques incitent au voyage.
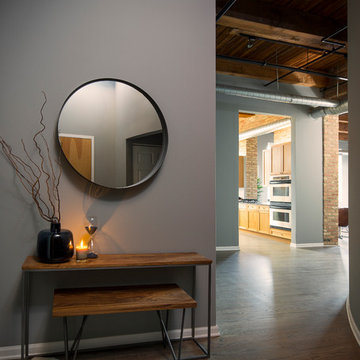
Jacob Hand;
Our client purchased a true Chicago loft in one of the city’s best locations and wanted to upgrade his developer-grade finishes and post-collegiate furniture. We stained the floors, installed concrete backsplash tile to the rafters and tailored his furnishings & fixtures to look as dapper as he does.
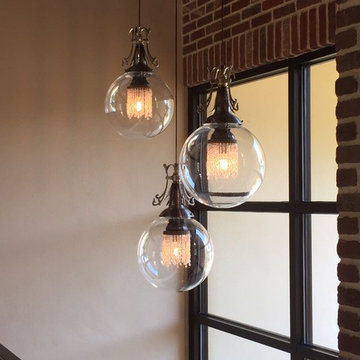
The perfect blend of design elements comes together in this home's entry foyer. Blending the brick and metal of the top of this staircase are a trio of light fixtures from Designer, Nick Alain (formerly Luna Bella.) These are the L. Welk Pendants with the 14inch sized Globe.
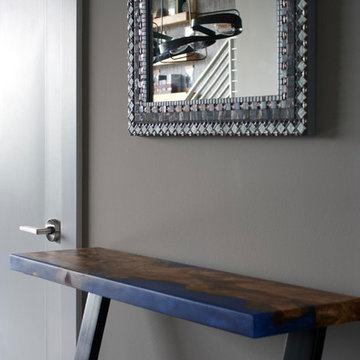
Imagen de puerta principal industrial pequeña con paredes grises, suelo de madera oscura, puerta simple, puerta marrón y suelo marrón
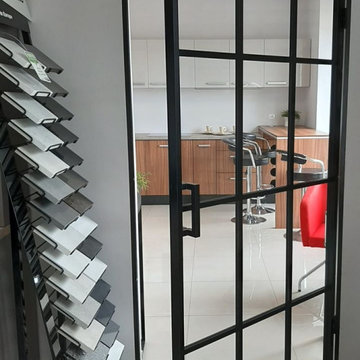
LUMI Doors by Komandor. Today’s look is a single hinged door with a handle inside a frame. So fresh & bright giving the interior a “loft” feel. Komandor’s LUMI doors are available with hinged & sliding applications as well as screens or subtle partition walls. The doors can be filled with glass or laminate panel with a characteristic mullion or solid for an “industrial” look. Hinged doors can be surrounded by upper or side windows creating a “Parisian” look. So versatile! Wow effect guaranteed!
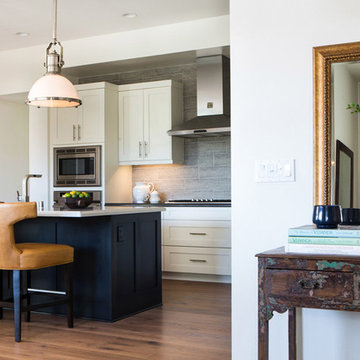
Lori Dennis Interior Design
SoCal Contractor
Erika Bierman Photography
Imagen de distribuidor urbano de tamaño medio con paredes blancas, suelo de madera clara, puerta simple y puerta blanca
Imagen de distribuidor urbano de tamaño medio con paredes blancas, suelo de madera clara, puerta simple y puerta blanca
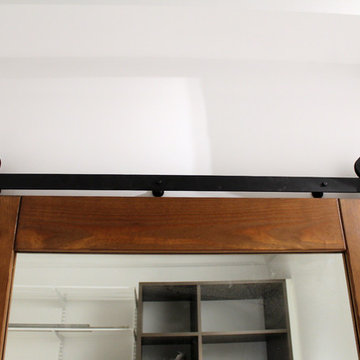
Амбарная/раздвижная дверь, с зеркалом- отличный вариант для прихожей, да и не только для нее☝Визуально увеличивает пространство , за счёт зеркала
Modelo de hall industrial de tamaño medio con paredes blancas, suelo de baldosas de cerámica, puerta corredera, puerta marrón y suelo gris
Modelo de hall industrial de tamaño medio con paredes blancas, suelo de baldosas de cerámica, puerta corredera, puerta marrón y suelo gris
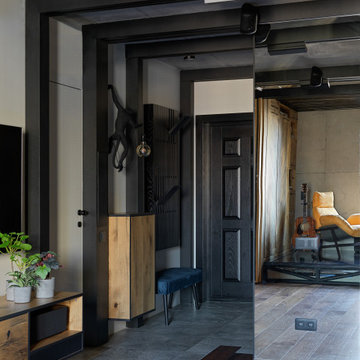
Diseño de puerta principal industrial de tamaño medio con paredes blancas, suelo de baldosas de porcelana, puerta simple, puerta de madera oscura, suelo gris y papel pintado
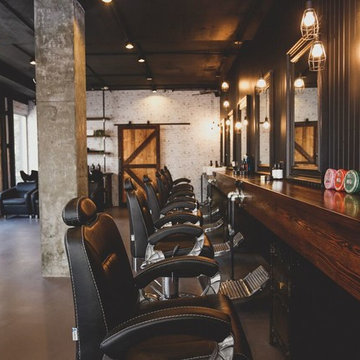
Mister Chop Shop is a men's barber located in Bondi Junction, Sydney. This new venture required a look and feel to the salon unlike it's Chop Shop predecessor. As such, we were asked to design a barbershop like no other - A timeless modern and stylish feel juxtaposed with retro elements. Using the building’s bones, the raw concrete walls and exposed brick created a dramatic, textured backdrop for the natural timber whilst enhancing the industrial feel of the steel beams, shelving and metal light fittings. Greenery and wharf rope was used to soften the space adding texture and natural elements. The soft leathers again added a dimension of both luxury and comfort whilst remaining masculine and inviting. Drawing inspiration from barbershops of yesteryear – this unique men’s enclave oozes style and sophistication whilst the period pieces give a subtle nod to the traditional barbershops of the 1950’s.
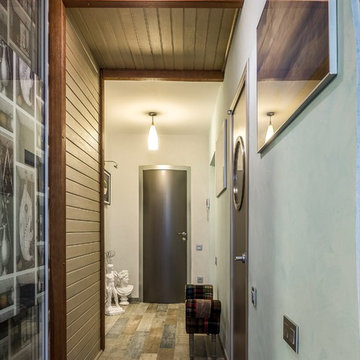
Роман Спиридонов
Diseño de entrada industrial de tamaño medio con paredes multicolor, suelo de baldosas de porcelana, puerta verde y suelo multicolor
Diseño de entrada industrial de tamaño medio con paredes multicolor, suelo de baldosas de porcelana, puerta verde y suelo multicolor
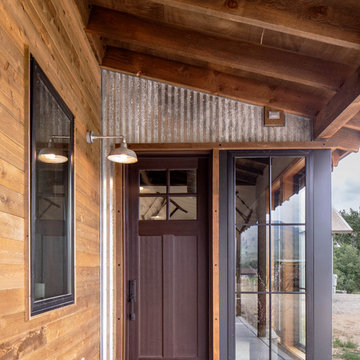
View to front entry.
Ejemplo de distribuidor urbano de tamaño medio con suelo de cemento, puerta simple, puerta negra y suelo gris
Ejemplo de distribuidor urbano de tamaño medio con suelo de cemento, puerta simple, puerta negra y suelo gris
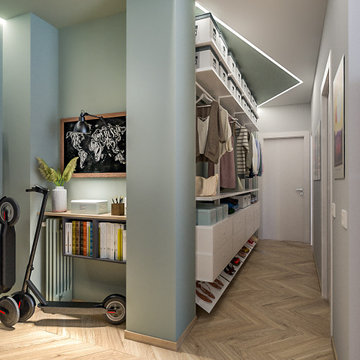
Liadesign
Diseño de distribuidor industrial pequeño con paredes verdes, suelo de madera clara, puerta simple, puerta blanca y bandeja
Diseño de distribuidor industrial pequeño con paredes verdes, suelo de madera clara, puerta simple, puerta blanca y bandeja

Photography by Braden Gunem
Project by Studio H:T principal in charge Brad Tomecek (now with Tomecek Studio Architecture). This project questions the need for excessive space and challenges occupants to be efficient. Two shipping containers saddlebag a taller common space that connects local rock outcroppings to the expansive mountain ridge views. The containers house sleeping and work functions while the center space provides entry, dining, living and a loft above. The loft deck invites easy camping as the platform bed rolls between interior and exterior. The project is planned to be off-the-grid using solar orientation, passive cooling, green roofs, pellet stove heating and photovoltaics to create electricity.
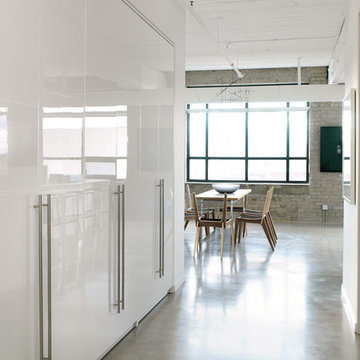
Building in the white glossy cabinets from IKEA create a modern look, keeping the Entry Foyer fresh. bright and extremely functional!
Mark Burstyn Photography

Liadesign
Ejemplo de vestíbulo urbano pequeño con paredes verdes, suelo de madera clara, puerta simple, puerta blanca y bandeja
Ejemplo de vestíbulo urbano pequeño con paredes verdes, suelo de madera clara, puerta simple, puerta blanca y bandeja
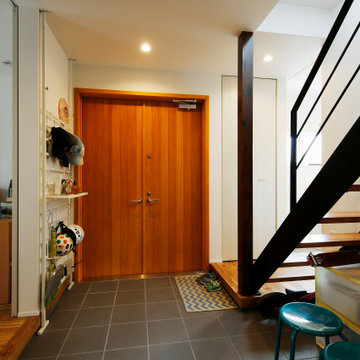
Foto de vestíbulo posterior urbano de tamaño medio con paredes blancas, suelo de baldosas de porcelana, puerta doble, puerta de madera en tonos medios y suelo gris
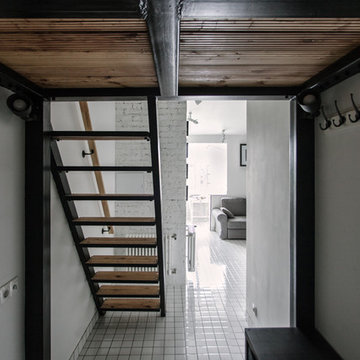
buro5, архитектор Борис Денисюк, architect Boris Denisyuk. Photo: Luciano Spinelli
Imagen de hall industrial pequeño con paredes blancas y suelo blanco
Imagen de hall industrial pequeño con paredes blancas y suelo blanco
441 fotos de entradas industriales
1
