4.156 fotos de entradas clásicas
Filtrar por
Presupuesto
Ordenar por:Popular hoy
1 - 20 de 4156 fotos
Artículo 1 de 3
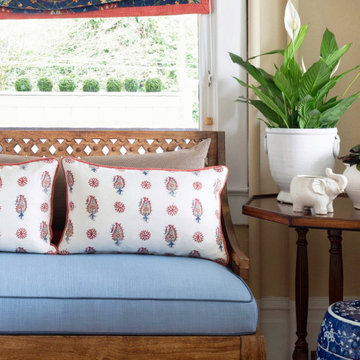
Casual upholstered bench in Traditional Style foyer.
Modelo de distribuidor tradicional grande con paredes amarillas, suelo de madera clara, puerta simple y puerta blanca
Modelo de distribuidor tradicional grande con paredes amarillas, suelo de madera clara, puerta simple y puerta blanca

Modelo de puerta principal clásica pequeña con paredes verdes, suelo laminado, puerta simple, puerta blanca y suelo beige
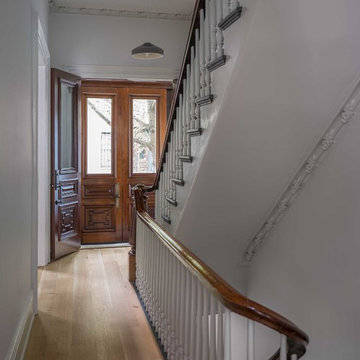
Eric Roth Photo
Ejemplo de puerta principal tradicional de tamaño medio con paredes blancas, suelo de madera en tonos medios, puerta doble y puerta de madera oscura
Ejemplo de puerta principal tradicional de tamaño medio con paredes blancas, suelo de madera en tonos medios, puerta doble y puerta de madera oscura

Imagen de hall tradicional grande con paredes blancas, suelo de baldosas de cerámica, puerta simple, suelo multicolor, puerta de vidrio y casetón

This recently installed boot room in Oval Room Blue by Culshaw, graces this compact entrance hall to a charming country farmhouse. A storage solution like this provides plenty of space for all the outdoor apparel an active family needs. The bootroom, which is in 2 L-shaped halves, comprises of 11 polished chrome hooks for hanging, 2 settles - one of which has a hinged lid for boots etc, 1 set of full height pigeon holes for shoes and boots and a smaller set for handbags. Further storage includes a cupboard with 2 shelves, 6 solid oak drawers and shelving for wicker baskets as well as more shoe storage beneath the second settle. The modules used to create this configuration are: Settle 03, Settle 04, 2x Settle back into corner, Partner Cab DBL 01, Pigeon 02 and 2x INT SIT ON CORNER CAB 03.
Photo: Ian Hampson (iCADworx.co.uk)
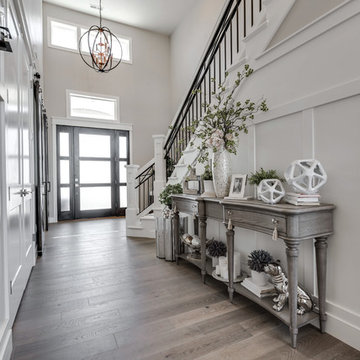
Imagen de hall clásico grande con paredes blancas, suelo laminado, puerta simple, puerta de vidrio y suelo gris
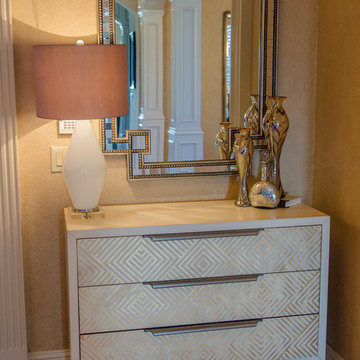
From the white wood to custom gold painted fronts, this entry chest has so much character. We also added a shaped mirror for interest and a place to give yourself a quick once over before leaving the house.
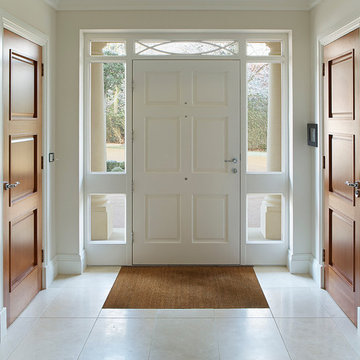
Modelo de puerta principal tradicional de tamaño medio con paredes beige, suelo de baldosas de cerámica, puerta simple, puerta blanca y suelo beige
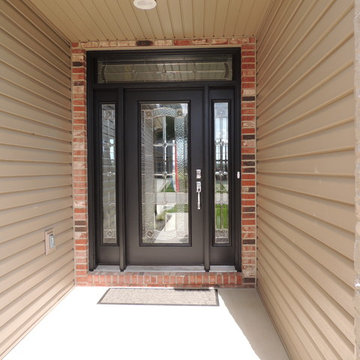
Ejemplo de puerta principal tradicional de tamaño medio con paredes beige, puerta simple, puerta negra y suelo de cemento
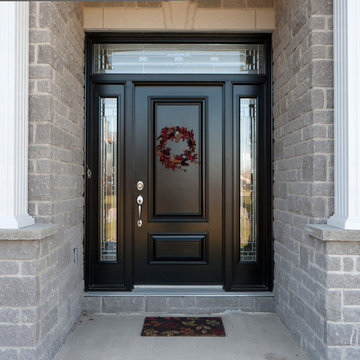
Foto de puerta principal clásica de tamaño medio con puerta simple y puerta negra
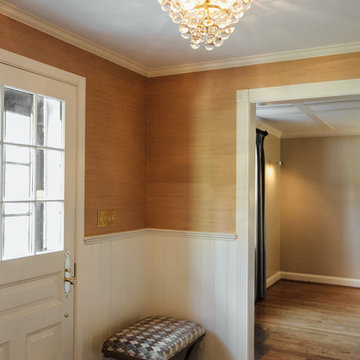
Diseño de distribuidor tradicional de tamaño medio con paredes blancas, suelo de madera clara, puerta pivotante, puerta de madera oscura y suelo marrón
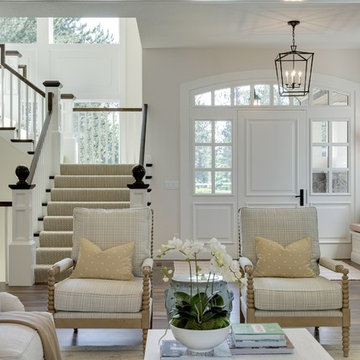
SpaceCrafting
Imagen de puerta principal tradicional grande con puerta simple, puerta blanca, suelo marrón, paredes beige y suelo de madera en tonos medios
Imagen de puerta principal tradicional grande con puerta simple, puerta blanca, suelo marrón, paredes beige y suelo de madera en tonos medios

Recessed entry is lined with 1 x 4 bead board to suggest interior paneling. Detail of new portico is minimal and typical for a 1940 "Cape." Colors are Benjamin Moore: "Smokey Taupe" for siding, "White Dove" for trim. "Pale Daffodil" for doors and sash.

Foto de distribuidor tradicional pequeño con paredes grises, suelo de mármol, puerta simple, puerta gris y suelo blanco
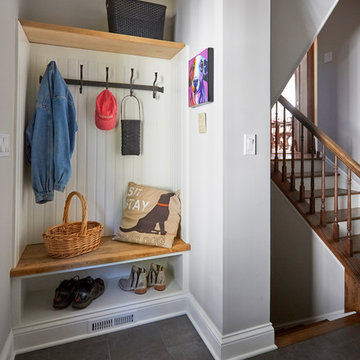
Free ebook, Creating the Ideal Kitchen. DOWNLOAD NOW
This project started out as a kitchen remodel but ended up as so much more. As the original plan started to take shape, some water damage provided the impetus to remodel a small upstairs hall bath. Once this bath was complete, the homeowners enjoyed the result so much that they decided to set aside the kitchen and complete a large master bath remodel. Once that was completed, we started planning for the kitchen!
Doing the bump out also allowed the opportunity for a small mudroom and powder room right off the kitchen as well as re-arranging some openings to allow for better traffic flow throughout the entire first floor. The result is a comfortable up-to-date home that feels both steeped in history yet allows for today’s style of living.
Designed by: Susan Klimala, CKD, CBD
Photography by: Mike Kaskel
For more information on kitchen and bath design ideas go to: www.kitchenstudio-ge.com
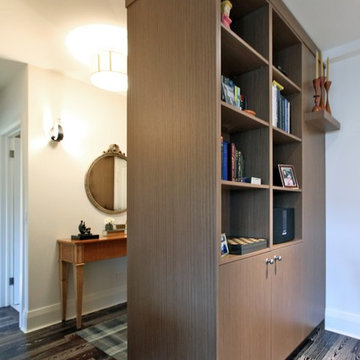
Modelo de distribuidor clásico de tamaño medio con paredes beige, suelo de madera oscura, puerta simple, puerta blanca y suelo marrón
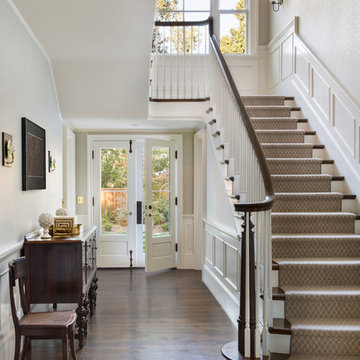
Foto de puerta principal clásica de tamaño medio con paredes beige, suelo de madera oscura, puerta simple, puerta blanca y suelo marrón
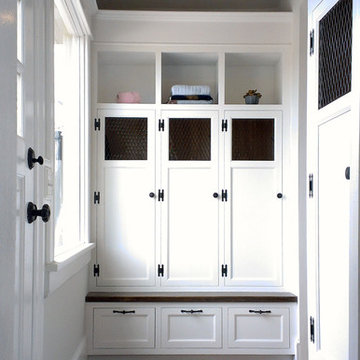
New mudroom on rear of 1875 home. Mudroom was part of an addition featuring a new powder room. Back door opens to deck beyond. Mudroom features plenty of storage closets, dark oak bench, wire mesh cabinet doors, oiled bronze hardware and a reclaimed brick floor. Construction by Murphy Construction; photo by Greg Martz.

New mudroom provides an indoor link from the garage to the kitchen and features a wall of storage cabinets. New doorways were created to provide an axis of circulation along the back of the house.
Photo by Allen Russ
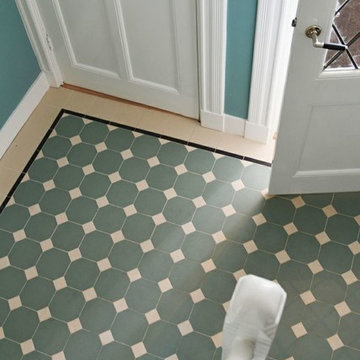
This bright and breezy entryway features Winckelmans' dot and octagon tile in sea green and white. Winckelmans vitrified porcelain tiles are low maintenance, water-resistant and sand-and-slip-proof.
4.156 fotos de entradas clásicas
1