2.715 fotos de entradas modernas
Filtrar por
Presupuesto
Ordenar por:Popular hoy
1 - 20 de 2715 fotos
Artículo 1 de 3

With side access, the new laundry doubles as a mudroom for coats and bags.
Foto de entrada minimalista de tamaño medio con paredes blancas, suelo de cemento y suelo gris
Foto de entrada minimalista de tamaño medio con paredes blancas, suelo de cemento y suelo gris

Modern and clean entryway with extra space for coats, hats, and shoes.
.
.
interior designer, interior, design, decorator, residential, commercial, staging, color consulting, product design, full service, custom home furnishing, space planning, full service design, furniture and finish selection, interior design consultation, functionality, award winning designers, conceptual design, kitchen and bathroom design, custom cabinetry design, interior elevations, interior renderings, hardware selections, lighting design, project management, design consultation

Client wanted to have a clean well organized space where family could take shoes off and hang jackets and bags. We designed a perfect mud room space for them.

This entryway welcomes everyone with a floating console storage unit, art and wall sconces, complete with organic home accessories.
Foto de hall moderno pequeño con paredes blancas, suelo de madera oscura y suelo marrón
Foto de hall moderno pequeño con paredes blancas, suelo de madera oscura y suelo marrón

Here is a mud bench space that is near the garage entrance that we painted the built-ins and added a textural wallpaper to the backs of the builtins and above and to left and right side walls, making this a more cohesive space that also stands apart from the hallway.
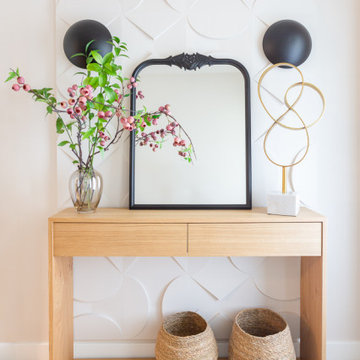
Ejemplo de hall moderno pequeño con paredes blancas, suelo de madera en tonos medios y suelo beige

明るく広々とした玄関
無垢本花梨材ヘリンボーンフローリングがアクセント
Ejemplo de hall blanco minimalista de tamaño medio con paredes blancas, suelo de baldosas de cerámica, puerta simple, puerta negra, suelo marrón, papel pintado y papel pintado
Ejemplo de hall blanco minimalista de tamaño medio con paredes blancas, suelo de baldosas de cerámica, puerta simple, puerta negra, suelo marrón, papel pintado y papel pintado

Garderobenschrank in bestehender Nische aus weiß lackierter MDF-Platte. Offener Bereich Asteiche furniert.
Garderobenstange aus Edelstahl.
Schranktüren mit Tip-On (Push-to-open) , unten mit einen großen Schubkasten.
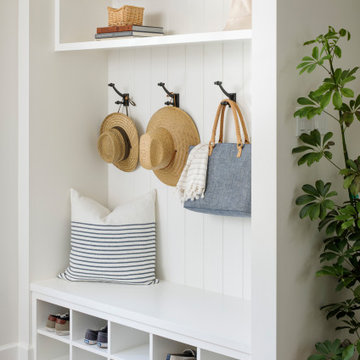
Foto de vestíbulo posterior moderno pequeño con paredes blancas, suelo de madera en tonos medios y suelo marrón
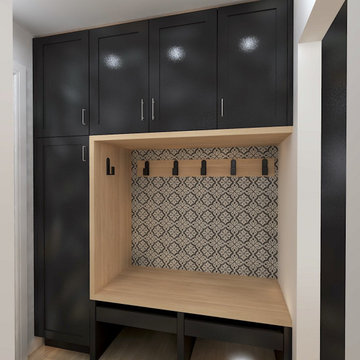
This mudroom had a typical closet that was removed to make way for full height cabinetry in black with a white oak frame around the coat hanging space. Drawers under the bench provided added space for shoes and accessories.
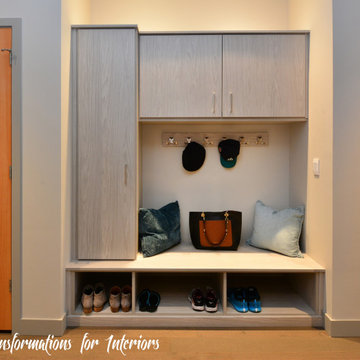
Custom cubbies allow for the owners to slip out of their gym clothes or outer wear and into their comfy clothes.
Diseño de vestíbulo posterior moderno pequeño con paredes grises, suelo de madera en tonos medios, puerta pivotante, puerta gris y suelo beige
Diseño de vestíbulo posterior moderno pequeño con paredes grises, suelo de madera en tonos medios, puerta pivotante, puerta gris y suelo beige
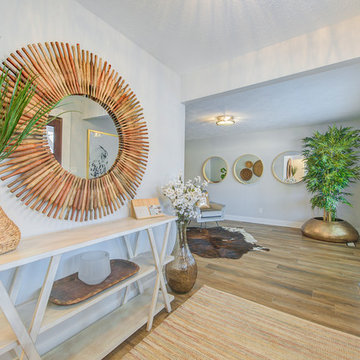
Imagen de puerta principal minimalista pequeña con paredes blancas, suelo de madera clara y suelo marrón
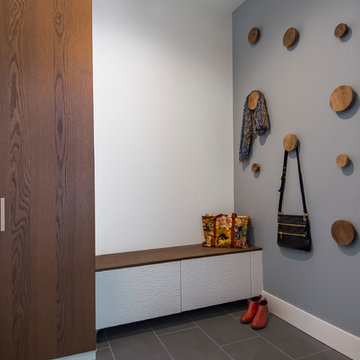
Dan Farmer
Imagen de vestíbulo posterior moderno de tamaño medio con paredes grises, suelo de baldosas de porcelana y suelo gris
Imagen de vestíbulo posterior moderno de tamaño medio con paredes grises, suelo de baldosas de porcelana y suelo gris

Modelo de vestíbulo posterior moderno pequeño con paredes beige, suelo de madera clara, puerta simple, puerta de madera oscura y suelo marrón
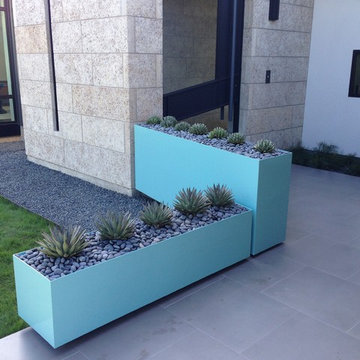
Benjamin Lasseter
Ejemplo de distribuidor moderno de tamaño medio con paredes beige, suelo de cemento, puerta simple y puerta negra
Ejemplo de distribuidor moderno de tamaño medio con paredes beige, suelo de cemento, puerta simple y puerta negra
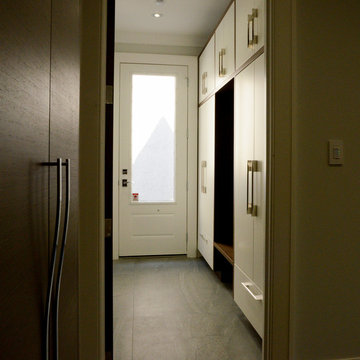
Edward Der-Boghossian
Although the kitchen looks fairly normal, the whole property had a triangular shape which made it a very difficult floor plan to work with. The triangular shape of the kitchen allowed an interesting shape island in the middle of the floor, as well as different sized pantries to accommodate the difficult floor plan.
The pull out drawers are made of birch with a dark walnut finish to match the rest of the cabinetry. We installed double uppers, and made the top layer of cabinetry deeper than the lower level, and also put some LED lighting in.
While the floor plan was tough to work with, the results turned out great.
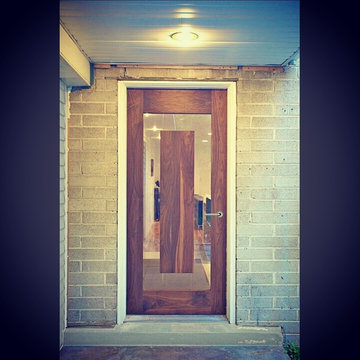
Walnut Door with Floating Panel in 1/2" Glass
Modelo de puerta principal minimalista de tamaño medio con puerta simple, paredes blancas, puerta de madera en tonos medios y suelo de cemento
Modelo de puerta principal minimalista de tamaño medio con puerta simple, paredes blancas, puerta de madera en tonos medios y suelo de cemento

Conception d'un réaménagement d'une entrée d'une maison en banlieue Parisienne.
Pratique et fonctionnelle avec ses rangements toute hauteur, et une jolie alcôve pour y mettre facilement ses chaussures.

Builder: Brad DeHaan Homes
Photographer: Brad Gillette
Every day feels like a celebration in this stylish design that features a main level floor plan perfect for both entertaining and convenient one-level living. The distinctive transitional exterior welcomes friends and family with interesting peaked rooflines, stone pillars, stucco details and a symmetrical bank of windows. A three-car garage and custom details throughout give this compact home the appeal and amenities of a much-larger design and are a nod to the Craftsman and Mediterranean designs that influenced this updated architectural gem. A custom wood entry with sidelights match the triple transom windows featured throughout the house and echo the trim and features seen in the spacious three-car garage. While concentrated on one main floor and a lower level, there is no shortage of living and entertaining space inside. The main level includes more than 2,100 square feet, with a roomy 31 by 18-foot living room and kitchen combination off the central foyer that’s perfect for hosting parties or family holidays. The left side of the floor plan includes a 10 by 14-foot dining room, a laundry and a guest bedroom with bath. To the right is the more private spaces, with a relaxing 11 by 10-foot study/office which leads to the master suite featuring a master bath, closet and 13 by 13-foot sleeping area with an attractive peaked ceiling. The walkout lower level offers another 1,500 square feet of living space, with a large family room, three additional family bedrooms and a shared bath.
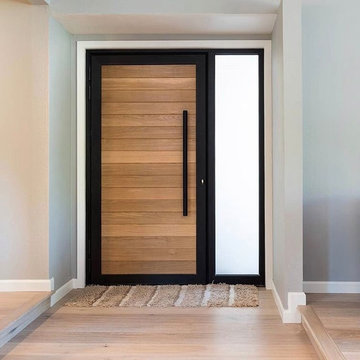
STATEMENT MAHOGANY
This remarkable pre-assembled, pre-hung entry door is hand-made in the USA with love by CBW Windows & Doors, located in Los Angeles, CA. The Statement Mahogany door is made of solid 4 ¾” tongue-and-groove mahogany planks (1” thick) inside of a 2 ½” aluminum frame, which prevents warping over time. The wood has been finished with a UV-protective coat of satin polyurethane. This unit comes with the jamb, butt hinges, rolling latch, Euro-profile cylinder, anodized aluminum threshold, and 24” brushed stainless steel back-to-back pull bar. Please see documents for specifications and installation instructions.
STATEMENT WHITE OAK
This exquisite pre-assembled, pre-hung entry door is hand-made in the USA with love by CBW Windows & Doors, located in Los Angeles, CA. The Statement White Oak door is made of solid 4 ¾” tongue-and-groove white oak planks (1” thick) inside of a 2 ½” aluminum frame, which prevents warping over time. The wood has been finished with a UV-protective coat of satin polyurethane. This unit comes with the jamb, butt hinges, rolling latch, Euro-profile cylinder, anodized aluminum threshold, and 24” brushed stainless steel back-to-back pull bar. Please see documents for specifications and installation instructions.
2.715 fotos de entradas modernas
1