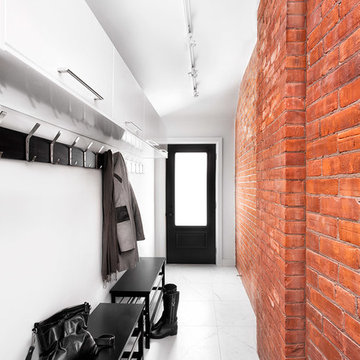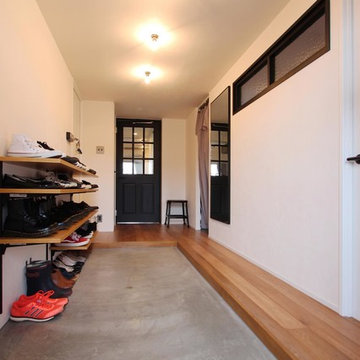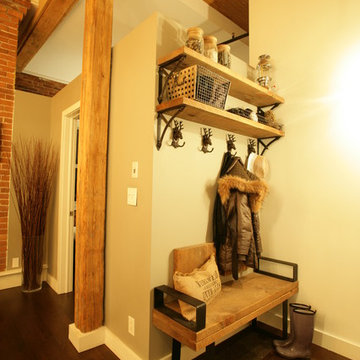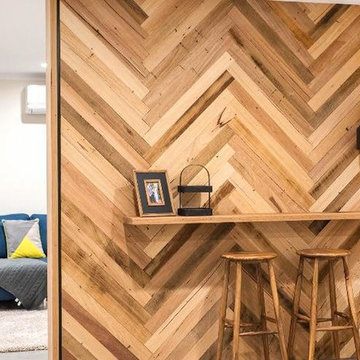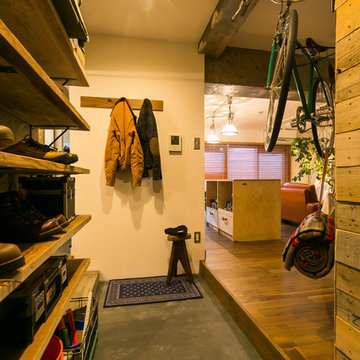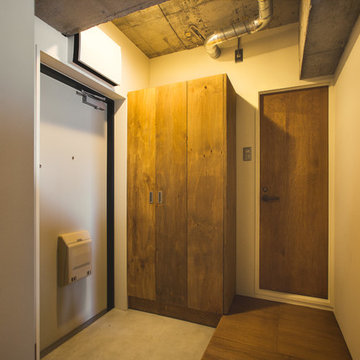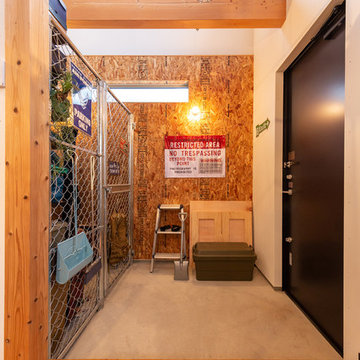76 fotos de entradas industriales naranjas
Filtrar por
Presupuesto
Ordenar por:Popular hoy
1 - 20 de 76 fotos
Artículo 1 de 3

Stylish brewery owners with airline miles that match George Clooney’s decided to hire Regan Baker Design to transform their beloved Duboce Park second home into an organic modern oasis reflecting their modern aesthetic and sustainable, green conscience lifestyle. From hops to floors, we worked extensively with our design savvy clients to provide a new footprint for their kitchen, dining and living room area, redesigned three bathrooms, reconfigured and designed the master suite, and replaced an existing spiral staircase with a new modern, steel staircase. We collaborated with an architect to expedite the permit process, as well as hired a structural engineer to help with the new loads from removing the stairs and load bearing walls in the kitchen and Master bedroom. We also used LED light fixtures, FSC certified cabinetry and low VOC paint finishes.
Regan Baker Design was responsible for the overall schematics, design development, construction documentation, construction administration, as well as the selection and procurement of all fixtures, cabinets, equipment, furniture,and accessories.
Key Contributors: Green Home Construction; Photography: Sarah Hebenstreit / Modern Kids Co.
In this photo:
We added a pop of color on the built-in bookshelf, and used CB2 space saving wall-racks for bikes as decor.

荻窪の家 photo by 花岡慎一
Foto de distribuidor urbano con puerta simple, puerta blanca, suelo marrón y suelo de cemento
Foto de distribuidor urbano con puerta simple, puerta blanca, suelo marrón y suelo de cemento

Ергазин Александр
Diseño de puerta principal industrial con paredes multicolor, puerta simple y puerta negra
Diseño de puerta principal industrial con paredes multicolor, puerta simple y puerta negra
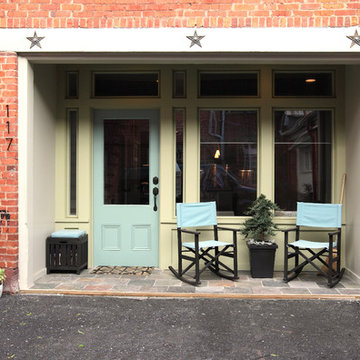
Photos by Mark Miller Photography.
The new entrance for this loft apartment has a recessed storefront style with a small outdoor living space. This design allows for more natural light to enter the loft.

天井に木材を貼ったことでぬくもりを感じる玄関になりました。玄関収納には、自転車もしまえるくらいのゆとりのある広さがあります。
Foto de vestíbulo posterior industrial de tamaño medio con paredes blancas
Foto de vestíbulo posterior industrial de tamaño medio con paredes blancas
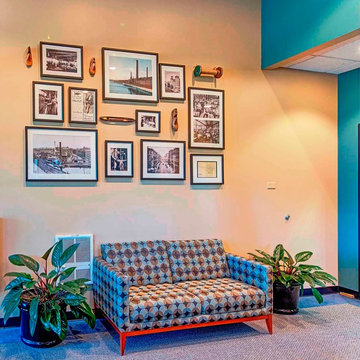
Front entry lobby to Evoqua (Siemens Inc.) Lowell, MA headquarters. The idea was to bring in the feel of Lowell's Industrial Revolution through black and white photographs of the waterways and canals of Lowell. Also to depict the working mills during Lowell's Industrial revolution. Main walls were painted in Benjamin Moore's Lenox Tan with accent walls painted in Benjamin Moore's Silver Pine. Furnishing's upholstry was chosen to bring out Evoqua's company color in the teal family.
Photo Credit
David Hugh Bragdon
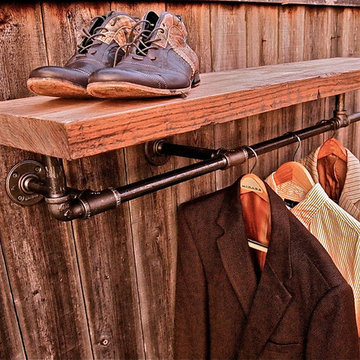
Very stylish coat rack, with dark or stainless steel pipes topped with a thick reclaimed wood slab which can be made any color or tone.
Modelo de entrada urbana pequeña
Modelo de entrada urbana pequeña
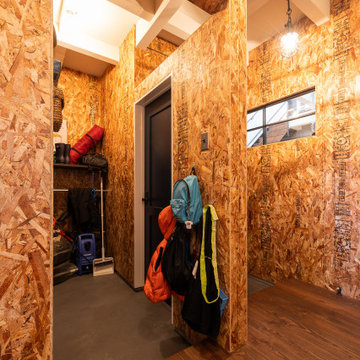
本物の素材が魅せるブルックリンスタイルの家。
Imagen de hall industrial con suelo de cemento, puerta simple, puerta negra y suelo gris
Imagen de hall industrial con suelo de cemento, puerta simple, puerta negra y suelo gris
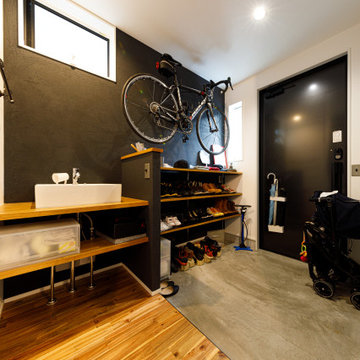
三和土(たたき)の土間玄関は、壁も外壁と同じ仕上げで引き締まった印象に。広々としたスペースにオープンなシューズラックを組み合わせることで、圧迫感をなくし、お気に入りのスニーカーを並べてディスプレイして楽しんでいます。
Foto de entrada urbana con paredes negras y puerta negra
Foto de entrada urbana con paredes negras y puerta negra
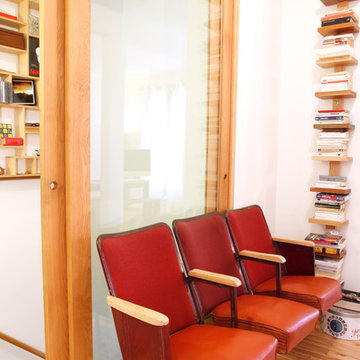
Esther Hershcovich © 2012 Houzz
Foto de entrada urbana con paredes blancas y suelo de madera en tonos medios
Foto de entrada urbana con paredes blancas y suelo de madera en tonos medios
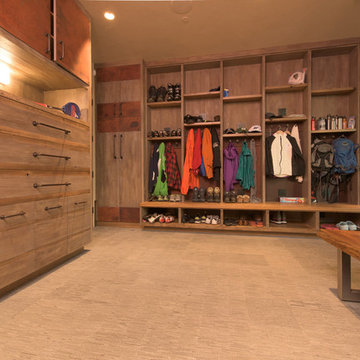
Jon M Photography
Diseño de vestíbulo posterior industrial grande con paredes beige y moqueta
Diseño de vestíbulo posterior industrial grande con paredes beige y moqueta
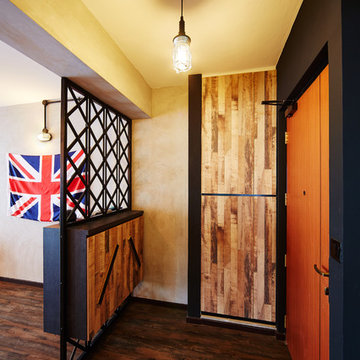
Daniel Chia
Modelo de entrada industrial pequeña con paredes grises y suelo de madera oscura
Modelo de entrada industrial pequeña con paredes grises y suelo de madera oscura
76 fotos de entradas industriales naranjas
1
