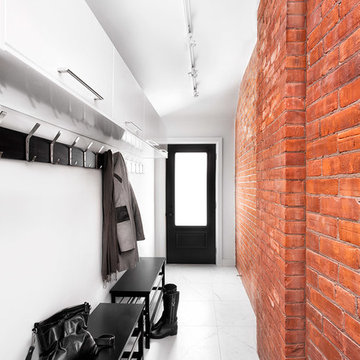6.987 fotos de entradas naranjas
Filtrar por
Presupuesto
Ordenar por:Popular hoy
1 - 20 de 6987 fotos
Artículo 1 de 2

Imagen de vestíbulo posterior de estilo americano de tamaño medio con paredes multicolor, puerta simple, puerta de madera en tonos medios y suelo gris

© www.edwardcaldwellphoto.com
Imagen de vestíbulo posterior de estilo de casa de campo con paredes beige, puerta simple y puerta de vidrio
Imagen de vestíbulo posterior de estilo de casa de campo con paredes beige, puerta simple y puerta de vidrio

Modelo de hall contemporáneo de tamaño medio con paredes negras, puerta simple, puerta amarilla, suelo gris y ladrillo

A hand carved statue of Buddha greets guests upon arrival at this luxurious contemporary home. Organic art and patterns in the custom wool area rug contribute to the Zen feeling of the room.
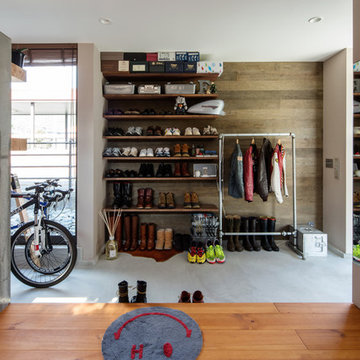
リビングから玄関土間を見る
Foto de entrada rural con puerta de madera oscura, paredes multicolor y suelo gris
Foto de entrada rural con puerta de madera oscura, paredes multicolor y suelo gris

Troy Thies Photagraphy
Ejemplo de vestíbulo posterior de estilo de casa de campo de tamaño medio con paredes blancas, suelo de baldosas de cerámica y puerta simple
Ejemplo de vestíbulo posterior de estilo de casa de campo de tamaño medio con paredes blancas, suelo de baldosas de cerámica y puerta simple
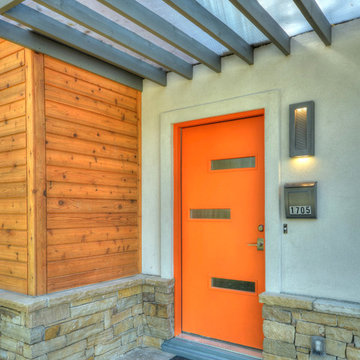
Diseño de puerta principal contemporánea de tamaño medio con puerta simple y puerta naranja
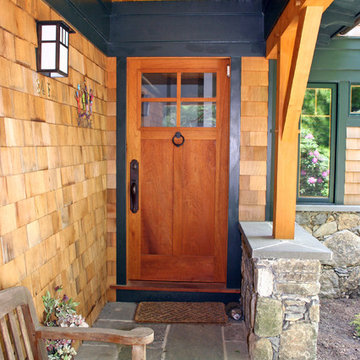
Ejemplo de puerta principal de estilo americano con puerta simple y puerta de madera en tonos medios
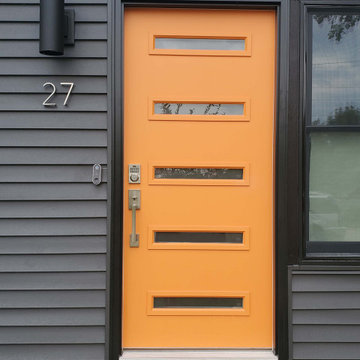
Bright, bold, and beautiful, this eye-catching door adds additional appeal to a freshly resided Mid-Century Home.
Door: Cambridge Smooth Steel style 842
Glass: Clear
Finish: Flower Power

Mike Irby Photography
Diseño de distribuidor clásico grande con paredes grises y suelo de madera en tonos medios
Diseño de distribuidor clásico grande con paredes grises y suelo de madera en tonos medios
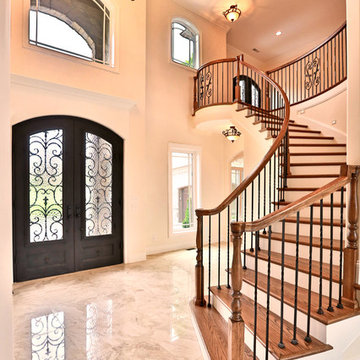
Ejemplo de distribuidor tradicional grande con paredes blancas, suelo de mármol, puerta doble y puerta metalizada

Diseño de entrada rústica grande con puerta doble, paredes marrones, suelo de piedra caliza y puerta de vidrio
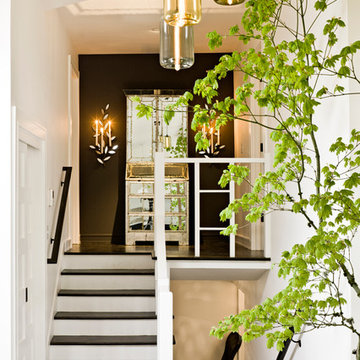
A restrained color palette—ebony floors, white walls, and textiles and tiles in various shades of green—creates a sense of repose.
Foto de entrada vintage con paredes blancas
Foto de entrada vintage con paredes blancas

This new house is located in a quiet residential neighborhood developed in the 1920’s, that is in transition, with new larger homes replacing the original modest-sized homes. The house is designed to be harmonious with its traditional neighbors, with divided lite windows, and hip roofs. The roofline of the shingled house steps down with the sloping property, keeping the house in scale with the neighborhood. The interior of the great room is oriented around a massive double-sided chimney, and opens to the south to an outdoor stone terrace and gardens. Photo by: Nat Rea Photography

Framing metal doors with wood and stone pulls the design together.
Ejemplo de distribuidor rústico de tamaño medio con paredes beige, suelo de baldosas de porcelana, puerta simple, puerta marrón y suelo beige
Ejemplo de distribuidor rústico de tamaño medio con paredes beige, suelo de baldosas de porcelana, puerta simple, puerta marrón y suelo beige
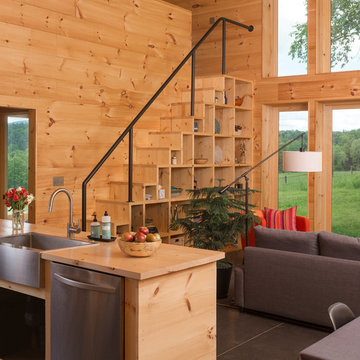
Interior built by Sweeney Design Build. Pine interior walls and furnishings with a heated concrete floor.
Imagen de entrada rural de tamaño medio con suelo de cemento y suelo negro
Imagen de entrada rural de tamaño medio con suelo de cemento y suelo negro
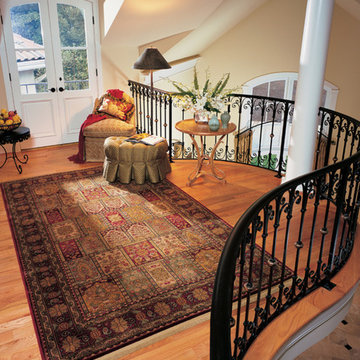
This entry features a beautiful oriental carpet over hardwood floors.
Ejemplo de hall tradicional grande con moqueta y paredes blancas
Ejemplo de hall tradicional grande con moqueta y paredes blancas
6.987 fotos de entradas naranjas
1


