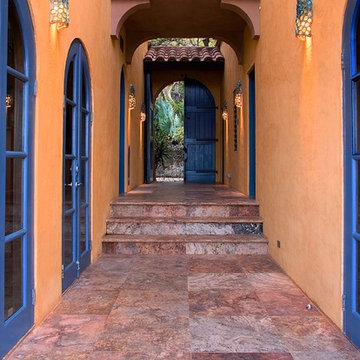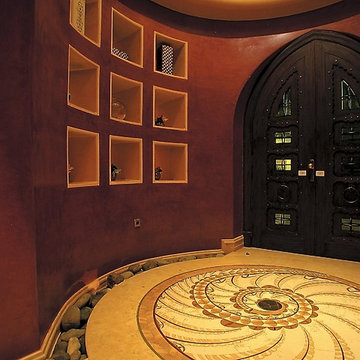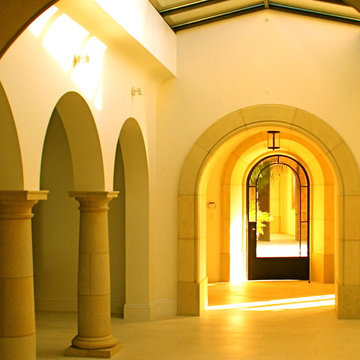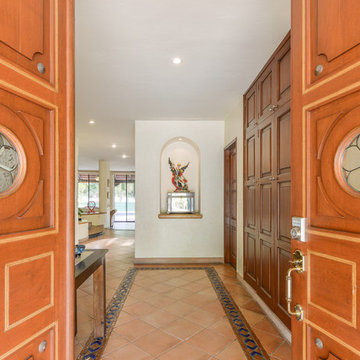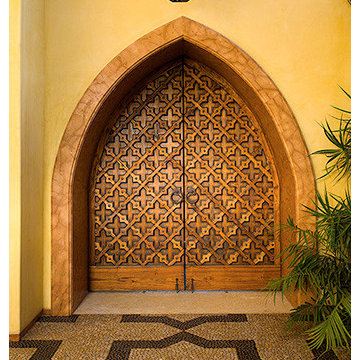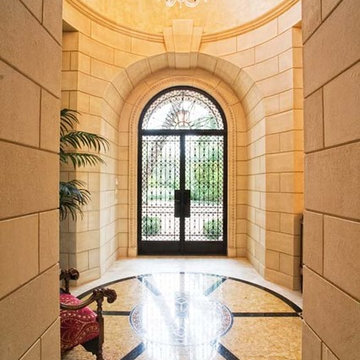297 fotos de entradas mediterráneas naranjas
Filtrar por
Presupuesto
Ordenar por:Popular hoy
1 - 20 de 297 fotos
Artículo 1 de 3
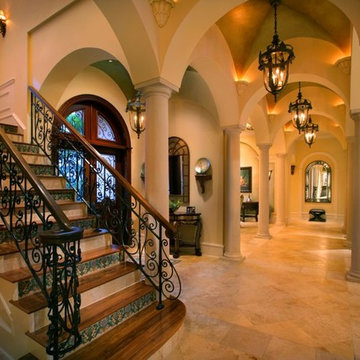
Doug Thompson Photography
Diseño de distribuidor mediterráneo extra grande con paredes beige, suelo de mármol, puerta doble y puerta de vidrio
Diseño de distribuidor mediterráneo extra grande con paredes beige, suelo de mármol, puerta doble y puerta de vidrio
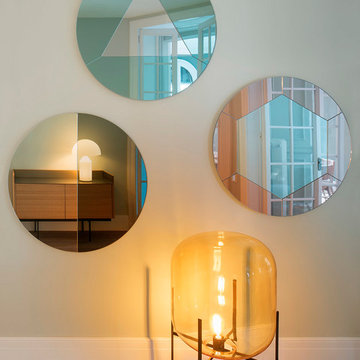
Proyecto realizado por Meritxell Ribé - The Room Studio
Construcción: The Room Work
Fotografías: Mauricio Fuertes
Imagen de hall mediterráneo pequeño con paredes beige, suelo de madera en tonos medios y suelo marrón
Imagen de hall mediterráneo pequeño con paredes beige, suelo de madera en tonos medios y suelo marrón
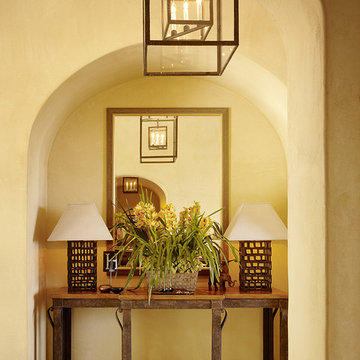
Interior Design by Tucker & Marks: http://www.tuckerandmarks.com/
Photograph by Matthew Millman
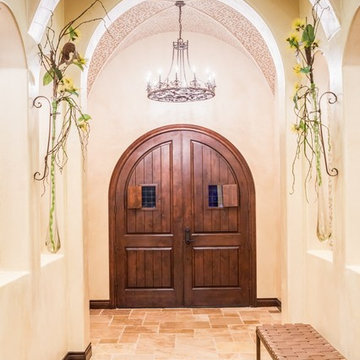
Brad Carr photographer-
Beautiful entry to this home-
Tile, warm, glass, great lighting- make for a classically Mediterranean statement! Just beyond this view is the family and an EPIC pool!!!
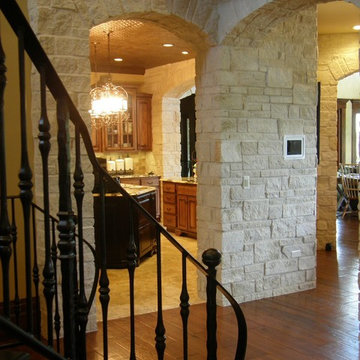
This residential home showcases the Quarry Mill's Athens thin stone veneer. Athens white to tan color range helps bring a uniform look to your natural stone veneer project. The rectangular shapes with squared edges and various sizes of the Athens stones make it perfect for creating random patterns in projects like accent walls and fireplace surrounds. The selection of stone size also allows for a balanced look without a repeating pattern. Smaller projects like siding for small workshops, surrounding entry or garage doors, and adding accents to mailboxes or light posts are also possible with Athens various stone sizes. Athens light tones add a natural look to any décor or architecture and become a conversation starter with guests.
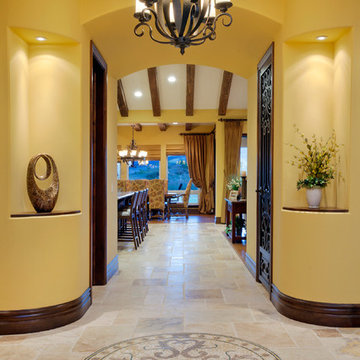
Chiseled Edged, Versailles Pattern Travertine Stone flooring with intricate mosaic at home's entry. FlashItFirst.com
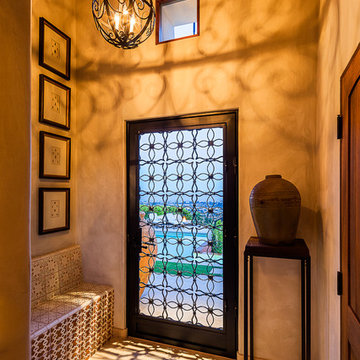
quaint hillside retreat | stunning view property.
infinity edge swimming pool design + waterfall fountain.
hand crafted iron details | classic santa barbara style.
Photography ©Ciro Coelho/ArchitecturalPhoto.com
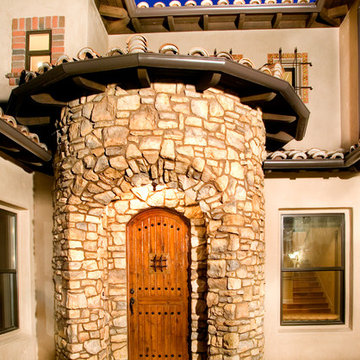
Darren Edwards: www.darrenedwards.com
Ejemplo de puerta principal mediterránea con puerta simple y puerta de madera en tonos medios
Ejemplo de puerta principal mediterránea con puerta simple y puerta de madera en tonos medios
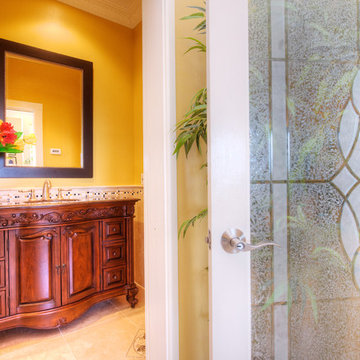
Located on a private quiet cul-de-sac on 0.6 acres of mostly level land with beautiful views of San Francisco Bay and Richmond Bridges, this spacious 6,119 square foot home was expanded and remodeled in 2010, featuring a 742 square foot 3-car garage with ample storage, 879 square foot covered outdoor limestone patios with overhead heat lamps, 800+ square foot limestone courtyard with fire pit, 2,400+ square foot paver driveway for parking 8 cars or basket ball court, a large black pool with hot tub and water fall. Living room with marble fireplace, wood paneled library with fireplace and built-in bookcases, spacious kitchen with 2 Subzero wine coolers, 3 refrigerators, 2 freezers, 2 microwave ovens, 2 islands plus eating bar, elegant dining room opening into the covered outdoor limestone dining patio; luxurious master suite with fireplace, vaulted ceilings, slate balconies with decorative iron railing and 2 custom maple cabinet closets; master baths with Jacuzzi tub, steam shower and electric radiant floors. Other features include a gym, a pool house with sauna and half bath, an office with separate entrance, ample storage, built-in stereo speakers, alarm and fire detector system and outdoor motion detector lighting.
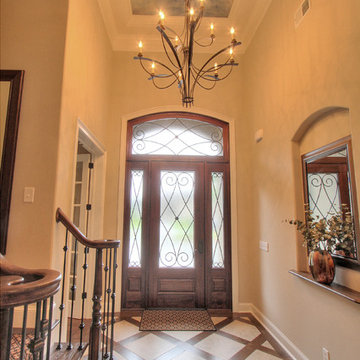
The beautiful custom designed foyer that has a barrel ceiling with a custom faux painting of fluffy clouds in the sky with rope lighting; it also has a unique Travertine floor framed with wood flooring.
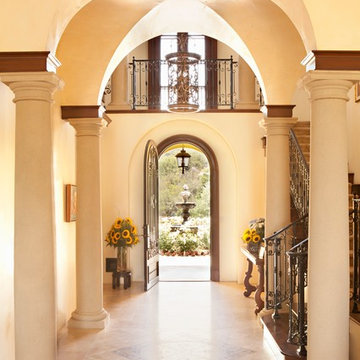
Diseño de distribuidor mediterráneo con paredes beige, puerta simple, puerta de madera oscura y suelo beige

Ejemplo de distribuidor mediterráneo extra grande con paredes amarillas y suelo de mármol
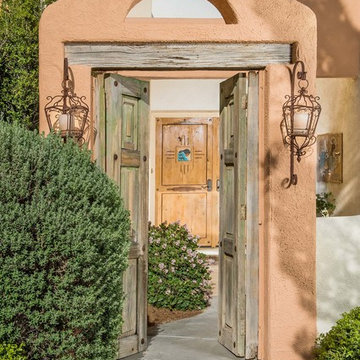
Bill Faulkner, Cheryl Fallstead, Nohemy Gonzales, Renee Mullis, Jesse Ramirez, Rudy Torres
Diseño de puerta principal mediterránea con parades naranjas, puerta doble y puerta de madera en tonos medios
Diseño de puerta principal mediterránea con parades naranjas, puerta doble y puerta de madera en tonos medios
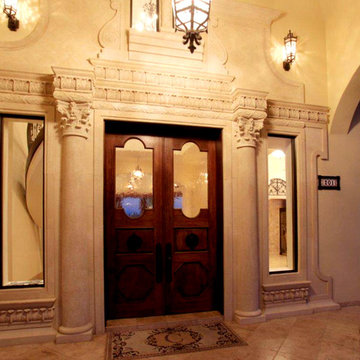
This Florida Gulf home was built on a narrow lot which required a narrow disposition and thus the inspiration for a Venetian style Palazzo. The main living areas are on the second and third floors while the first is utilitarian, as the period model. Built at a cost of over $3M the owners are now starting to add furnishings, but also are offering the mansion for sale. See contact info on web page.
Features include characteristic gothic arches and a single loaded front exterior stairway with carved stone accents. Wood corbels and brackets offer a contrast to the finely detailed stone carved baluster and columns at the front porch. The rear of the house boasts a two story porch with a myriad of windows to capture the fantastic views.
A Palladian inspired two story domed Great Room is the centerpiece of the house. A delicate curving stairway connects both floors detailed with metal and ceramic. Interior stone carved door surrounds and mid level landing window treatment are exquisite.
The nearly 10,000 SF design also has an elevator and secondary stairs. Formal Living and Dining, Study, Island Kitchen with Breakfast area and bread oven, Media Room, and four bedrooms. 4 car garage, fountain courtyard, Game room and storage on ground floor.
297 fotos de entradas mediterráneas naranjas
1
