324 fotos de entradas industriales pequeñas
Filtrar por
Presupuesto
Ordenar por:Popular hoy
1 - 20 de 324 fotos
Artículo 1 de 3

The kitchen in this 1950’s home needed a complete overhaul. It was dark, outdated and inefficient.
The homeowners wanted to give the space a modern feel without losing the 50’s vibe that is consistent throughout the rest of the home.
The homeowner’s needs included:
- Working within a fixed space, though reconfiguring or moving walls was okay
- Incorporating work space for two chefs
- Creating a mudroom
- Maintaining the existing laundry chute
- A concealed trash receptacle
The new kitchen makes use of every inch of space. To maximize counter and cabinet space, we closed in a second exit door and removed a wall between the kitchen and family room. This allowed us to create two L shaped workspaces and an eat-in bar space. A new mudroom entrance was gained by capturing space from an existing closet next to the main exit door.
The industrial lighting fixtures and wrought iron hardware bring a modern touch to this retro space. Inset doors on cabinets and beadboard details replicate details found throughout the rest of this 50’s era house.
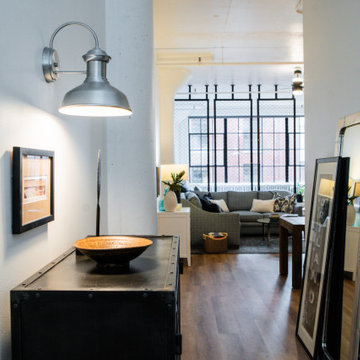
This little gem in Portland’s Pearl District needed some defined living areas, without sacrificing the natural light from the windows along the far wall.
These windows are the only source of natural light here. With the dreary, gray Portland winters, we needed to do everything we could to leverage the light.
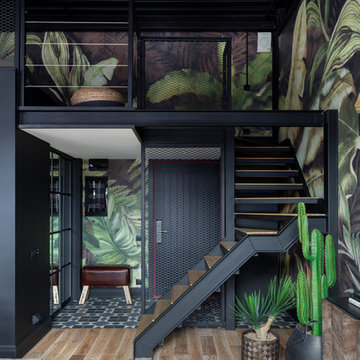
Imagen de entrada industrial pequeña con paredes multicolor, suelo de baldosas de cerámica, puerta simple, puerta negra y suelo negro
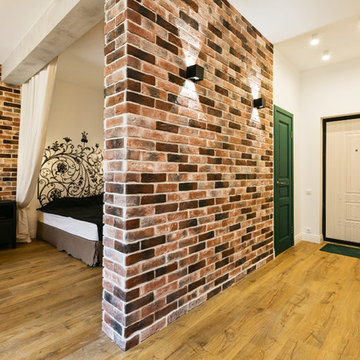
Ильина Лаура
Diseño de hall industrial pequeño con paredes blancas, suelo laminado, puerta simple, puerta blanca y suelo beige
Diseño de hall industrial pequeño con paredes blancas, suelo laminado, puerta simple, puerta blanca y suelo beige
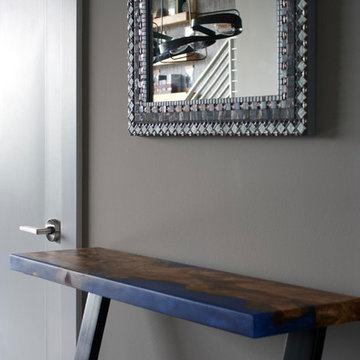
Imagen de puerta principal industrial pequeña con paredes grises, suelo de madera oscura, puerta simple, puerta marrón y suelo marrón
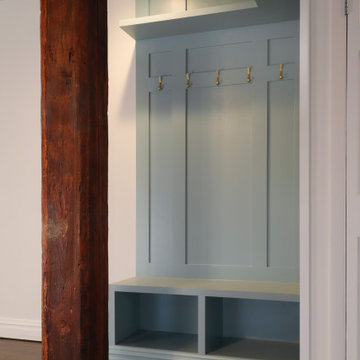
Modelo de vestíbulo posterior industrial pequeño con paredes verdes, suelo de madera oscura y panelado
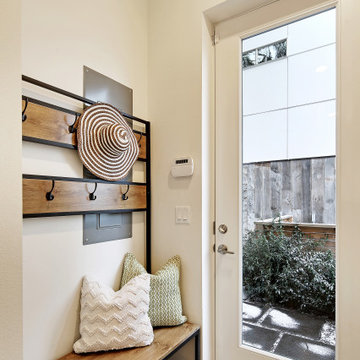
Modern, sustainable, energy-efficient, healthful, and well-done!
Diseño de vestíbulo posterior urbano pequeño con paredes blancas, suelo de cemento y suelo gris
Diseño de vestíbulo posterior urbano pequeño con paredes blancas, suelo de cemento y suelo gris
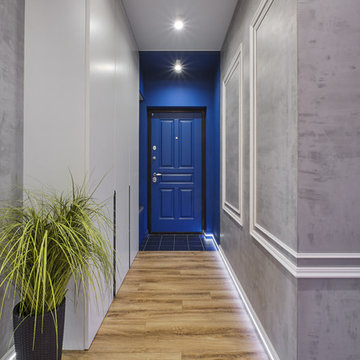
Синяя прихожая в бетонном сером интерьере
Ejemplo de puerta principal urbana pequeña con paredes grises, suelo laminado, puerta simple, puerta azul y suelo beige
Ejemplo de puerta principal urbana pequeña con paredes grises, suelo laminado, puerta simple, puerta azul y suelo beige
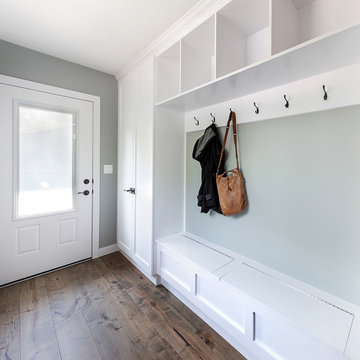
Our clients small two bedroom home was in a very popular and desirably located area of south Edmonton just off of Whyte Ave. The main floor was very partitioned and not suited for the clients' lifestyle and entertaining. They needed more functionality with a better and larger front entry and more storage/utility options. The exising living room, kitchen, and nook needed to be reconfigured to be more open and accommodating for larger gatherings. They also wanted a large garage in the back. They were interest in creating a Chelsea Market New Your City feel in their new great room. The 2nd bedroom was absorbed into a larger front entry with loads of storage options and the master bedroom was enlarged along with its closet. The existing bathroom was updated. The walls dividing the kitchen, nook, and living room were removed and a great room created. The result was fantastic and more functional living space for this young couple along with a larger and more functional garage.
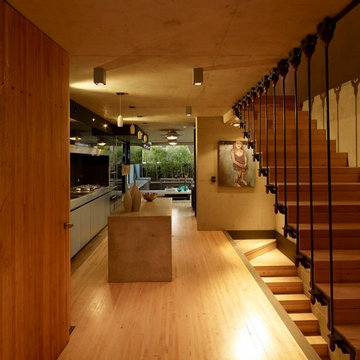
Brett Boardman
Diseño de distribuidor industrial pequeño con paredes marrones, suelo de madera clara, puerta simple, puerta de madera en tonos medios y suelo beige
Diseño de distribuidor industrial pequeño con paredes marrones, suelo de madera clara, puerta simple, puerta de madera en tonos medios y suelo beige
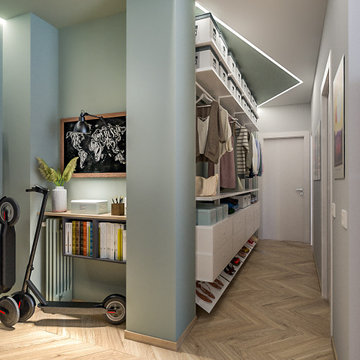
Liadesign
Diseño de distribuidor industrial pequeño con paredes verdes, suelo de madera clara, puerta simple, puerta blanca y bandeja
Diseño de distribuidor industrial pequeño con paredes verdes, suelo de madera clara, puerta simple, puerta blanca y bandeja

Ejemplo de hall industrial pequeño con suelo de cemento, puerta simple y suelo gris
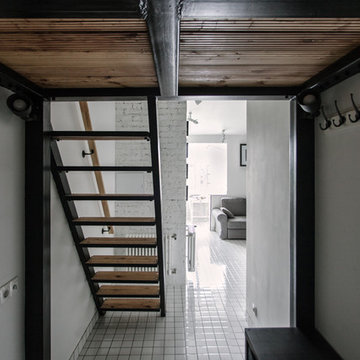
buro5, архитектор Борис Денисюк, architect Boris Denisyuk. Photo: Luciano Spinelli
Imagen de hall industrial pequeño con paredes blancas y suelo blanco
Imagen de hall industrial pequeño con paredes blancas y suelo blanco
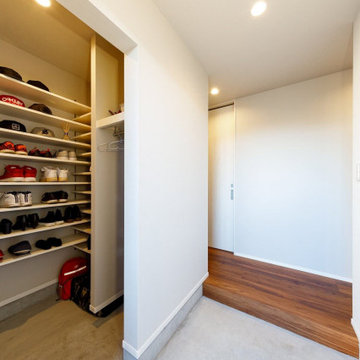
たっぷりと靴が収納できる土間収納を設けた玄関。シンプル&機能的。
Foto de vestíbulo posterior blanco industrial pequeño con paredes blancas, suelo de cemento, suelo gris, papel pintado y papel pintado
Foto de vestíbulo posterior blanco industrial pequeño con paredes blancas, suelo de cemento, suelo gris, papel pintado y papel pintado
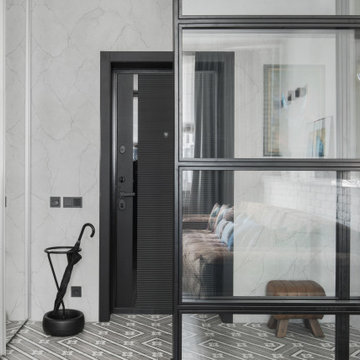
Декоратор-Катерина Наумова, фотограф- Ольга Мелекесцева.
Diseño de puerta principal urbana pequeña con paredes grises, suelo de baldosas de cerámica, puerta simple, puerta negra, suelo gris, todos los diseños de techos y todos los tratamientos de pared
Diseño de puerta principal urbana pequeña con paredes grises, suelo de baldosas de cerámica, puerta simple, puerta negra, suelo gris, todos los diseños de techos y todos los tratamientos de pared
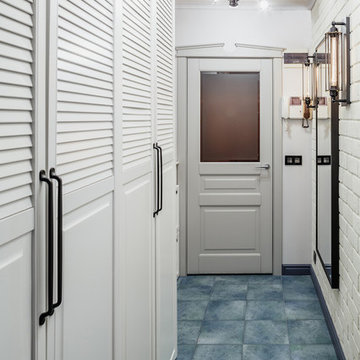
Михаил Лоскутов
Imagen de hall urbano pequeño con paredes grises, suelo de baldosas de porcelana y suelo azul
Imagen de hall urbano pequeño con paredes grises, suelo de baldosas de porcelana y suelo azul
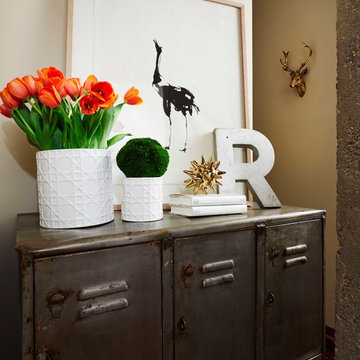
Martha O'Hara Interiors, Interior Design & Photo Styling | Corey Gaffer Photography
Please Note: All “related,” “similar,” and “sponsored” products tagged or listed by Houzz are not actual products pictured. They have not been approved by Martha O’Hara Interiors nor any of the professionals credited. For information about our work, please contact design@oharainteriors.com.
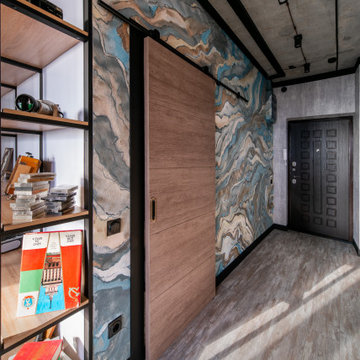
Однокомнатная квартира в стиле лофт. Площадь 37 м.кв.
Заказчик мужчина, бизнесмен, меломан, коллекционер, путешествия и старинные фотоаппараты - его хобби.
Срок проектирования: 1 месяц.
Срок реализации проекта: 3 месяца.
Главная задача – это сделать стильный, светлый интерьер с минимальным бюджетом, но так, чтобы не было заметно что экономили. Мы такой запрос у клиентов встречаем регулярно, и знаем, как это сделать.
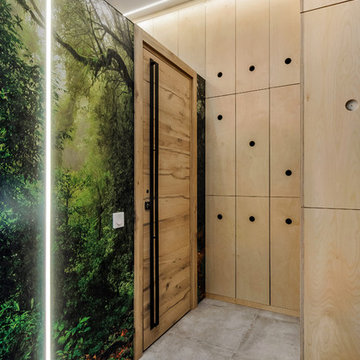
Шкаф изготовлен полностью из фанеры, так же фанера использована в облицовке колонны справа- так прихожая становится визуально больше. Еще нам хотелось, чтобы при входе в квартиру сразу был
эффект радостного удивления. Квартира очень солнечная. И сочетание сложно голубых стен и принта полностью справляются с этим эффектом.

Ejemplo de hall urbano pequeño con paredes blancas, suelo de cemento y suelo gris
324 fotos de entradas industriales pequeñas
1