165 fotos de entradas industriales con suelo de madera en tonos medios
Filtrar por
Presupuesto
Ordenar por:Popular hoy
1 - 20 de 165 fotos
Artículo 1 de 3

Diseño de hall industrial de tamaño medio con paredes blancas, suelo de madera en tonos medios, puerta simple, puerta blanca y suelo gris
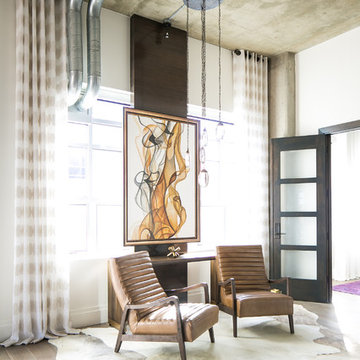
Ryan Garvin Photography, Robeson Design
Ejemplo de hall urbano de tamaño medio con paredes blancas, suelo de madera en tonos medios, puerta simple, puerta de madera oscura y suelo gris
Ejemplo de hall urbano de tamaño medio con paredes blancas, suelo de madera en tonos medios, puerta simple, puerta de madera oscura y suelo gris
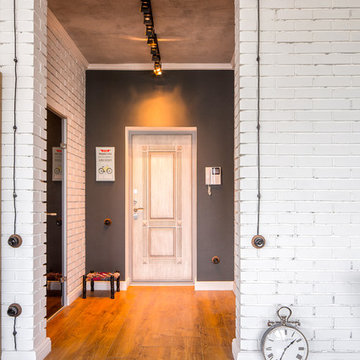
Квартира в Москве в стиле лофт
Авторы:Чаплыгина Дарья, Пеккер Юлия
Imagen de entrada industrial de tamaño medio con paredes blancas y suelo de madera en tonos medios
Imagen de entrada industrial de tamaño medio con paredes blancas y suelo de madera en tonos medios
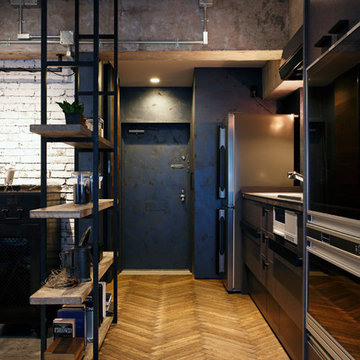
craft
Imagen de hall industrial con paredes grises, suelo de madera en tonos medios, puerta simple y puerta negra
Imagen de hall industrial con paredes grises, suelo de madera en tonos medios, puerta simple y puerta negra
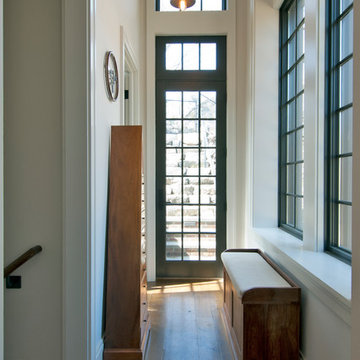
New two story garage with loft above. Race car enthusiast and driver wanted a special building to be able to work on his vintage European cars and entertain friends and family from loft above. Exterior is brick and slate to match existing tudor style home. Interior is industrial with dark windows, high ceilings, exposed rustic beams and wide plank rustic oak floors. Laura Kaehler Architects

Entering this downtown Denver loft, three layered cowhide rugs create a perfectly organic shape and set the foundation for two cognac leather arm chairs. A 13' panel of Silver Eucalyptus (EKD) supports a commissioned painting ("Smoke")
Bottom line, it’s a pretty amazing first impression!
Without showing you the before photos of this condo, it’s hard to imagine the transformation that took place in just 6 short months.
The client wanted a hip, modern vibe to her new home and reached out to San Diego Interior Designer, Rebecca Robeson. Rebecca had a vision for what could be. Rebecca created a 3D model to convey the possibilities… and they were off to the races.
The design races that is.
Rebecca’s 3D model captured the heart of her new client and the project took off.
With only 6 short months to completely gut and transform the space, it was essential Robeson Design connect with the right people in Denver. Rebecca searched HOUZZ for Denver General Contractors.
Ryan Coats of Earthwood Custom Remodeling lead a team of highly qualified sub-contractors throughout the project and over the finish line.
The project was completed on time and the homeowner is thrilled...
Rocky Mountain Hardware
Exquisite Kitchen Design
Rugs - Aja Rugs, LaJolla
Painting – Liz Jardain
Photos by Ryan Garvin Photography
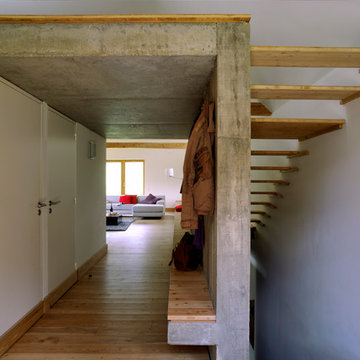
Erik Saillet
Imagen de vestíbulo posterior industrial de tamaño medio con paredes blancas, suelo de madera en tonos medios, puerta simple y puerta de madera en tonos medios
Imagen de vestíbulo posterior industrial de tamaño medio con paredes blancas, suelo de madera en tonos medios, puerta simple y puerta de madera en tonos medios
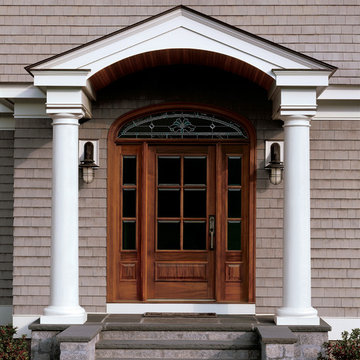
Visit Our Showroom
8000 Locust Mill St.
Ellicott City, MD 21043
KML by Andersen Straightline
Entranceway with Sidelights,
Transom and Custom Grilles
and Custom KML by Andersen
Decorative Glass
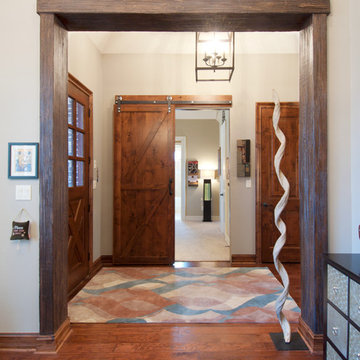
The front entry should make an outstanding first impression. We were able to achieve this through the use of wood beams in the door opening, a sliding barn door, custom front door, and an open cage lantern light fixture.
C.J. White Photography
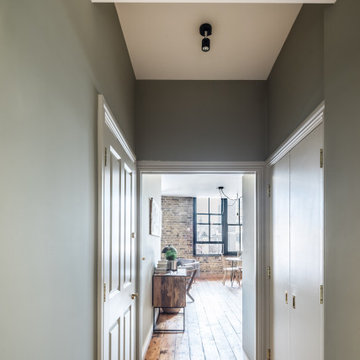
Brandler London were employed to carry out the conversion of an old hop warehouse in Southwark Bridge Road. The works involved a complete demolition of the interior with removal of unstable floors, roof and additional structural support being installed. The structural works included the installation of new structural floors, including an additional one, and new staircases of various types throughout. A new roof was also installed to the structure. The project also included the replacement of all existing MEP (mechanical, electrical & plumbing), fire detection and alarm systems and IT installations. New boiler and heating systems were installed as well as electrical cabling, mains distribution and sub-distribution boards throughout. The fit out decorative flooring, ceilings, walls and lighting as well as complete decoration throughout. The existing windows were kept in place but were repaired and renovated prior to the installation of an additional double glazing system behind them. A roof garden complete with decking and a glass and steel balustrade system and including planting, a hot tub and furniture. The project was completed within nine months from the commencement of works on site.
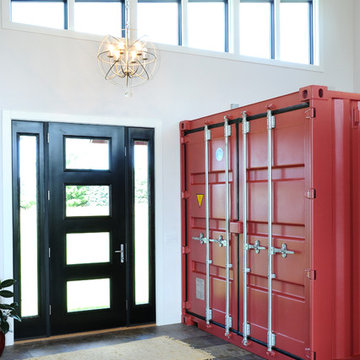
Interior entry way next to shipping container. Strand bamboo flooring.
Hal Kearney, Photographer
Diseño de puerta principal urbana de tamaño medio con paredes blancas, suelo de madera en tonos medios, puerta simple y puerta negra
Diseño de puerta principal urbana de tamaño medio con paredes blancas, suelo de madera en tonos medios, puerta simple y puerta negra
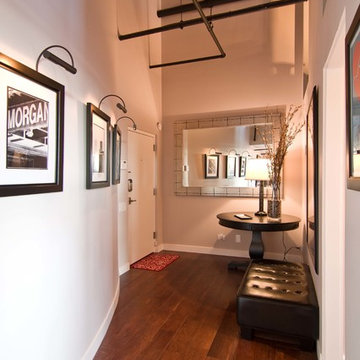
Entry Foyer
Peter Nilson Photography
Foto de entrada industrial con suelo de madera en tonos medios
Foto de entrada industrial con suelo de madera en tonos medios
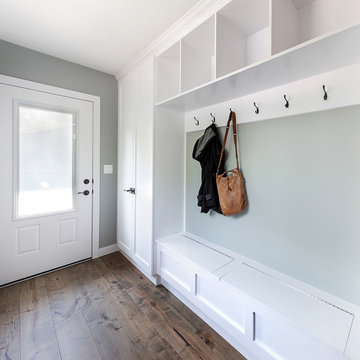
Our clients small two bedroom home was in a very popular and desirably located area of south Edmonton just off of Whyte Ave. The main floor was very partitioned and not suited for the clients' lifestyle and entertaining. They needed more functionality with a better and larger front entry and more storage/utility options. The exising living room, kitchen, and nook needed to be reconfigured to be more open and accommodating for larger gatherings. They also wanted a large garage in the back. They were interest in creating a Chelsea Market New Your City feel in their new great room. The 2nd bedroom was absorbed into a larger front entry with loads of storage options and the master bedroom was enlarged along with its closet. The existing bathroom was updated. The walls dividing the kitchen, nook, and living room were removed and a great room created. The result was fantastic and more functional living space for this young couple along with a larger and more functional garage.
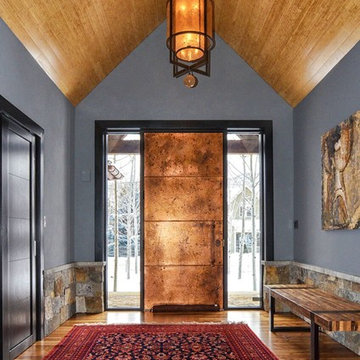
One of a kind custom Copper Entry Door with Bamboo Ceiling, and stone knee wall. The not so big entry is in perfect balance in color and texture through natural elements of metal, wood, stone, glass and fabric. Please check out website for amazing Before and After Photos to see what we can do with your space.
Space and Interior Design by Runa Novak of In Your Space Interior Design: Chicago, Aspen, and Denver
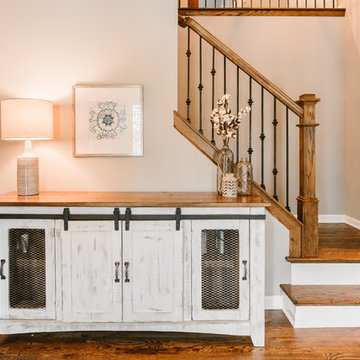
Upon entering this home, you are greeted with the warm inviting wood tones of the stair case complemented by the delicately adorned iron spindles. This warm wood tone carries throughout the entire first floor to make this home feel comfortable yet industrial.
Photo Credit: Ryan Ocasio
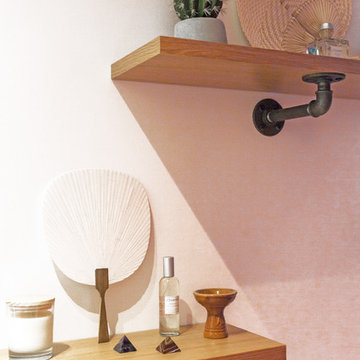
Dans l'entrée ont été installées des étagères murales en chêne sur fixations en tuyaux de plomberie industrielles, pour rester en réponse au style de la cuisine.
Néanmoins les objets donnent plus un accent asiatique-exotique voulu par le propriétaire.
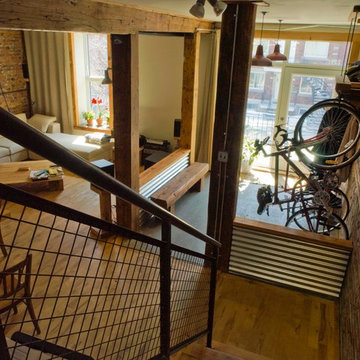
Hall d'entrée / Entrance
Modelo de vestíbulo posterior industrial de tamaño medio con suelo de madera en tonos medios, puerta simple y puerta blanca
Modelo de vestíbulo posterior industrial de tamaño medio con suelo de madera en tonos medios, puerta simple y puerta blanca
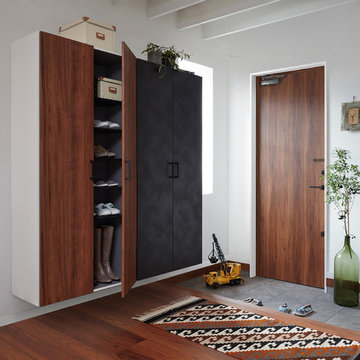
玄関までトータルでインダストリアルスタイルにこだわりたい。ブラックの収納扉で空間を引き締めて。
Ejemplo de entrada industrial con paredes blancas, suelo de madera en tonos medios, puerta simple, puerta de madera en tonos medios y suelo marrón
Ejemplo de entrada industrial con paredes blancas, suelo de madera en tonos medios, puerta simple, puerta de madera en tonos medios y suelo marrón
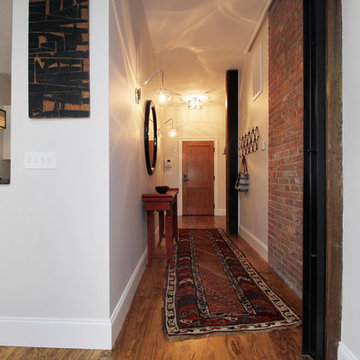
Foto de hall industrial pequeño con paredes grises, suelo de madera en tonos medios, puerta simple y puerta de madera oscura
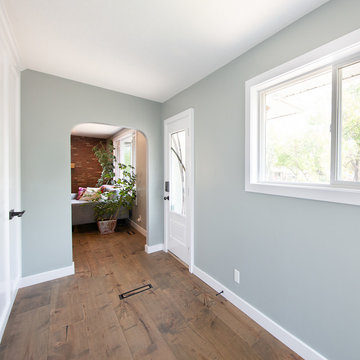
Our clients small two bedroom home was in a very popular and desirably located area of south Edmonton just off of Whyte Ave. The main floor was very partitioned and not suited for the clients' lifestyle and entertaining. They needed more functionality with a better and larger front entry and more storage/utility options. The exising living room, kitchen, and nook needed to be reconfigured to be more open and accommodating for larger gatherings. They also wanted a large garage in the back. They were interest in creating a Chelsea Market New Your City feel in their new great room. The 2nd bedroom was absorbed into a larger front entry with loads of storage options and the master bedroom was enlarged along with its closet. The existing bathroom was updated. The walls dividing the kitchen, nook, and living room were removed and a great room created. The result was fantastic and more functional living space for this young couple along with a larger and more functional garage.
165 fotos de entradas industriales con suelo de madera en tonos medios
1