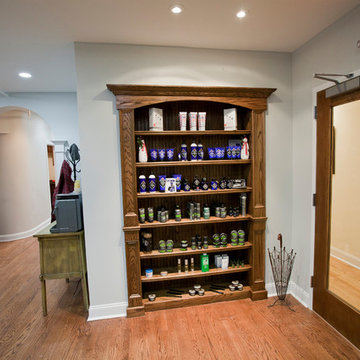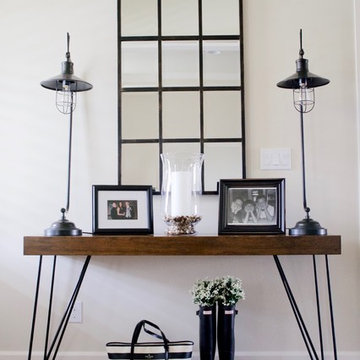568 fotos de entradas industriales de tamaño medio
Filtrar por
Presupuesto
Ordenar por:Popular hoy
1 - 20 de 568 fotos
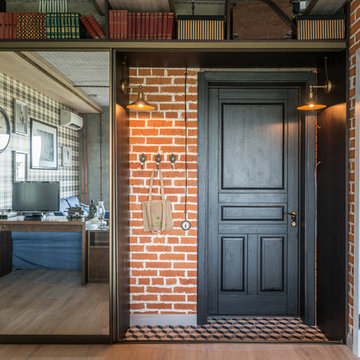
photographer Turykina Maria
Foto de puerta principal urbana de tamaño medio con paredes marrones, puerta simple y puerta negra
Foto de puerta principal urbana de tamaño medio con paredes marrones, puerta simple y puerta negra

Photo de l'entrée fermée par une verrière type atelier. Le verre est structuré afin de ne pas être parfaitement transparent.
Un empilement de valises d'époques incitent au voyage.
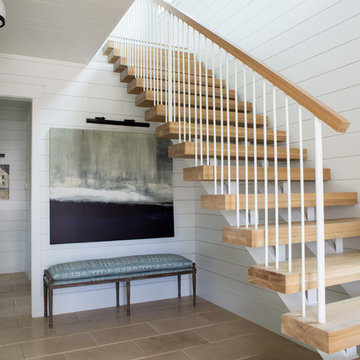
Foto de distribuidor urbano de tamaño medio con paredes blancas, suelo de piedra caliza, puerta simple y suelo beige
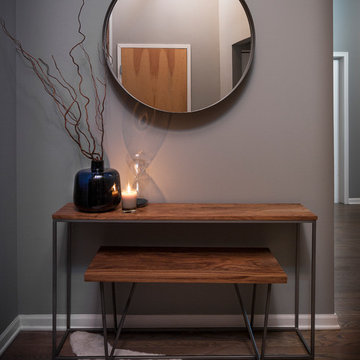
Jacob Hand;
Our client purchased a true Chicago loft in one of the city’s best locations and wanted to upgrade his developer-grade finishes and post-collegiate furniture. We stained the floors, installed concrete backsplash tile to the rafters and tailored his furnishings & fixtures to look as dapper as he does.
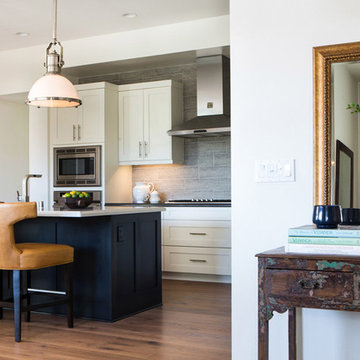
Lori Dennis Interior Design
SoCal Contractor
Erika Bierman Photography
Imagen de distribuidor urbano de tamaño medio con paredes blancas, suelo de madera clara, puerta simple y puerta blanca
Imagen de distribuidor urbano de tamaño medio con paredes blancas, suelo de madera clara, puerta simple y puerta blanca

天井に木材を貼ったことでぬくもりを感じる玄関になりました。玄関収納には、自転車もしまえるくらいのゆとりのある広さがあります。
Foto de vestíbulo posterior industrial de tamaño medio con paredes blancas
Foto de vestíbulo posterior industrial de tamaño medio con paredes blancas
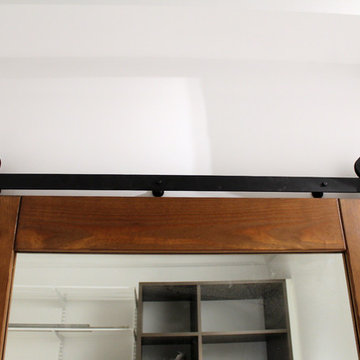
Амбарная/раздвижная дверь, с зеркалом- отличный вариант для прихожей, да и не только для нее☝Визуально увеличивает пространство , за счёт зеркала
Modelo de hall industrial de tamaño medio con paredes blancas, suelo de baldosas de cerámica, puerta corredera, puerta marrón y suelo gris
Modelo de hall industrial de tamaño medio con paredes blancas, suelo de baldosas de cerámica, puerta corredera, puerta marrón y suelo gris
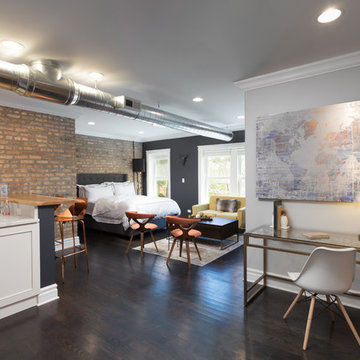
Upon entering this studio oasis, one is met with an elegant but compact office area. This design made the most sense proportionately and functionally, as the desk is sleek and doesn’t take up too much space but offers somewhere (tucked out of view) to rest papers, keys, and other smaller items we tend to leave around.
Designed by Chi Renovation & Design who serve Chicago and it's surrounding suburbs, with an emphasis on the North Side and North Shore. You'll find their work from the Loop through Lincoln Park, Skokie, Wilmette, and all the way up to Lake Forest.
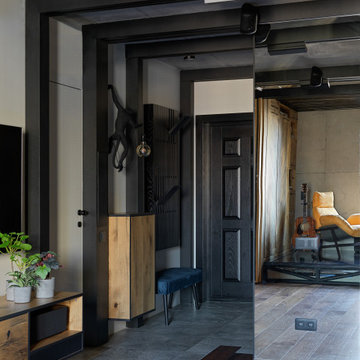
Diseño de puerta principal industrial de tamaño medio con paredes blancas, suelo de baldosas de porcelana, puerta simple, puerta de madera oscura, suelo gris y papel pintado
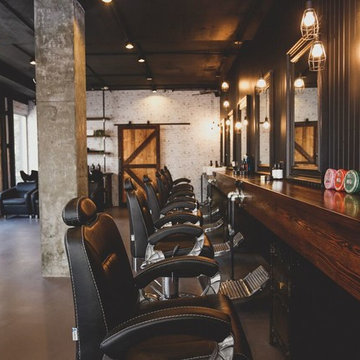
Mister Chop Shop is a men's barber located in Bondi Junction, Sydney. This new venture required a look and feel to the salon unlike it's Chop Shop predecessor. As such, we were asked to design a barbershop like no other - A timeless modern and stylish feel juxtaposed with retro elements. Using the building’s bones, the raw concrete walls and exposed brick created a dramatic, textured backdrop for the natural timber whilst enhancing the industrial feel of the steel beams, shelving and metal light fittings. Greenery and wharf rope was used to soften the space adding texture and natural elements. The soft leathers again added a dimension of both luxury and comfort whilst remaining masculine and inviting. Drawing inspiration from barbershops of yesteryear – this unique men’s enclave oozes style and sophistication whilst the period pieces give a subtle nod to the traditional barbershops of the 1950’s.
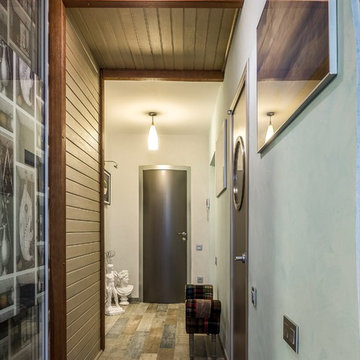
Роман Спиридонов
Diseño de entrada industrial de tamaño medio con paredes multicolor, suelo de baldosas de porcelana, puerta verde y suelo multicolor
Diseño de entrada industrial de tamaño medio con paredes multicolor, suelo de baldosas de porcelana, puerta verde y suelo multicolor
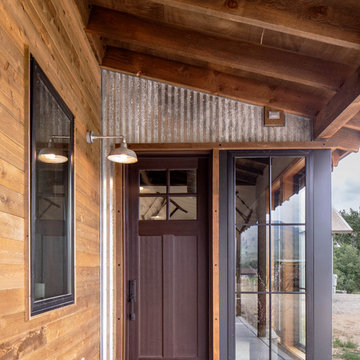
View to front entry.
Ejemplo de distribuidor urbano de tamaño medio con suelo de cemento, puerta simple, puerta negra y suelo gris
Ejemplo de distribuidor urbano de tamaño medio con suelo de cemento, puerta simple, puerta negra y suelo gris
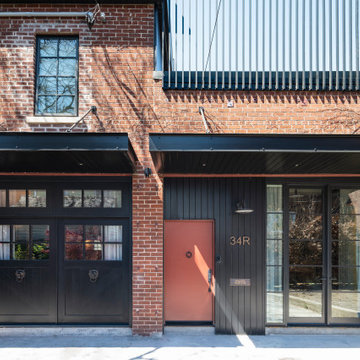
The East courtyard façade features two new metal canopies which serve to define the entryway and ground the newly landscaped courtyard space.
Modelo de entrada urbana de tamaño medio
Modelo de entrada urbana de tamaño medio
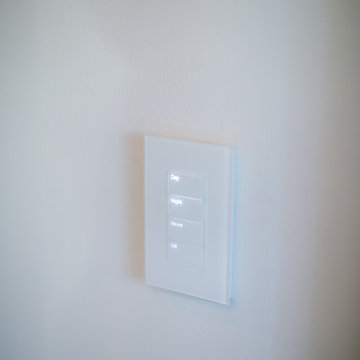
Ryan Garvin Photography, Robeson Design
Diseño de hall urbano de tamaño medio con paredes blancas, suelo de madera en tonos medios, puerta simple, puerta de madera oscura y suelo gris
Diseño de hall urbano de tamaño medio con paredes blancas, suelo de madera en tonos medios, puerta simple, puerta de madera oscura y suelo gris
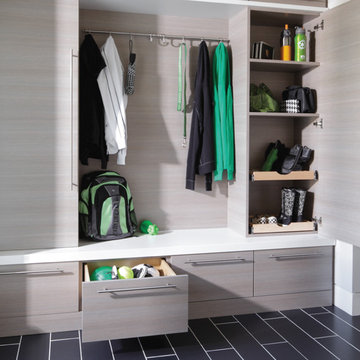
Org Dealer
Foto de distribuidor urbano de tamaño medio con suelo de baldosas de porcelana y paredes grises
Foto de distribuidor urbano de tamaño medio con suelo de baldosas de porcelana y paredes grises

Photography by Braden Gunem
Project by Studio H:T principal in charge Brad Tomecek (now with Tomecek Studio Architecture). This project questions the need for excessive space and challenges occupants to be efficient. Two shipping containers saddlebag a taller common space that connects local rock outcroppings to the expansive mountain ridge views. The containers house sleeping and work functions while the center space provides entry, dining, living and a loft above. The loft deck invites easy camping as the platform bed rolls between interior and exterior. The project is planned to be off-the-grid using solar orientation, passive cooling, green roofs, pellet stove heating and photovoltaics to create electricity.
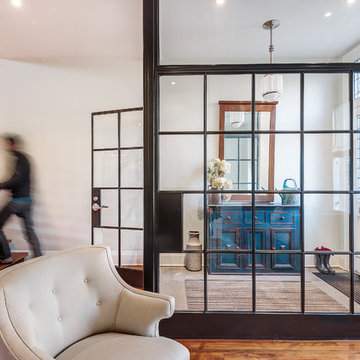
Imagen de distribuidor industrial de tamaño medio con paredes blancas, suelo de madera clara, puerta simple y puerta blanca
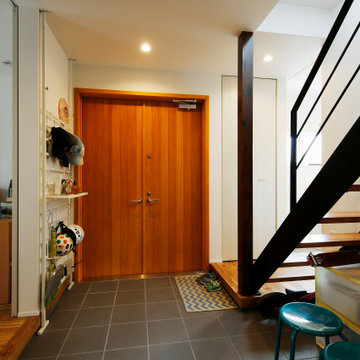
Foto de vestíbulo posterior urbano de tamaño medio con paredes blancas, suelo de baldosas de porcelana, puerta doble, puerta de madera en tonos medios y suelo gris
568 fotos de entradas industriales de tamaño medio
1
