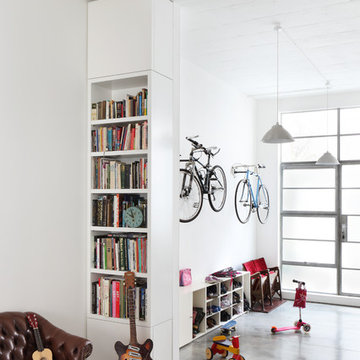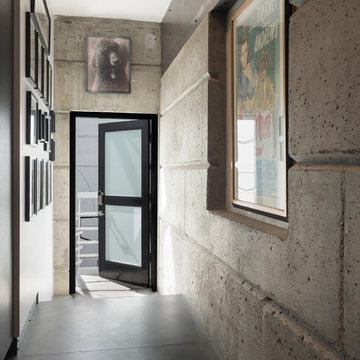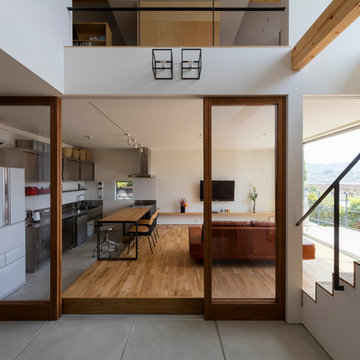265 fotos de entradas industriales con suelo de cemento
Filtrar por
Presupuesto
Ordenar por:Popular hoy
1 - 20 de 265 fotos
Artículo 1 de 3
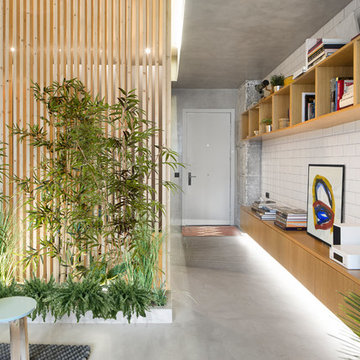
Imagen de entrada urbana con paredes blancas, suelo de cemento, puerta simple, puerta blanca y suelo gris

Copyrights: WA design
Diseño de puerta principal industrial de tamaño medio con suelo de cemento, suelo gris, puerta simple, puerta metalizada y paredes blancas
Diseño de puerta principal industrial de tamaño medio con suelo de cemento, suelo gris, puerta simple, puerta metalizada y paredes blancas
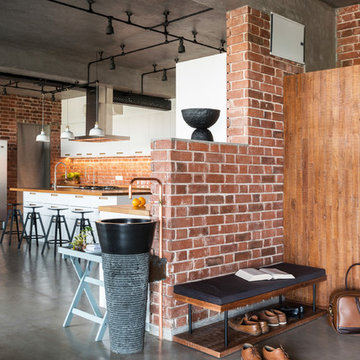
Sebastian Zachariah & Ira Gosalia ( Photographix)
Diseño de distribuidor urbano con paredes rojas, suelo de cemento y suelo gris
Diseño de distribuidor urbano con paredes rojas, suelo de cemento y suelo gris
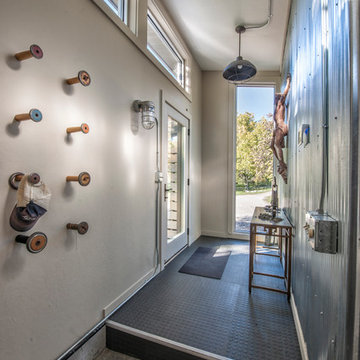
Randy Colwell
Foto de entrada urbana con suelo de cemento y paredes blancas
Foto de entrada urbana con suelo de cemento y paredes blancas
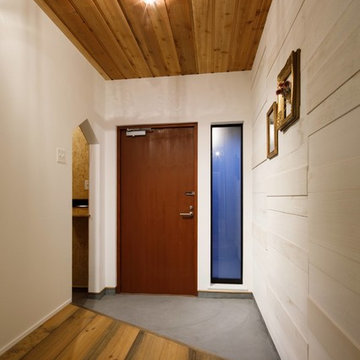
Modelo de hall urbano con paredes blancas, suelo de cemento, puerta simple, puerta de madera en tonos medios y suelo gris
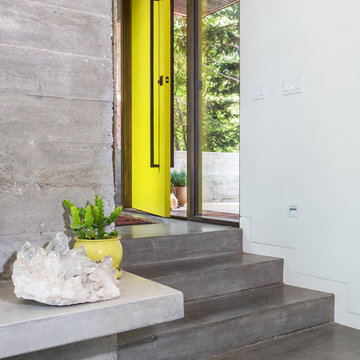
Scot Zimmerman
Foto de puerta principal urbana con suelo de cemento, paredes blancas, puerta simple, puerta amarilla y suelo gris
Foto de puerta principal urbana con suelo de cemento, paredes blancas, puerta simple, puerta amarilla y suelo gris
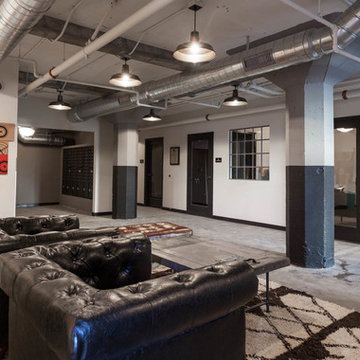
Kat Alves Photography
Ejemplo de entrada industrial con paredes grises y suelo de cemento
Ejemplo de entrada industrial con paredes grises y suelo de cemento
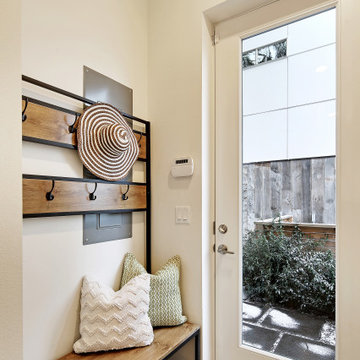
Modern, sustainable, energy-efficient, healthful, and well-done!
Diseño de vestíbulo posterior urbano pequeño con paredes blancas, suelo de cemento y suelo gris
Diseño de vestíbulo posterior urbano pequeño con paredes blancas, suelo de cemento y suelo gris
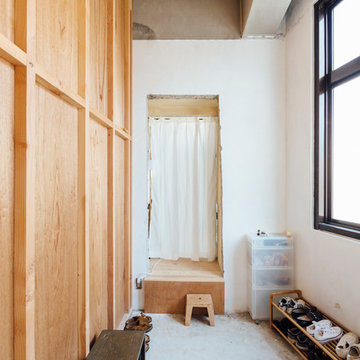
解体の家
design : cifaka
execution : ノラデザイン
Foto de vestíbulo posterior urbano con paredes blancas y suelo de cemento
Foto de vestíbulo posterior urbano con paredes blancas y suelo de cemento
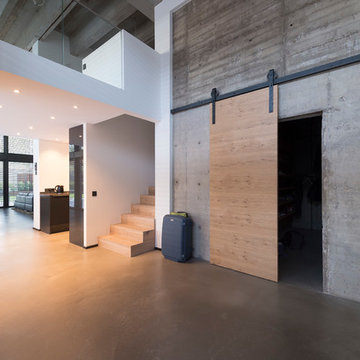
Foto de distribuidor urbano grande con paredes blancas, suelo de cemento y suelo gris
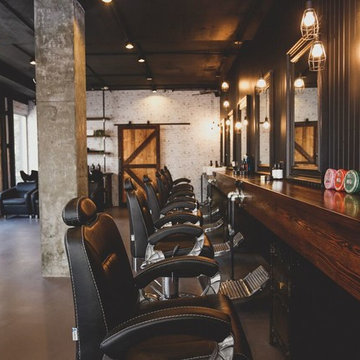
Mister Chop Shop is a men's barber located in Bondi Junction, Sydney. This new venture required a look and feel to the salon unlike it's Chop Shop predecessor. As such, we were asked to design a barbershop like no other - A timeless modern and stylish feel juxtaposed with retro elements. Using the building’s bones, the raw concrete walls and exposed brick created a dramatic, textured backdrop for the natural timber whilst enhancing the industrial feel of the steel beams, shelving and metal light fittings. Greenery and wharf rope was used to soften the space adding texture and natural elements. The soft leathers again added a dimension of both luxury and comfort whilst remaining masculine and inviting. Drawing inspiration from barbershops of yesteryear – this unique men’s enclave oozes style and sophistication whilst the period pieces give a subtle nod to the traditional barbershops of the 1950’s.
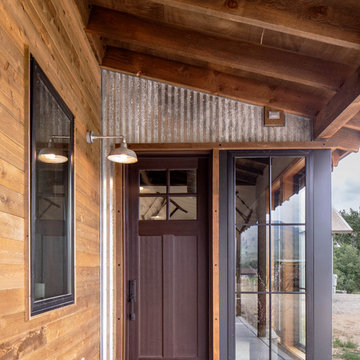
View to front entry.
Ejemplo de distribuidor urbano de tamaño medio con suelo de cemento, puerta simple, puerta negra y suelo gris
Ejemplo de distribuidor urbano de tamaño medio con suelo de cemento, puerta simple, puerta negra y suelo gris
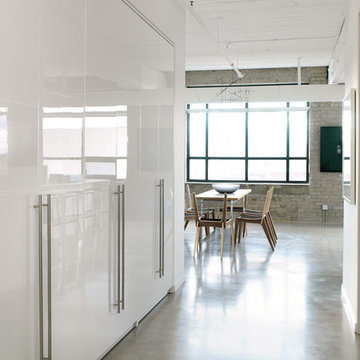
Building in the white glossy cabinets from IKEA create a modern look, keeping the Entry Foyer fresh. bright and extremely functional!
Mark Burstyn Photography

Ejemplo de hall industrial pequeño con suelo de cemento, puerta simple y suelo gris
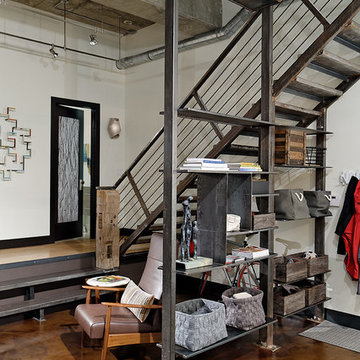
The main level walls are concrete, brick and drywall so we wanted to add interest and warmth where we could. We painted out the concrete walls to warmer white throughout. The door to the bathroom is a new door inset with 3Form with antique porcelain and brass hardware. The wall sconce is formed wood veneer.
Mountain Home Photography, Michael Brands
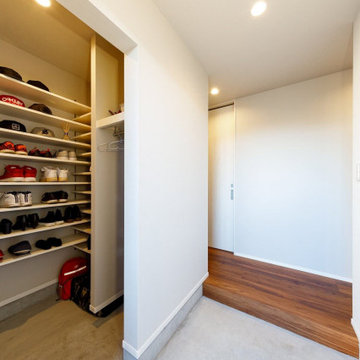
たっぷりと靴が収納できる土間収納を設けた玄関。シンプル&機能的。
Foto de vestíbulo posterior blanco industrial pequeño con paredes blancas, suelo de cemento, suelo gris, papel pintado y papel pintado
Foto de vestíbulo posterior blanco industrial pequeño con paredes blancas, suelo de cemento, suelo gris, papel pintado y papel pintado
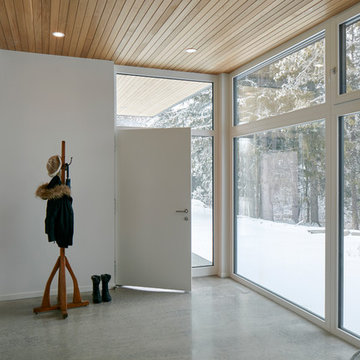
The client’s brief was to create a space reminiscent of their beloved downtown Chicago industrial loft, in a rural farm setting, while incorporating their unique collection of vintage and architectural salvage. The result is a custom designed space that blends life on the farm with an industrial sensibility.
The new house is located on approximately the same footprint as the original farm house on the property. Barely visible from the road due to the protection of conifer trees and a long driveway, the house sits on the edge of a field with views of the neighbouring 60 acre farm and creek that runs along the length of the property.
The main level open living space is conceived as a transparent social hub for viewing the landscape. Large sliding glass doors create strong visual connections with an adjacent barn on one end and a mature black walnut tree on the other.
The house is situated to optimize views, while at the same time protecting occupants from blazing summer sun and stiff winter winds. The wall to wall sliding doors on the south side of the main living space provide expansive views to the creek, and allow for breezes to flow throughout. The wrap around aluminum louvered sun shade tempers the sun.
The subdued exterior material palette is defined by horizontal wood siding, standing seam metal roofing and large format polished concrete blocks.
The interiors were driven by the owners’ desire to have a home that would properly feature their unique vintage collection, and yet have a modern open layout. Polished concrete floors and steel beams on the main level set the industrial tone and are paired with a stainless steel island counter top, backsplash and industrial range hood in the kitchen. An old drinking fountain is built-in to the mudroom millwork, carefully restored bi-parting doors frame the library entrance, and a vibrant antique stained glass panel is set into the foyer wall allowing diffused coloured light to spill into the hallway. Upstairs, refurbished claw foot tubs are situated to view the landscape.
The double height library with mezzanine serves as a prominent feature and quiet retreat for the residents. The white oak millwork exquisitely displays the homeowners’ vast collection of books and manuscripts. The material palette is complemented by steel counter tops, stainless steel ladder hardware and matte black metal mezzanine guards. The stairs carry the same language, with white oak open risers and stainless steel woven wire mesh panels set into a matte black steel frame.
The overall effect is a truly sublime blend of an industrial modern aesthetic punctuated by personal elements of the owners’ storied life.
Photography: James Brittain
265 fotos de entradas industriales con suelo de cemento
1
