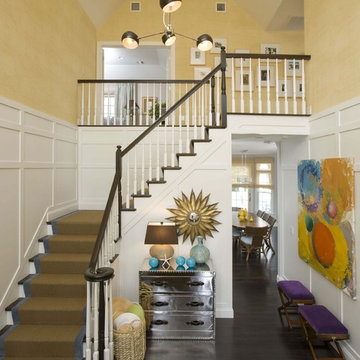Entradas
Filtrar por
Presupuesto
Ordenar por:Popular hoy
1 - 20 de 1024 fotos

Ejemplo de vestíbulo posterior clásico con puerta simple, puerta de madera oscura y paredes amarillas

Lovely front entrance with delft blue paint and brass accents. Front doors should say welcome and thank you for visiting, I think this does just that!

Derived from the famous Captain Derby House of Salem, Massachusetts, this stately, Federal Style home is situated on Chebacco Lake in Hamilton, Massachusetts. This is a home of grand scale featuring ten-foot ceilings on the first floor, nine-foot ceilings on the second floor, six fireplaces, and a grand stair that is the perfect for formal occasions. Despite the grandeur, this is also a home that is built for family living. The kitchen sits at the center of the house’s flow and is surrounded by the other primary living spaces as well as a summer stair that leads directly to the children’s bedrooms. The back of the house features a two-story porch that is perfect for enjoying views of the private yard and Chebacco Lake. Custom details throughout are true to the Georgian style of the home, but retain an inviting charm that speaks to the livability of the home.
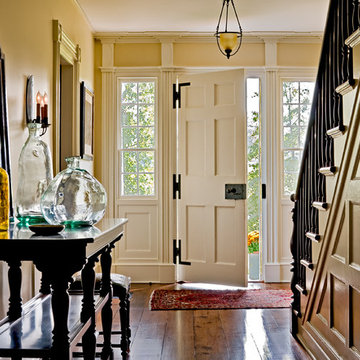
Country Home. Photographer: Rob Karosis
Diseño de distribuidor tradicional con paredes amarillas, puerta simple y puerta blanca
Diseño de distribuidor tradicional con paredes amarillas, puerta simple y puerta blanca

Rising amidst the grand homes of North Howe Street, this stately house has more than 6,600 SF. In total, the home has seven bedrooms, six full bathrooms and three powder rooms. Designed with an extra-wide floor plan (21'-2"), achieved through side-yard relief, and an attached garage achieved through rear-yard relief, it is a truly unique home in a truly stunning environment.
The centerpiece of the home is its dramatic, 11-foot-diameter circular stair that ascends four floors from the lower level to the roof decks where panoramic windows (and views) infuse the staircase and lower levels with natural light. Public areas include classically-proportioned living and dining rooms, designed in an open-plan concept with architectural distinction enabling them to function individually. A gourmet, eat-in kitchen opens to the home's great room and rear gardens and is connected via its own staircase to the lower level family room, mud room and attached 2-1/2 car, heated garage.
The second floor is a dedicated master floor, accessed by the main stair or the home's elevator. Features include a groin-vaulted ceiling; attached sun-room; private balcony; lavishly appointed master bath; tremendous closet space, including a 120 SF walk-in closet, and; an en-suite office. Four family bedrooms and three bathrooms are located on the third floor.
This home was sold early in its construction process.
Nathan Kirkman

© Image / Dennis Krukowski
Modelo de distribuidor tradicional grande con paredes amarillas y suelo de mármol
Modelo de distribuidor tradicional grande con paredes amarillas y suelo de mármol
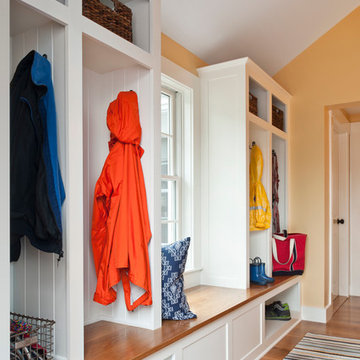
Diseño de vestíbulo posterior clásico de tamaño medio con paredes amarillas y suelo de madera en tonos medios
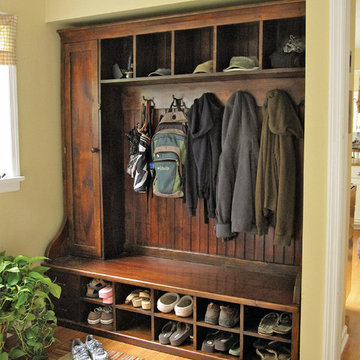
This is a custom mudroom rack made of New England Barnwood. It is not built in and is a freestanding piece of furniture. There are shelves behind the door and 2 removable tool boxes on the bottom left. It can me made to order in any size and finish. It can be made of old wood and new wood by Country Willow, Bedford Hills, NY - 914-241-7000 - www.countrywillow.com
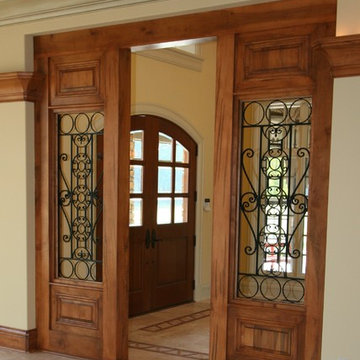
View of front door through a cased opening with window detail.
Modelo de distribuidor tradicional de tamaño medio con paredes amarillas, suelo de baldosas de cerámica, puerta doble y puerta de madera oscura
Modelo de distribuidor tradicional de tamaño medio con paredes amarillas, suelo de baldosas de cerámica, puerta doble y puerta de madera oscura
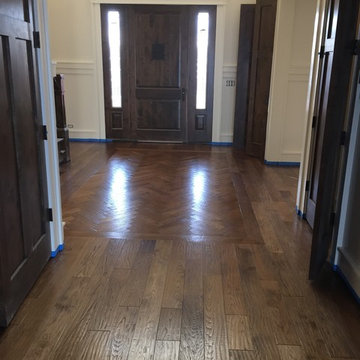
Herringbone installed by Superb
Foto de distribuidor tradicional con paredes amarillas, suelo de madera clara, puerta simple, puerta de madera oscura y suelo marrón
Foto de distribuidor tradicional con paredes amarillas, suelo de madera clara, puerta simple, puerta de madera oscura y suelo marrón
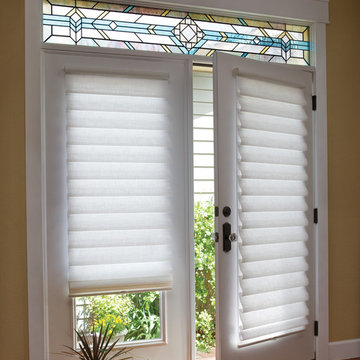
Ejemplo de entrada tradicional de tamaño medio con paredes amarillas, suelo de madera en tonos medios, puerta doble y puerta de vidrio

Imagen de entrada tradicional grande con puerta simple, puerta negra y paredes amarillas

Large estate home located in Greenville, SC. Photos by TJ Getz. This is the 2nd home we have built for this family. It is a large, traditional brick and stone home with wonderful interiors.
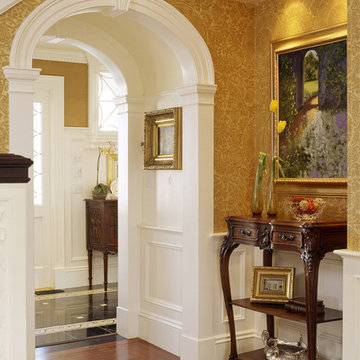
The client admired this Victorian home from afar for many years before purchasing it. The extensive rehabilitation restored much of the house to its original style and grandeur; interior spaces were transformed in function while respecting the elaborate details of the era. A new kitchen, breakfast area, study and baths make the home fully functional and comfortably livable.
Photo Credit: Sam Gray
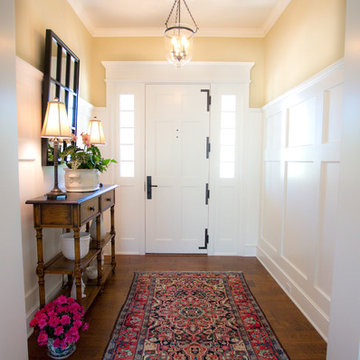
This is a very well detailed custom home on a smaller scale, measuring only 3,000 sf under a/c. Every element of the home was designed by some of Sarasota's top architects, landscape architects and interior designers. One of the highlighted features are the true cypress timber beams that span the great room. These are not faux box beams but true timbers. Another awesome design feature is the outdoor living room boasting 20' pitched ceilings and a 37' tall chimney made of true boulders stacked over the course of 1 month.
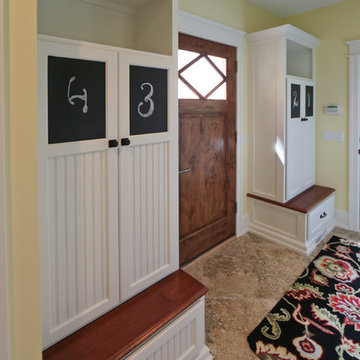
The “Kettner” is a sprawling family home with character to spare. Craftsman detailing and charming asymmetry on the exterior are paired with a luxurious hominess inside. The formal entryway and living room lead into a spacious kitchen and circular dining area. The screened porch offers additional dining and living space. A beautiful master suite is situated at the other end of the main level. Three bedroom suites and a large playroom are located on the top floor, while the lower level includes billiards, hearths, a refreshment bar, exercise space, a sauna, and a guest bedroom.
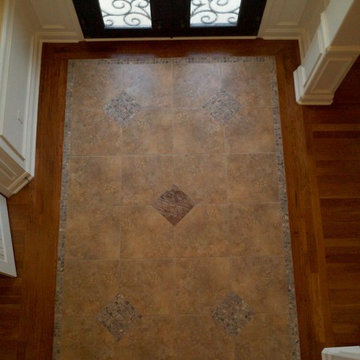
Ejemplo de distribuidor clásico de tamaño medio con paredes amarillas, suelo de baldosas de porcelana, puerta doble y puerta negra
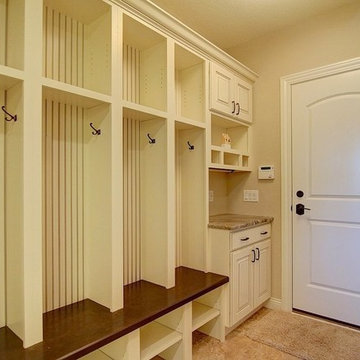
Diseño de vestíbulo posterior tradicional de tamaño medio con paredes amarillas, puerta simple y puerta blanca
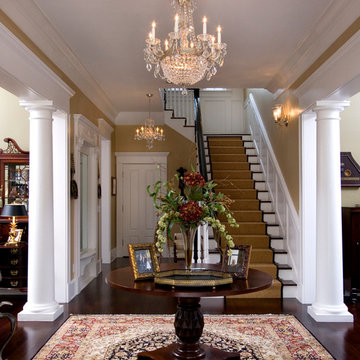
Michael Lowry Photography
Foto de distribuidor tradicional con paredes amarillas y suelo de madera oscura
Foto de distribuidor tradicional con paredes amarillas y suelo de madera oscura
1
