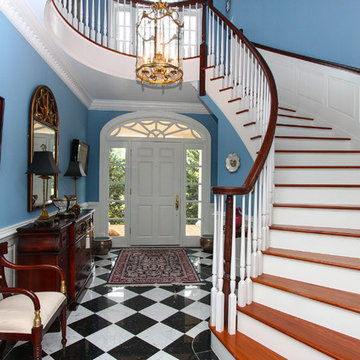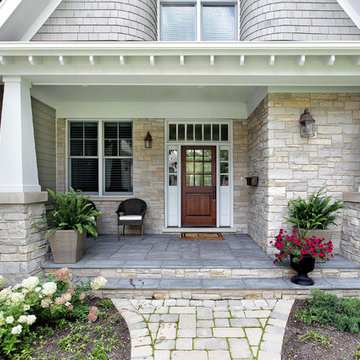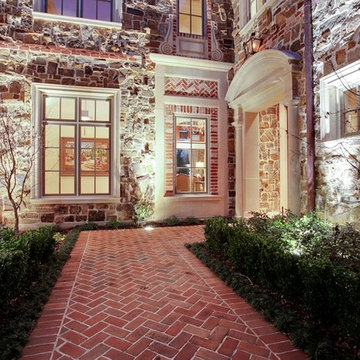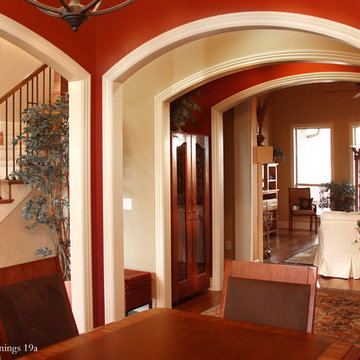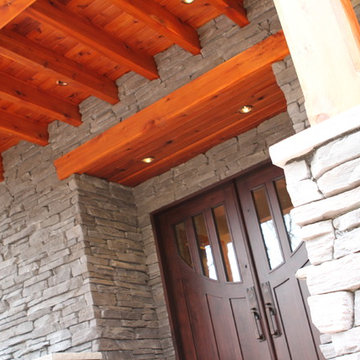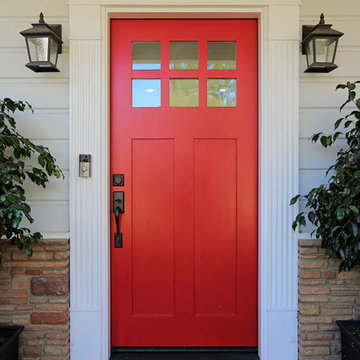992 fotos de entradas clásicas rojas
Filtrar por
Presupuesto
Ordenar por:Popular hoy
1 - 20 de 992 fotos
Artículo 1 de 3

Imagen de hall tradicional grande con paredes blancas, suelo de baldosas de cerámica, puerta simple, suelo multicolor, puerta de vidrio y casetón

Custom mahogany double doors and hand cut stone for exterior masonry
combined with stained cedar shingles
Foto de entrada clásica con puerta doble y puerta de madera oscura
Foto de entrada clásica con puerta doble y puerta de madera oscura

Modelo de distribuidor clásico pequeño con paredes rojas, suelo de madera clara, puerta roja, suelo marrón y boiserie
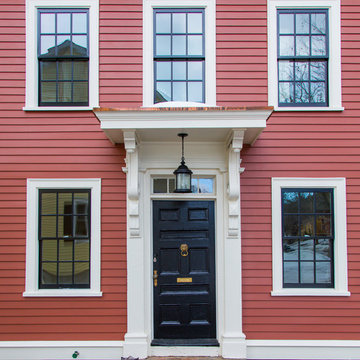
Eric Roth
Imagen de entrada tradicional de tamaño medio con puerta simple, puerta negra y paredes rojas
Imagen de entrada tradicional de tamaño medio con puerta simple, puerta negra y paredes rojas
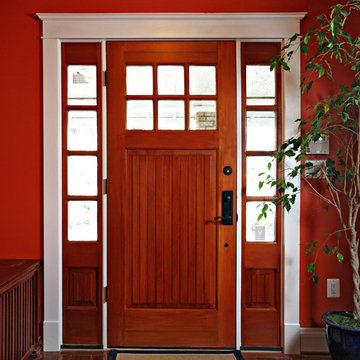
Entry door and powder room as part of Chevy Chase Washington DC bungalow renovation.
Foto de puerta principal tradicional de tamaño medio con paredes rojas, puerta simple, puerta de madera en tonos medios y suelo de madera en tonos medios
Foto de puerta principal tradicional de tamaño medio con paredes rojas, puerta simple, puerta de madera en tonos medios y suelo de madera en tonos medios
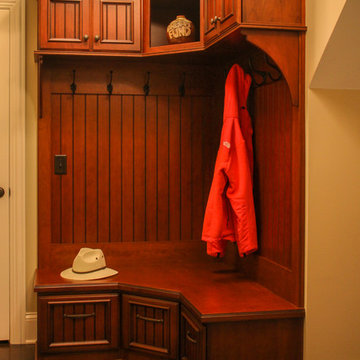
What started as a kitchen remodeling project turned into a large interior renovation of the entire first floor of the home. As design got underway for a new kitchen, the homeowners quickly decided to update the entire first floor to match the new open kitchen.
The kitchen was updated with new appliances, countertops, and Fieldstone cabinetry. Fieldstone Cabinetry was also added in the laundry room to allow for more storage space and a place to drop coats and shoes.
The dining room was redecorated with wainscoting and a chandelier. The powder room was updated and the main staircase received a makeover as well. The living room fireplace surround was changed from brick to stone for a more elegant look.
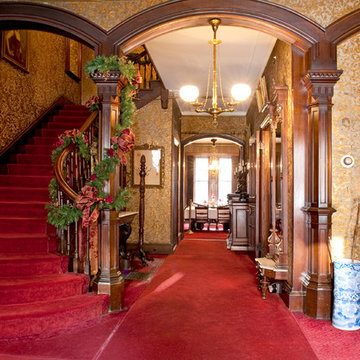
Mary Prince Photography © 2012 Houzz, Gibson House Museum
Foto de distribuidor clásico con moqueta
Foto de distribuidor clásico con moqueta
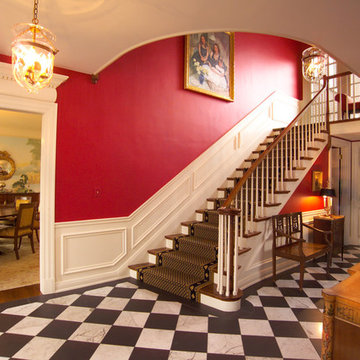
The checked black and white marble floor lines the entry sets off the bold wall color in this entry.
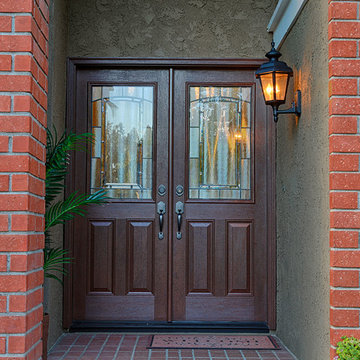
Classic style 5 foot wide Plastpro double entry doors. Model DRM60 Solhl3 with half lights. Mahogany grain, stained Antique Oak. Copper Creek Heritage Hardware in oil rubbed bronze. Installed in Yorba Linda, CA home.
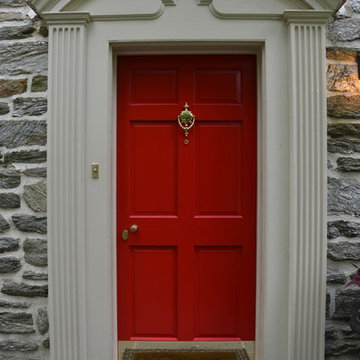
John Neill
Ejemplo de puerta principal tradicional pequeña con puerta simple y puerta roja
Ejemplo de puerta principal tradicional pequeña con puerta simple y puerta roja

Ewelina Kabala Photography
Modelo de distribuidor clásico pequeño con paredes blancas, suelo de madera en tonos medios, puerta simple y puerta blanca
Modelo de distribuidor clásico pequeño con paredes blancas, suelo de madera en tonos medios, puerta simple y puerta blanca

Modelo de hall tradicional con paredes marrones, suelo de madera clara, puerta simple, puerta de madera en tonos medios, suelo marrón y papel pintado
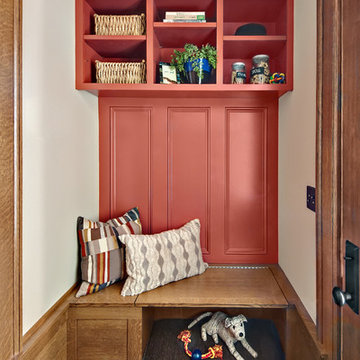
Mudroom featuring a pet station, cubbies, and bench seating.
Modelo de vestíbulo posterior clásico pequeño con paredes beige y suelo de baldosas de porcelana
Modelo de vestíbulo posterior clásico pequeño con paredes beige y suelo de baldosas de porcelana
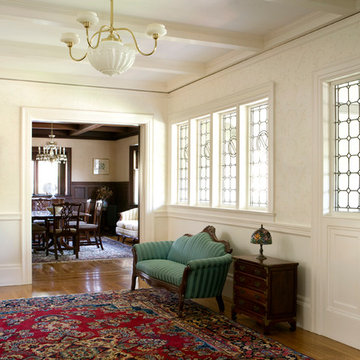
Morse completed numerous projects in this lovely Tudor home built in the late 1800s in West Newton, MA. Among other renovations, we restored the ceiling of the main entry way. , Eric Roth Photography
992 fotos de entradas clásicas rojas
1
