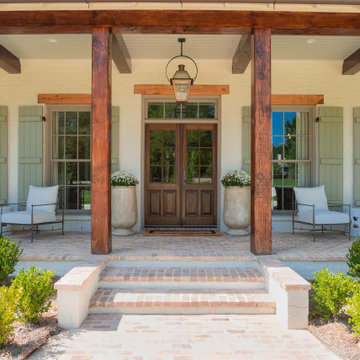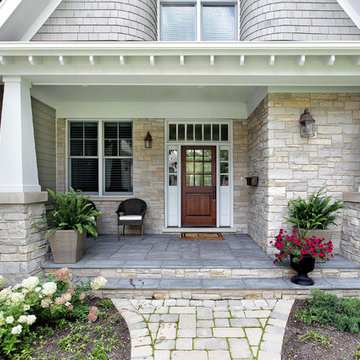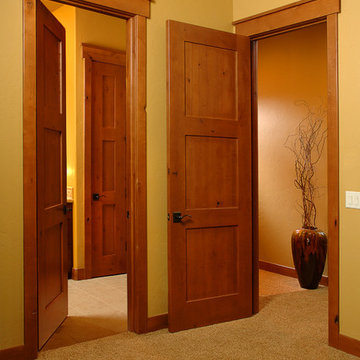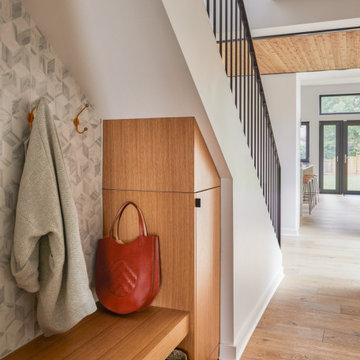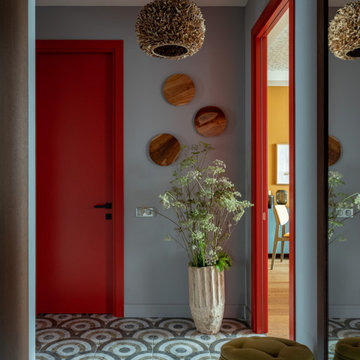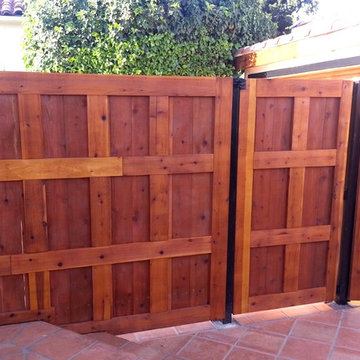4.224 fotos de entradas rojas
Filtrar por
Presupuesto
Ordenar por:Popular hoy
1 - 20 de 4224 fotos
Artículo 1 de 2

Modelo de distribuidor clásico pequeño con paredes rojas, suelo de madera clara, puerta roja, suelo marrón y boiserie

Diseño de vestíbulo posterior tradicional renovado grande con puerta simple, puerta blanca y suelo gris
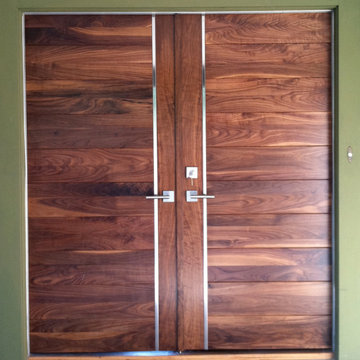
Walnut V Grooved Panels with Stainless Strip
Modelo de puerta principal contemporánea grande con paredes verdes, suelo de madera clara, puerta doble y puerta de madera en tonos medios
Modelo de puerta principal contemporánea grande con paredes verdes, suelo de madera clara, puerta doble y puerta de madera en tonos medios

Anice Hoachlander, Hoachlander Davis Photography
Imagen de distribuidor retro grande con puerta doble, paredes grises, suelo de pizarra, puerta roja y suelo gris
Imagen de distribuidor retro grande con puerta doble, paredes grises, suelo de pizarra, puerta roja y suelo gris

Imagen de vestíbulo posterior tradicional grande con paredes blancas y suelo gris
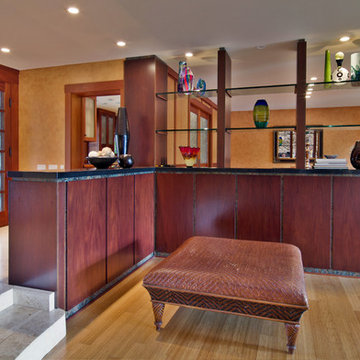
Interior Design by Nina Williams Designs
Photography by Chris Miller
Diseño de distribuidor tropical de tamaño medio con paredes multicolor, puerta doble, puerta de madera oscura y suelo de madera clara
Diseño de distribuidor tropical de tamaño medio con paredes multicolor, puerta doble, puerta de madera oscura y suelo de madera clara

Imagen de hall tradicional grande con paredes blancas, suelo de baldosas de cerámica, puerta simple, suelo multicolor, puerta de vidrio y casetón

A custom lacquered orange pivot gate at the double-sided cedar wood slats courtyard enclosure provides both privacy and creates movement and pattern at the entry court.

Diseño de vestíbulo posterior tradicional renovado grande con paredes blancas, suelo de baldosas de cerámica, puerta simple, puerta blanca y suelo multicolor
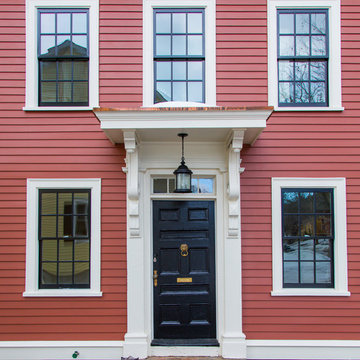
Eric Roth
Imagen de entrada tradicional de tamaño medio con puerta simple, puerta negra y paredes rojas
Imagen de entrada tradicional de tamaño medio con puerta simple, puerta negra y paredes rojas
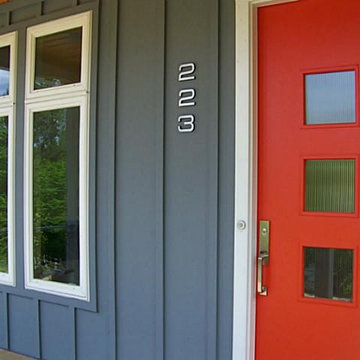
Paragon Mid-Century Modern Adhesive House Numbers paired alongside a Paragon Mid-Century Modern Doorbell. Such a chic exterior! [Paragon is no longer available]
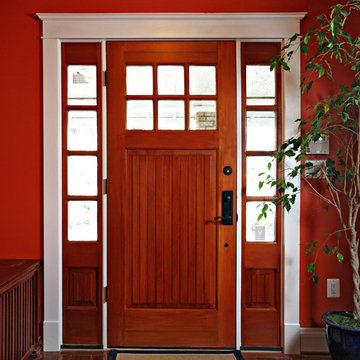
Entry door and powder room as part of Chevy Chase Washington DC bungalow renovation.
Foto de puerta principal tradicional de tamaño medio con paredes rojas, puerta simple, puerta de madera en tonos medios y suelo de madera en tonos medios
Foto de puerta principal tradicional de tamaño medio con paredes rojas, puerta simple, puerta de madera en tonos medios y suelo de madera en tonos medios
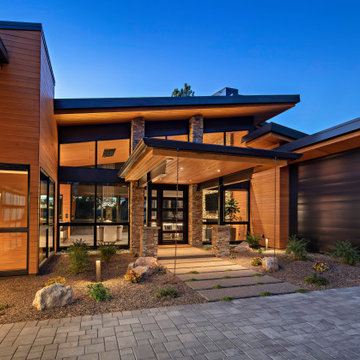
Stunning entry features angled roof lines and beautiful glass entry door. Architecture and Interior - Tate Studio Architects, Builder - Builders Showcase, Photography - Thompson Photographic.

Here is an architecturally built house from the early 1970's which was brought into the new century during this complete home remodel by opening up the main living space with two small additions off the back of the house creating a seamless exterior wall, dropping the floor to one level throughout, exposing the post an beam supports, creating main level on-suite, den/office space, refurbishing the existing powder room, adding a butlers pantry, creating an over sized kitchen with 17' island, refurbishing the existing bedrooms and creating a new master bedroom floor plan with walk in closet, adding an upstairs bonus room off an existing porch, remodeling the existing guest bathroom, and creating an in-law suite out of the existing workshop and garden tool room.
4.224 fotos de entradas rojas
1
