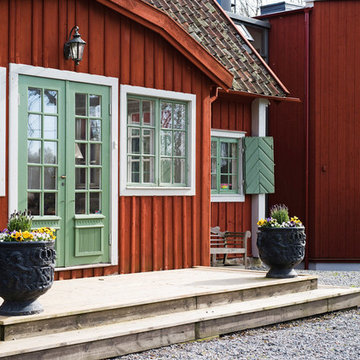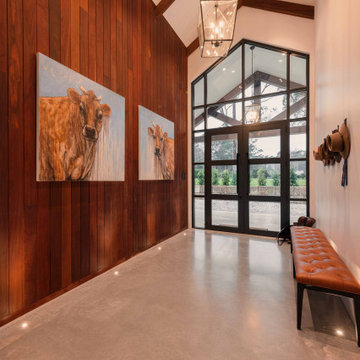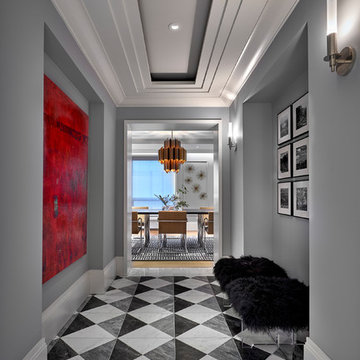250 fotos de entradas clásicas renovadas rojas
Filtrar por
Presupuesto
Ordenar por:Popular hoy
1 - 20 de 250 fotos
Artículo 1 de 3
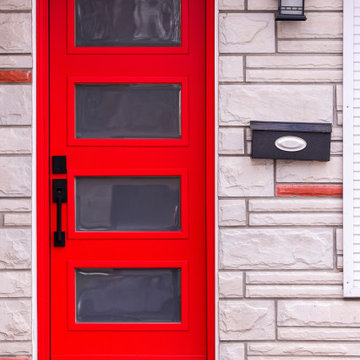
New front door, white on the inside and vibrant red on the outside. Removed a small wall opening up the entrance. New closet doors and hardware to finish off this tidy entrance of small split level bungalow.
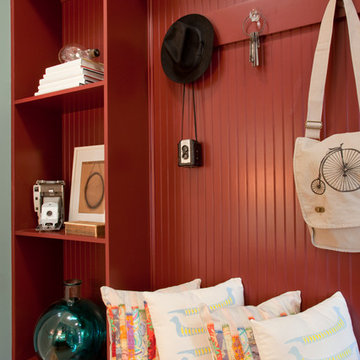
Ejemplo de vestíbulo posterior tradicional renovado de tamaño medio con paredes grises, suelo de madera clara y suelo marrón
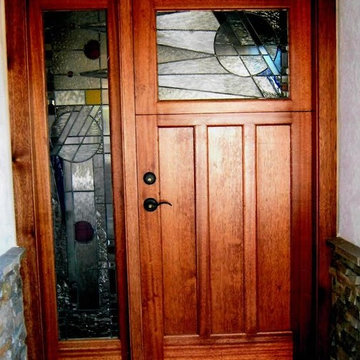
Modelo de puerta principal tradicional renovada de tamaño medio con paredes blancas, suelo de pizarra, puerta tipo holandesa, puerta de madera en tonos medios y suelo multicolor

Diseño de vestíbulo posterior tradicional renovado grande con puerta simple, puerta blanca y suelo gris

Diseño de vestíbulo posterior tradicional renovado grande con paredes blancas, suelo de baldosas de cerámica, puerta simple, puerta blanca y suelo multicolor
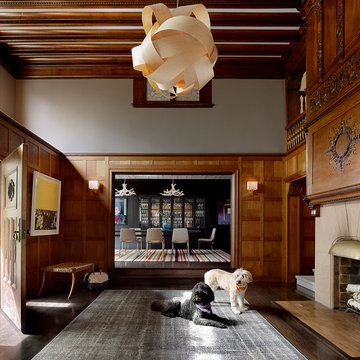
Ejemplo de distribuidor tradicional renovado grande con puerta de madera en tonos medios, paredes blancas, suelo de madera oscura y puerta simple
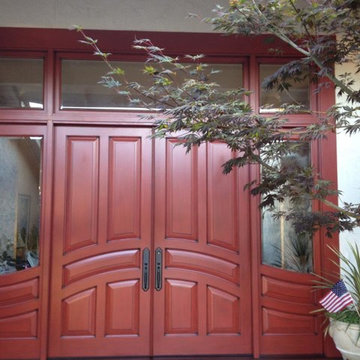
Double doors with sidelights and transom, exterior finish shown is Cranberry and interior side is Tobacco.
Imagen de puerta principal tradicional renovada extra grande con paredes blancas, puerta doble y puerta roja
Imagen de puerta principal tradicional renovada extra grande con paredes blancas, puerta doble y puerta roja
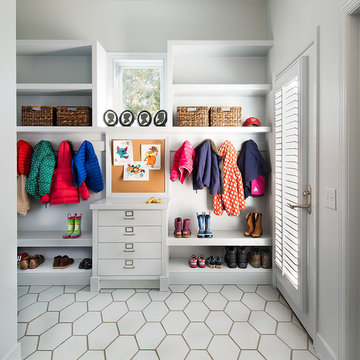
SCW Interiors
Hoachlander Davis Photography
Modelo de vestíbulo posterior tradicional renovado con paredes grises, puerta simple y puerta de vidrio
Modelo de vestíbulo posterior tradicional renovado con paredes grises, puerta simple y puerta de vidrio
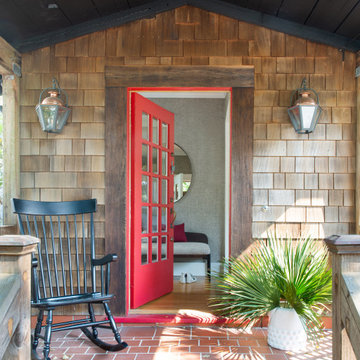
This lovely craftsman style home provided the perfect blank slate for us to elevate with our clients' personalities. On the "must haves" list was add color, make it approachable and cozy, and keep the sunshine pouring in. The front rooms open to each other, so creating a flow connecting the spaces was important - however, giving each space its own twist was priority.
We selected a bold red paint on the exterior of the front door and a classic, chevron-patterned, textured grasscloth for the Entry to set the stage. Lighting and furnishings were layered in for added pops of color and functionality.
The Living Room furnishings were selected to maximize seating and relaxation. We delivered on color with the addition of an uber comfy, lime green swivel chair and placed it bordering the Living Room and Dining Room so one could join both conversations. The Dining Room walls were painted a moody blue to create a backdrop for chic dinner parties and record listening sessions. Reupholstered vintage dining chairs brought their own stories to the table while a custom made buffet stores oodles of board games and records. Custom window treatments in both spaces added the necessary privacy while allowing the sun to shine through and create the perfect sunny spots for their sweet dog to nap. Adding in artwork provided the fun punctuations in these two areas.
When my client mentioned that she loves to sit out on the deck with a cup of tea and listen to the birds sing, my first thought was - let's have them join you inside! We reimagined the Breakfast Nook seating and created a custom banquette to perch on amongst the sweetest bird themed wallpaper. The Breakfast Nook's color palette of olive green and saturated orange paired with the lovely natural light is calming and perfectly reflective of our client's disposition.
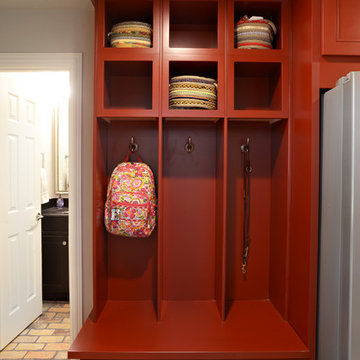
NKBA
J May Photo
Diseño de vestíbulo posterior tradicional renovado grande con paredes grises, suelo de ladrillo, puerta simple y puerta blanca
Diseño de vestíbulo posterior tradicional renovado grande con paredes grises, suelo de ladrillo, puerta simple y puerta blanca
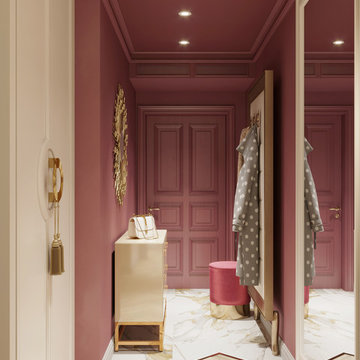
Прихожая выделена ягодным цветом стен и потолка. В этот же цвет выкрашена входная дверь. Зона входа в квартиру оборудована всем необходимым: обувницей, пуфом, пристенной вешалкой для верхней одежды. Пол в этой зоне отделан влагостойким материалом - керамогранитом. Шкафы для одежды с фасадами кремового цвета расположены напротив зеркал в полный рост.
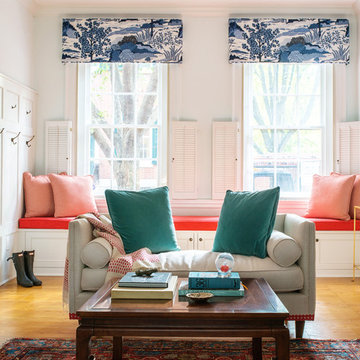
photo: Andrea Cipriani Mecchi
design: Michele Plachter
Diseño de vestíbulo posterior tradicional renovado con paredes blancas, suelo de madera clara y suelo marrón
Diseño de vestíbulo posterior tradicional renovado con paredes blancas, suelo de madera clara y suelo marrón

Imagen de puerta principal clásica renovada de tamaño medio con paredes multicolor, suelo de baldosas de porcelana, puerta simple, puerta negra, suelo negro y papel pintado

We had so much fun decorating this space. No detail was too small for Nicole and she understood it would not be completed with every detail for a couple of years, but also that taking her time to fill her home with items of quality that reflected her taste and her families needs were the most important issues. As you can see, her family has settled in.
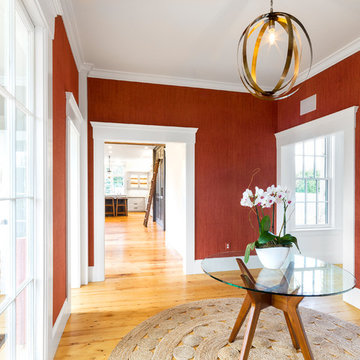
Foto de distribuidor tradicional renovado grande con paredes rojas, suelo de madera clara, puerta simple y puerta de madera en tonos medios
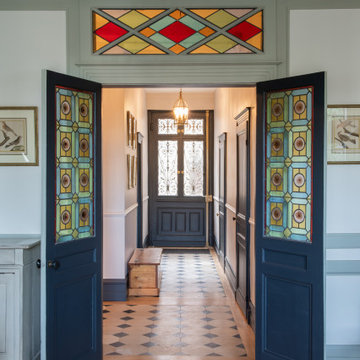
Modelo de distribuidor clásico renovado grande con paredes blancas, puerta doble y puerta azul
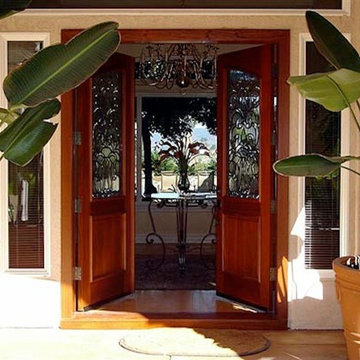
A flat arch medium wood double front door with decorative glass panels and sidelights.
Product Number: BG 1071c
Modelo de puerta principal clásica renovada con puerta doble y puerta de madera oscura
Modelo de puerta principal clásica renovada con puerta doble y puerta de madera oscura
250 fotos de entradas clásicas renovadas rojas
1
