20 fotos de entradas de estilo americano con madera
Filtrar por
Presupuesto
Ordenar por:Popular hoy
1 - 20 de 20 fotos

Photography by Miranda Estes
Modelo de distribuidor de estilo americano de tamaño medio con paredes blancas, suelo de madera en tonos medios, puerta simple, puerta de madera oscura, madera y casetón
Modelo de distribuidor de estilo americano de tamaño medio con paredes blancas, suelo de madera en tonos medios, puerta simple, puerta de madera oscura, madera y casetón
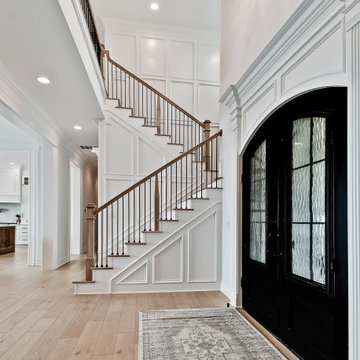
Diseño de puerta principal de estilo americano grande con paredes blancas, suelo de madera clara, puerta doble, puerta metalizada, suelo beige y madera
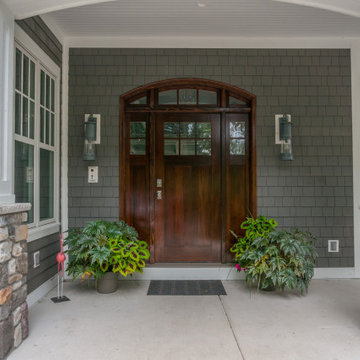
This grand entryway is varnished to perfection and really makes a statement.
Foto de puerta principal de estilo americano con paredes grises, puerta simple, puerta de madera oscura y madera
Foto de puerta principal de estilo americano con paredes grises, puerta simple, puerta de madera oscura y madera

Santa Fe inspired oasis with ~17,000 sq ft still to garden, expand or develop. WOW! A wonderful home for the buyer who wants something beautiful and different. Stop by ** Friday, July 9th, 4-6 pm ** for a tour @ 10755 E Asbury Ave. Just 25 minutes to downtown Denver and DIA. Small custom home lots a few blocks over just sold for 150-200K. Parcel split the back half, with an easement for the driveway. Huge opportunity here. Buyer to verify potential.
4 br 4 ba :: 3,538 sq ft :: $825,000
#SantaFe #DreamHome #Courtyard #FindYourZen #Aurora #ArtOfHomeTeam #eXpRealty

This beautiful front entry features a natural wood front door with side lights and contemporary lighting fixtures. The light grey basalt stone pillars flank the front flamed black tusk 12" X 18" basalt tiles on the stairs and porch floor.
Picture by: Martin Knowles
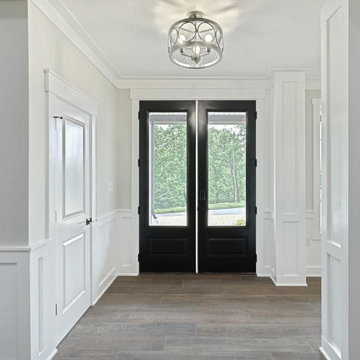
Ejemplo de distribuidor de estilo americano de tamaño medio con paredes blancas, suelo de baldosas de porcelana, puerta doble, puerta negra, suelo marrón, madera y madera
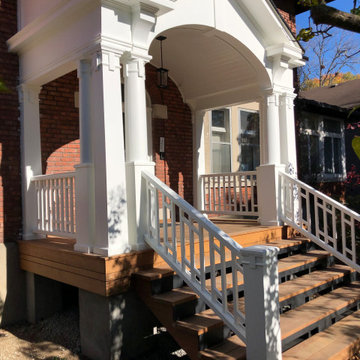
Restoration of a 130 year old portico in Montreal's West end. This project was undertaken to restore the grand entry to a lovely heritage home. The structure suffered from major deterioration including rot and damage from carpenter ants. The floor structure and stairs were completely replaced with Ipe decking and treads. The newel posts, square columns and pedestals were constructed on site from PVC lumber to prevent rot in the future. The entire structure stripped, sanded and repainted after all the fascia, soffits and cornice moldings were replaced. The handrails and balusters were reproduced in yellow pine and updated to meet modern code requirements. The metal roof was patched and repainted, and the concrete footings repaired and parged. I'm confident that our work will last another century!
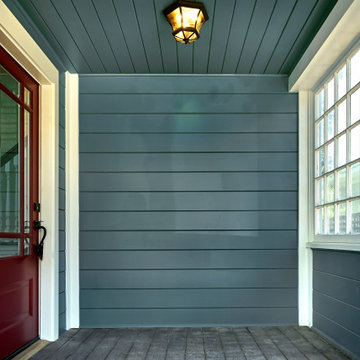
This partially paned door with thick beveled glass is a typical feature in Craftsman homes, as is the covered porch.
Imagen de puerta principal de estilo americano grande con paredes azules, suelo de madera en tonos medios, puerta roja, suelo marrón, madera y madera
Imagen de puerta principal de estilo americano grande con paredes azules, suelo de madera en tonos medios, puerta roja, suelo marrón, madera y madera
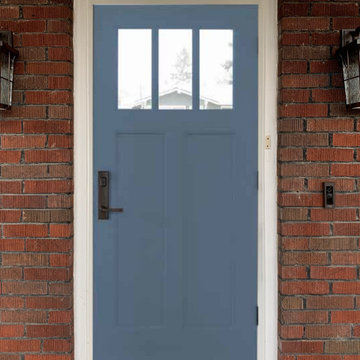
Ejemplo de puerta principal de estilo americano con paredes rojas, suelo de cemento, puerta simple, puerta azul, suelo gris, madera y madera
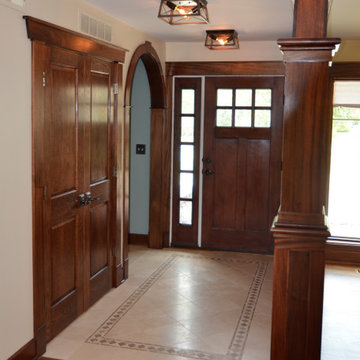
Design by: Harmoni Designs, LLC
Construction: Harmoni Build, LLC
Modelo de distribuidor de estilo americano de tamaño medio con paredes blancas, suelo de travertino y madera
Modelo de distribuidor de estilo americano de tamaño medio con paredes blancas, suelo de travertino y madera

The transformation of this ranch-style home in Carlsbad, CA, exemplifies a perfect blend of preserving the charm of its 1940s origins while infusing modern elements to create a unique and inviting space. By incorporating the clients' love for pottery and natural woods, the redesign pays homage to these preferences while enhancing the overall aesthetic appeal and functionality of the home. From building new decks and railings, surf showers, a reface of the home, custom light up address signs from GR Designs Line, and more custom elements to make this charming home pop.
The redesign carefully retains the distinctive characteristics of the 1940s style, such as architectural elements, layout, and overall ambiance. This preservation ensures that the home maintains its historical charm and authenticity while undergoing a modern transformation. To infuse a contemporary flair into the design, modern elements are strategically introduced. These modern twists add freshness and relevance to the space while complementing the existing architectural features. This balanced approach creates a harmonious blend of old and new, offering a timeless appeal.
The design concept revolves around the clients' passion for pottery and natural woods. These elements serve as focal points throughout the home, lending a sense of warmth, texture, and earthiness to the interior spaces. By integrating pottery-inspired accents and showcasing the beauty of natural wood grains, the design celebrates the clients' interests and preferences. A key highlight of the redesign is the use of custom-made tile from Japan, reminiscent of beautifully glazed pottery. This bespoke tile adds a touch of artistry and craftsmanship to the home, elevating its visual appeal and creating a unique focal point. Additionally, fabrics that evoke the elements of the ocean further enhance the connection with the surrounding natural environment, fostering a serene and tranquil atmosphere indoors.
The overall design concept aims to evoke a warm, lived-in feeling, inviting occupants and guests to relax and unwind. By incorporating elements that resonate with the clients' personal tastes and preferences, the home becomes more than just a living space—it becomes a reflection of their lifestyle, interests, and identity.
In summary, the redesign of this ranch-style home in Carlsbad, CA, successfully merges the charm of its 1940s origins with modern elements, creating a space that is both timeless and distinctive. Through careful attention to detail, thoughtful selection of materials, rebuilding of elements outside to add character, and a focus on personalization, the home embodies a warm, inviting atmosphere that celebrates the clients' passions and enhances their everyday living experience.
This project is on the same property as the Carlsbad Cottage and is a great journey of new and old.
Redesign of the kitchen, bedrooms, and common spaces, custom made tile, appliances from GE Monogram Cafe, bedroom window treatments custom from GR Designs Line, Lighting and Custom Address Signs from GR Designs Line, Custom Surf Shower, and more.
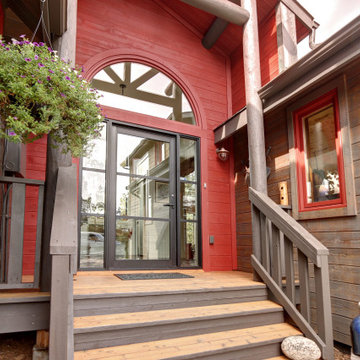
Entryway to kitchen remodel in Pine.
Imagen de entrada de estilo americano con paredes rojas, puerta simple, puerta de vidrio y madera
Imagen de entrada de estilo americano con paredes rojas, puerta simple, puerta de vidrio y madera
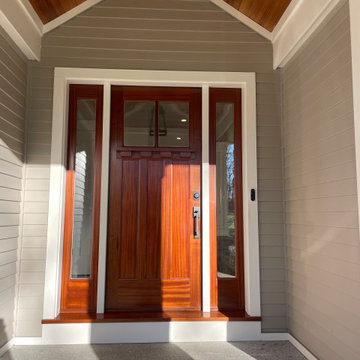
Covered vaulted entry of Craftsman style two-story home overlooking a golf course in Concord, MA. The ceiling is western red cedar and the door is fir. These woods work very well together and a classy warmth to the front entrance.
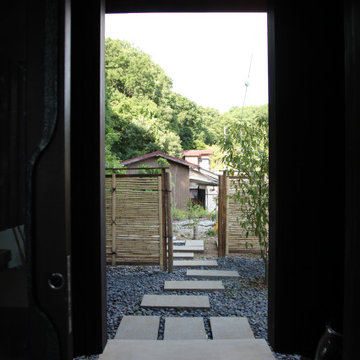
玄関アプローチを見返しています。
Imagen de hall de estilo americano de tamaño medio con paredes púrpuras, suelo de cemento, puerta corredera, puerta de madera oscura, suelo gris, vigas vistas y madera
Imagen de hall de estilo americano de tamaño medio con paredes púrpuras, suelo de cemento, puerta corredera, puerta de madera oscura, suelo gris, vigas vistas y madera
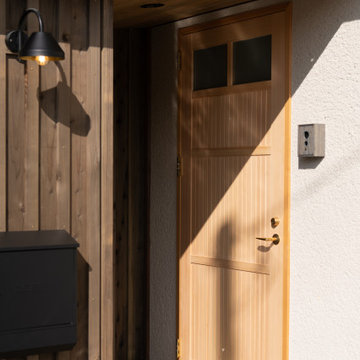
Modelo de puerta principal de estilo americano de tamaño medio con paredes beige, puerta simple y madera
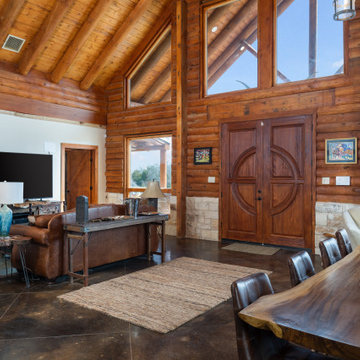
Ejemplo de puerta principal de estilo americano con suelo de cemento, puerta doble, puerta de madera en tonos medios, suelo marrón, vigas vistas y madera
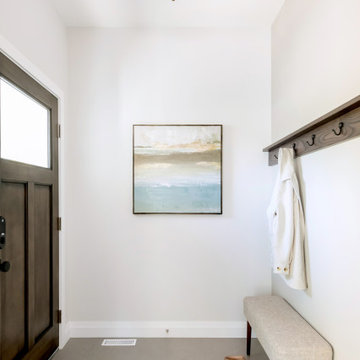
Foto de distribuidor de estilo americano de tamaño medio con paredes grises, suelo vinílico, puerta simple, puerta de madera oscura, suelo gris y madera
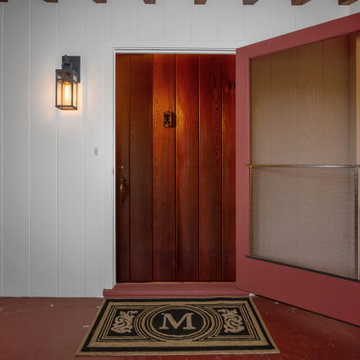
Ginger Rabe Designs re-stained and refreshed this 1940's door for the entrance of the home.
The transformation of this ranch-style home in Carlsbad, CA, exemplifies a perfect blend of preserving the charm of its 1940s origins while infusing modern elements to create a unique and inviting space. By incorporating the clients' love for pottery and natural woods, the redesign pays homage to these preferences while enhancing the overall aesthetic appeal and functionality of the home. From building new decks and railings, surf showers, a reface of the home, custom light up address signs from GR Designs Line, and more custom elements to make this charming home pop.
The redesign carefully retains the distinctive characteristics of the 1940s style, such as architectural elements, layout, and overall ambiance. This preservation ensures that the home maintains its historical charm and authenticity while undergoing a modern transformation. To infuse a contemporary flair into the design, modern elements are strategically introduced. These modern twists add freshness and relevance to the space while complementing the existing architectural features. This balanced approach creates a harmonious blend of old and new, offering a timeless appeal.
The design concept revolves around the clients' passion for pottery and natural woods. These elements serve as focal points throughout the home, lending a sense of warmth, texture, and earthiness to the interior spaces. By integrating pottery-inspired accents and showcasing the beauty of natural wood grains, the design celebrates the clients' interests and preferences. A key highlight of the redesign is the use of custom-made tile from Japan, reminiscent of beautifully glazed pottery. This bespoke tile adds a touch of artistry and craftsmanship to the home, elevating its visual appeal and creating a unique focal point. Additionally, fabrics that evoke the elements of the ocean further enhance the connection with the surrounding natural environment, fostering a serene and tranquil atmosphere indoors.
The overall design concept aims to evoke a warm, lived-in feeling, inviting occupants and guests to relax and unwind. By incorporating elements that resonate with the clients' personal tastes and preferences, the home becomes more than just a living space—it becomes a reflection of their lifestyle, interests, and identity.
In summary, the redesign of this ranch-style home in Carlsbad, CA, successfully merges the charm of its 1940s origins with modern elements, creating a space that is both timeless and distinctive. Through careful attention to detail, thoughtful selection of materials, rebuilding of elements outside to add character, and a focus on personalization, the home embodies a warm, inviting atmosphere that celebrates the clients' passions and enhances their everyday living experience.
This project is on the same property as the Carlsbad Cottage and is a great journey of new and old.
Redesign of the kitchen, bedrooms, and common spaces, custom made tile, appliances from GE Monogram Cafe, bedroom window treatments custom from GR Designs Line, Lighting and Custom Address Signs from GR Designs Line, Custom Surf Shower, and more.
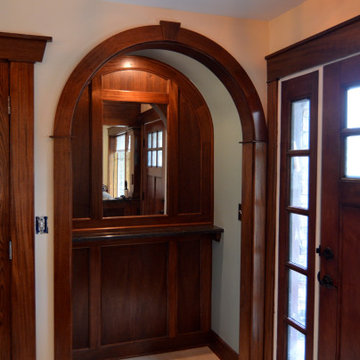
Design by: Harmoni Designs, LLC
Construction: Harmoni Build, LLC
Ejemplo de distribuidor de estilo americano de tamaño medio con paredes blancas, suelo de travertino y madera
Ejemplo de distribuidor de estilo americano de tamaño medio con paredes blancas, suelo de travertino y madera
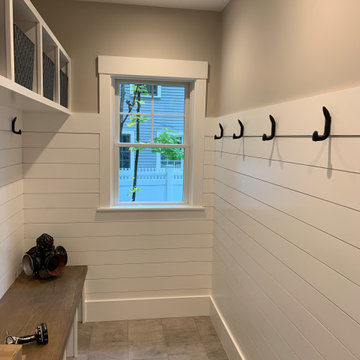
Craftsman style mud room with heated tile floor, natural wood bench, open storage above and below and plenty of hooks for all the gear for the changing New England seasons.
20 fotos de entradas de estilo americano con madera
1