1.534 fotos de entradas de estilo americano
Filtrar por
Presupuesto
Ordenar por:Popular hoy
1 - 20 de 1534 fotos
Artículo 1 de 3

Alternate view of main entrance showing ceramic tile floor meeting laminate hardwood floor, open foyer to above, open staircase, main entry door featuring twin sidelights. Photo: ACHensler

This cottage style mudroom in all white gives ample storage just as you walk in the door. It includes a counter to drop off groceries, a bench with shoe storage below, and multiple large coat hooks for hats, jackets, and handbags. The design also includes deep cabinets to store those unsightly bulk items.

Paneled barrel foyer with double arched door, flanked by formal living and dining rooms. Beautiful wood floor in a herringbone pattern.
Modelo de distribuidor abovedado de estilo americano de tamaño medio con paredes grises, suelo de madera en tonos medios, puerta doble, puerta de madera en tonos medios y panelado
Modelo de distribuidor abovedado de estilo americano de tamaño medio con paredes grises, suelo de madera en tonos medios, puerta doble, puerta de madera en tonos medios y panelado
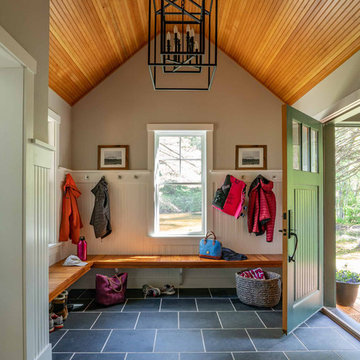
Situated on the edge of New Hampshire’s beautiful Lake Sunapee, this Craftsman-style shingle lake house peeks out from the towering pine trees that surround it. When the clients approached Cummings Architects, the lot consisted of 3 run-down buildings. The challenge was to create something that enhanced the property without overshadowing the landscape, while adhering to the strict zoning regulations that come with waterfront construction. The result is a design that encompassed all of the clients’ dreams and blends seamlessly into the gorgeous, forested lake-shore, as if the property was meant to have this house all along.
The ground floor of the main house is a spacious open concept that flows out to the stone patio area with fire pit. Wood flooring and natural fir bead-board ceilings pay homage to the trees and rugged landscape that surround the home. The gorgeous views are also captured in the upstairs living areas and third floor tower deck. The carriage house structure holds a cozy guest space with additional lake views, so that extended family and friends can all enjoy this vacation retreat together. Photo by Eric Roth

New Craftsman style home, approx 3200sf on 60' wide lot. Views from the street, highlighting front porch, large overhangs, Craftsman detailing. Photos by Robert McKendrick Photography.
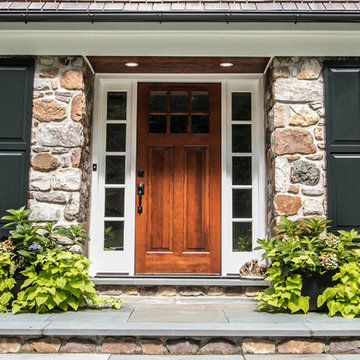
MK Creative
Foto de puerta principal de estilo americano grande con puerta simple y puerta de madera en tonos medios
Foto de puerta principal de estilo americano grande con puerta simple y puerta de madera en tonos medios
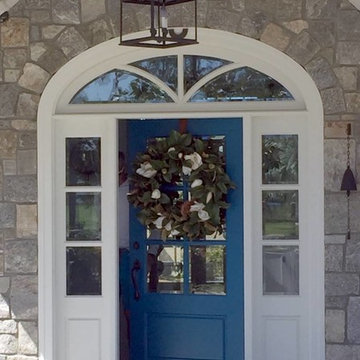
Photo: 2016 Mike Renneman / Lanternland
Imagen de puerta principal de estilo americano grande con paredes beige, puerta simple y puerta azul
Imagen de puerta principal de estilo americano grande con paredes beige, puerta simple y puerta azul
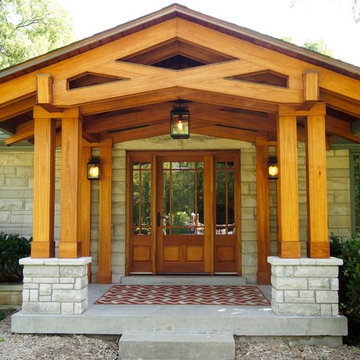
Imagen de puerta principal de estilo americano de tamaño medio con puerta simple y puerta de vidrio
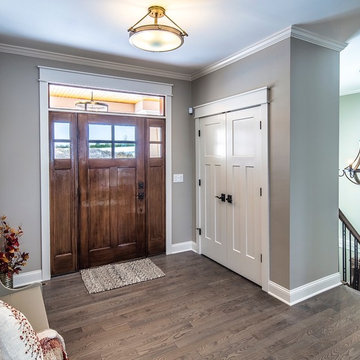
Foyer featuring bronze semi flush light fixture adding warmth to gray and taupe finishes. Wood and metal chandelier in stairway shows from front window. Oil rubbed bronze hardware, custom stain on banister and handrail. Accents of burnt orange in fabrics and accessories. Hand painted vintage bench.
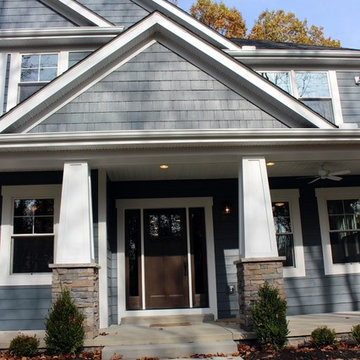
Craftsman style - Pittsburgh, PA
Imagen de puerta principal de estilo americano grande con paredes azules, suelo de cemento, puerta simple y puerta de madera oscura
Imagen de puerta principal de estilo americano grande con paredes azules, suelo de cemento, puerta simple y puerta de madera oscura
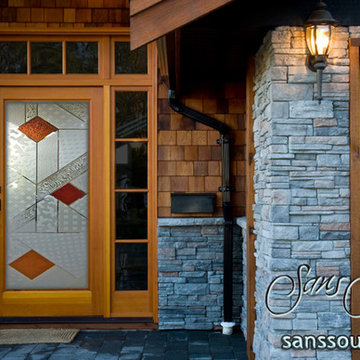
Glass Front Doors, Entry Doors that Make a Statement! Your front door is your home's initial focal point and glass doors by Sans Soucie with frosted, etched glass designs create a unique, custom effect while providing privacy AND light thru exquisite, quality designs! Available any size, all glass front doors are custom made to order and ship worldwide at reasonable prices. Exterior entry door glass will be tempered, dual pane (an equally efficient single 1/2" thick pane is used in our fiberglass doors). Selling both the glass inserts for front doors as well as entry doors with glass, Sans Soucie art glass doors are available in 8 woods and Plastpro fiberglass in both smooth surface or a grain texture, as a slab door or prehung in the jamb - any size. From simple frosted glass effects to our more extravagant 3D sculpture carved, painted and stained glass .. and everything in between, Sans Soucie designs are sandblasted different ways creating not only different effects, but different price levels. The "same design, done different" - with no limit to design, there's something for every decor, any style. The privacy you need is created without sacrificing sunlight! Price will vary by design complexity and type of effect: Specialty Glass and Frosted Glass. Inside our fun, easy to use online Glass and Entry Door Designer, you'll get instant pricing on everything as YOU customize your door and glass! When you're all finished designing, you can place your order online! We're here to answer any questions you have so please call (877) 331-339 to speak to a knowledgeable representative! Doors ship worldwide at reasonable prices from Palm Desert, California with delivery time ranges between 3-8 weeks depending on door material and glass effect selected. (Doug Fir or Fiberglass in Frosted Effects allow 3 weeks, Specialty Woods and Glass [2D, 3D, Leaded] will require approx. 8 weeks).

Jeri Koegel
Modelo de vestíbulo posterior de estilo americano de tamaño medio con paredes verdes, suelo gris y suelo de piedra caliza
Modelo de vestíbulo posterior de estilo americano de tamaño medio con paredes verdes, suelo gris y suelo de piedra caliza
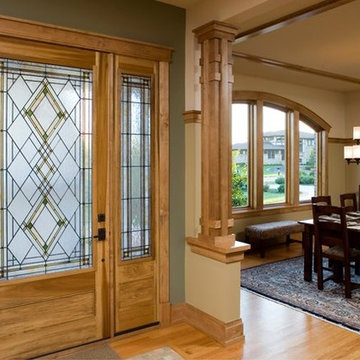
Ejemplo de distribuidor de estilo americano grande con paredes multicolor, suelo de madera en tonos medios, puerta simple y puerta de madera clara
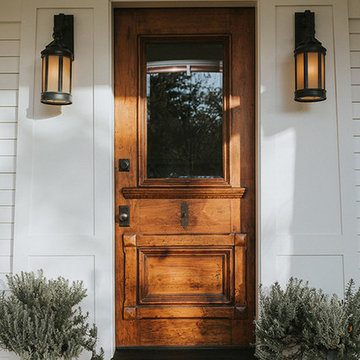
In addition to the covered porch itself, exquisite design details made this renovation all that more impressive—from the new copper and asphalt roof to the Hardiplank, clapboard, and cedar shake shingles, and the beautiful, panel-style front door.
Alicia Gbur Photography
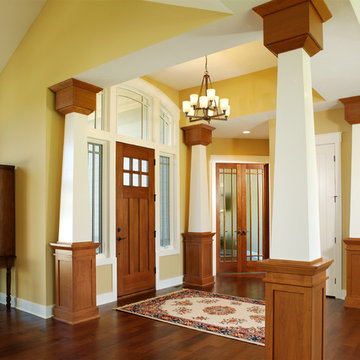
Foto de puerta principal de estilo americano de tamaño medio con paredes amarillas, suelo de madera oscura, puerta simple y puerta de madera en tonos medios
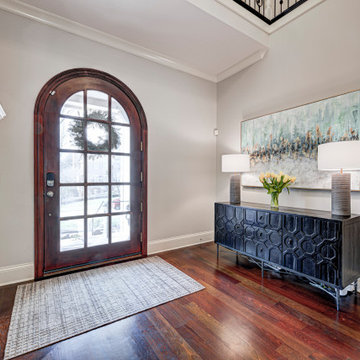
Our Carmel (Indiana) design-build studio transformed this dated home into a vibrant, cheerful space using custom furniture and thoughtful decor. A beautiful console table and artwork were added to the entryway to set the tone for the rest of the house. We updated all the furnishings in the living space, creating a bright, comfortable, and welcoming atmosphere. The dining room was given a sophisticated look with elegant wallpaper and statement lighting, which added the perfect finishing touch.
---
Project completed by Wendy Langston's Everything Home interior design firm, which serves Carmel, Zionsville, Fishers, Westfield, Noblesville, and Indianapolis.
For more about Everything Home, see here: https://everythinghomedesigns.com/
To learn more about this project, see here:
https://everythinghomedesigns.com/portfolio/zionsville-indiana-elegant-home
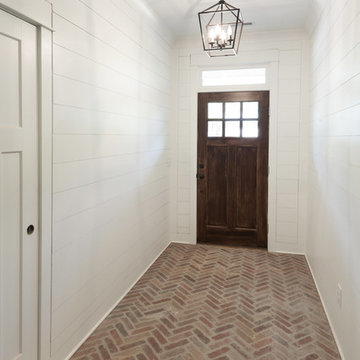
Diseño de distribuidor de estilo americano de tamaño medio con paredes blancas, suelo de ladrillo, puerta simple, puerta de madera oscura y suelo rojo
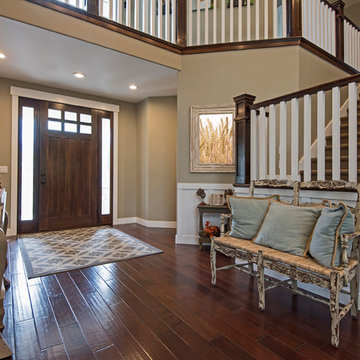
Ann Parris
Imagen de puerta principal de estilo americano de tamaño medio con paredes marrones, suelo de madera oscura, puerta simple, puerta de madera oscura y suelo marrón
Imagen de puerta principal de estilo americano de tamaño medio con paredes marrones, suelo de madera oscura, puerta simple, puerta de madera oscura y suelo marrón

Photography by Miranda Estes
Modelo de distribuidor de estilo americano de tamaño medio con paredes blancas, suelo de madera en tonos medios, puerta simple, puerta de madera oscura, madera y casetón
Modelo de distribuidor de estilo americano de tamaño medio con paredes blancas, suelo de madera en tonos medios, puerta simple, puerta de madera oscura, madera y casetón
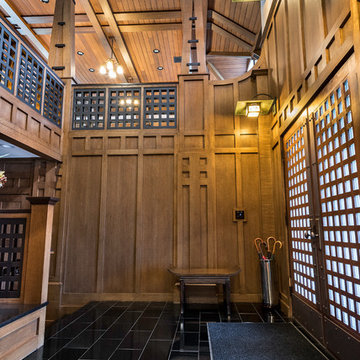
This entry renovation worked entirely within the existing structure of the house. The closet opposite the front door was removed to create more depth physically and visually. Most of the work was done with interior finishes and custom built-ins. The split level residence presented many challenges to design and construction, but the result is a path filled with beautiful details and thoughtful transitions.
Photo by: Daniel Contelmo Jr.
1.534 fotos de entradas de estilo americano
1