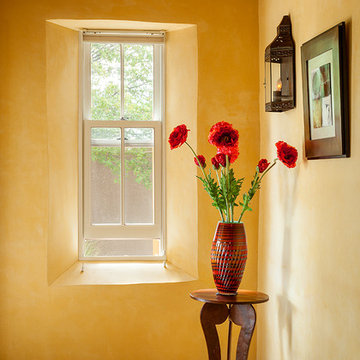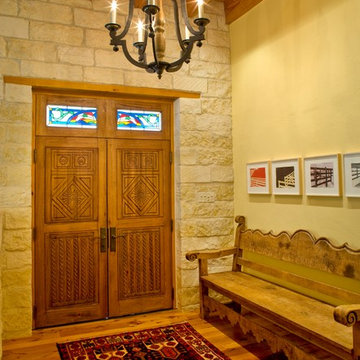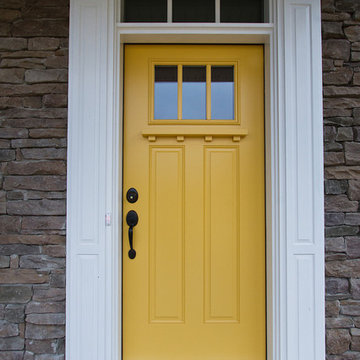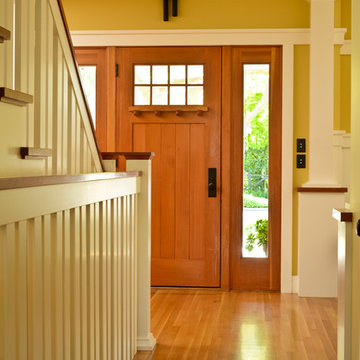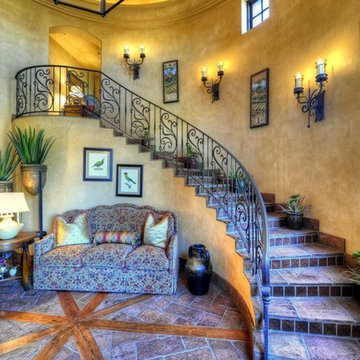130 fotos de entradas de estilo americano amarillas
Filtrar por
Presupuesto
Ordenar por:Popular hoy
1 - 20 de 130 fotos
Artículo 1 de 3
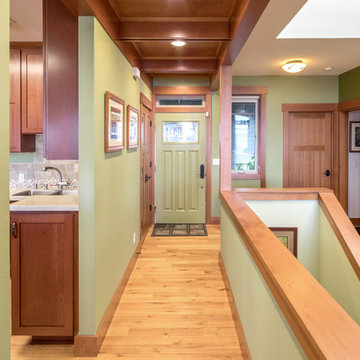
Our clients sought classic Craftsman styling to accentuate the one-of-kind view their from their land.
At 2,200 sf, this single-family home marries traditional craftsman style with modern energy efficiency and design. A Built Green Level 5, the home features an extremely efficient Heat Return Ventilation system, amazing indoor air quality, thermal solar hot water, solar panels, hydronic radiant in-floor heat, warm wood interior detailing, timeless built-in cabinetry, and tastefully placed wood coffered ceilings.
Built on a steep slope, the top floor garage and entry work with the challenges of this site to welcome you into a wonderful Pacific Northwest Craftsman home.
Photo by: Poppi Photography
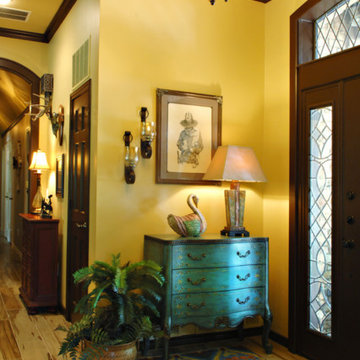
Ejemplo de distribuidor de estilo americano grande con paredes amarillas, suelo de madera clara, puerta simple y puerta de madera oscura
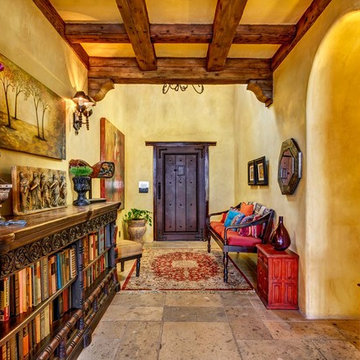
San Diego Home Photography
Foto de hall de estilo americano con paredes amarillas, suelo de pizarra, puerta simple, puerta de madera oscura y suelo beige
Foto de hall de estilo americano con paredes amarillas, suelo de pizarra, puerta simple, puerta de madera oscura y suelo beige
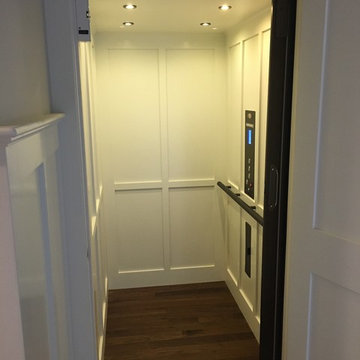
The General Contractor did a lovely job customizing the elevator cab with white craftsman style paneling to make this home elevator cab appear more spacious and as if it was made specifically designed for this new home.
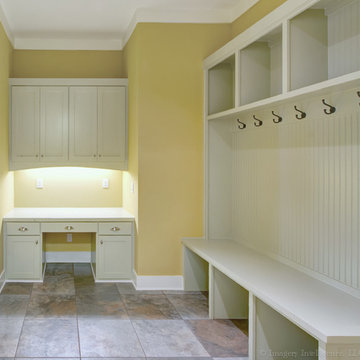
This mud room/drop zone is between the kitchen and garage. It features a mom desk and locker system for the entire family.
Ejemplo de entrada de estilo americano extra grande
Ejemplo de entrada de estilo americano extra grande
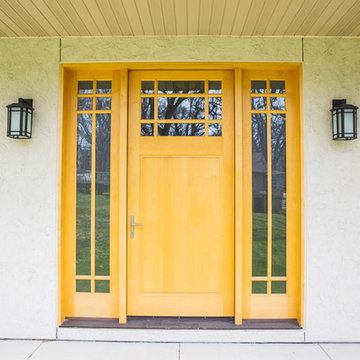
Yellow Stained, multi-point lock Craftsman Entry Door with sidelights.
Diseño de puerta principal de estilo americano grande con puerta simple y puerta amarilla
Diseño de puerta principal de estilo americano grande con puerta simple y puerta amarilla

A new arched entry was added at the original dining room location, to create an entry foyer off the main living room space. An exterior stairway (seen at left) leads to a rooftop terrace, with access to the former "Maid's Quarters", now a small yet charming guest bedroom.
Architect: Gene Kniaz, Spiral Architects;
General Contractor: Linthicum Custom Builders
Photo: Maureen Ryan Photography
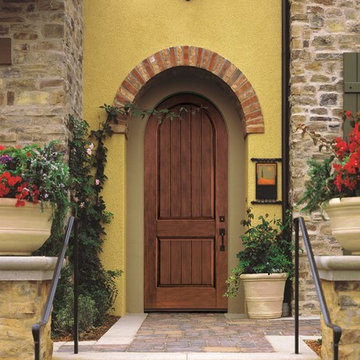
Therma-Tru Classic-Craft Rustic Collection door. Evoke Old World charm with regionally inspired styling. The Rustic Collection recreates natural beauty to suit home styles from the lively Southwest to the ornate European. It blends the casual elegance of authentic rustic wood grains with all the benefits of fiberglass, thanks to AccuGrain technology. And, with Classic-Craft, you get more. Every detail — from wider glass to heavier construction — creates a more premium entryway.
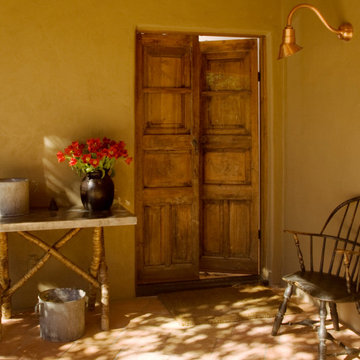
Stylist: Barbara Moffett .
Photography: Jim Bartsch

The owners of this New Braunfels house have a love of Spanish Colonial architecture, and were influenced by the McNay Art Museum in San Antonio.
The home elegantly showcases their collection of furniture and artifacts.
Handmade cement tiles are used as stair risers, and beautifully accent the Saltillo tile floor.
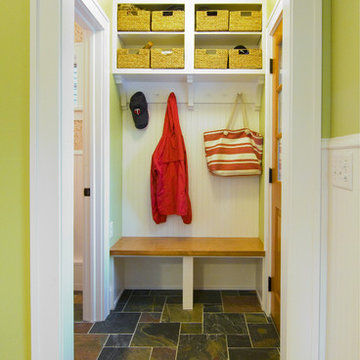
This home was designed by Castle Building and Remodeling's Interior Designer Katie Jaydan.
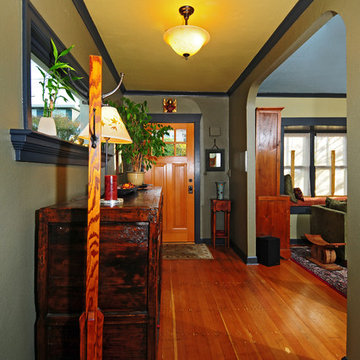
Dan Farmer
Imagen de distribuidor de estilo americano pequeño con paredes verdes, suelo de madera en tonos medios, puerta simple y puerta de madera en tonos medios
Imagen de distribuidor de estilo americano pequeño con paredes verdes, suelo de madera en tonos medios, puerta simple y puerta de madera en tonos medios
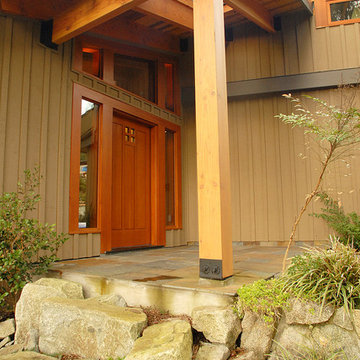
Foto de puerta principal de estilo americano de tamaño medio con paredes beige, suelo de baldosas de cerámica y puerta de madera en tonos medios
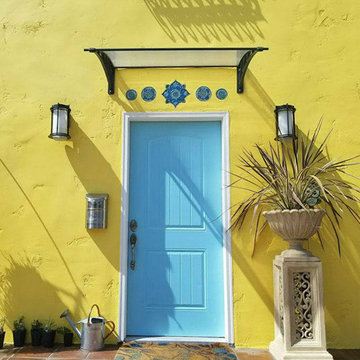
SET OF 5 TILES MANDALA CIRCULAR DESIGN #3/R Our ceramic tiles are not just for kitchens and bathrooms, they make perfect wall decor for your home, office, garden or balcony walls. Our ceramic tiles are suitable for interiors and exteriors either as individual pieces or grouped together to make larger wall art installations.
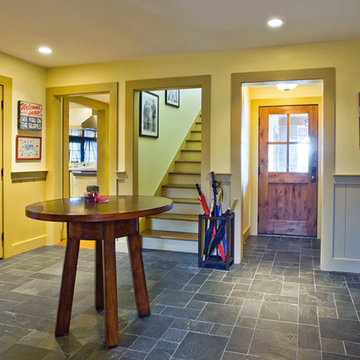
Mudroom looking south. stairway leads to upper level Home Office and Bathroom.
Photo by Peter LaBau
Diseño de distribuidor de estilo americano grande con paredes amarillas, suelo de pizarra, puerta simple y puerta de madera oscura
Diseño de distribuidor de estilo americano grande con paredes amarillas, suelo de pizarra, puerta simple y puerta de madera oscura
130 fotos de entradas de estilo americano amarillas
1
