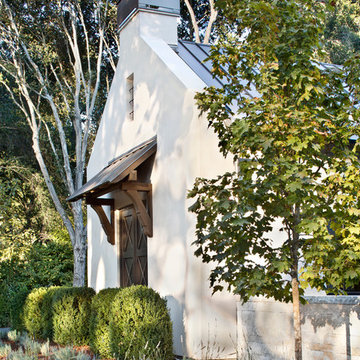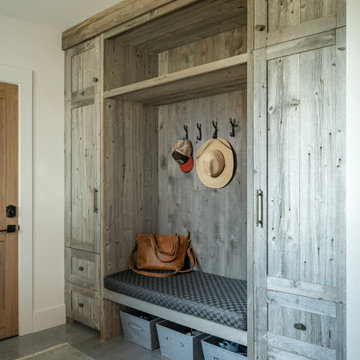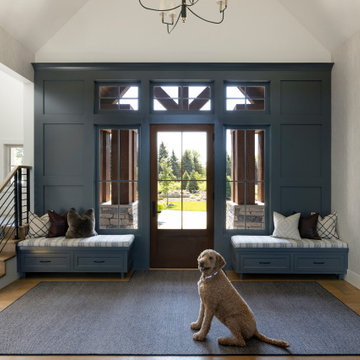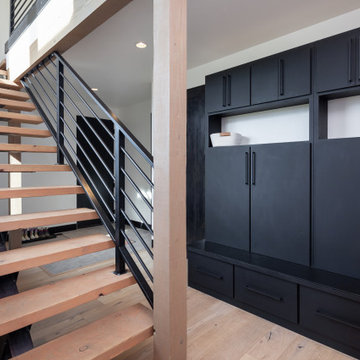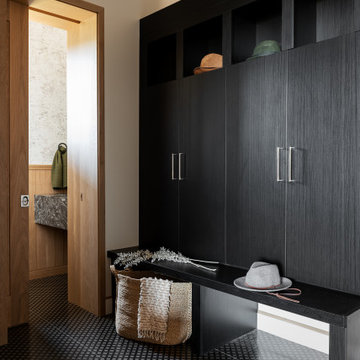13.435 fotos de entradas rústicas
Filtrar por
Presupuesto
Ordenar por:Popular hoy
61 - 80 de 13.435 fotos
Artículo 1 de 3
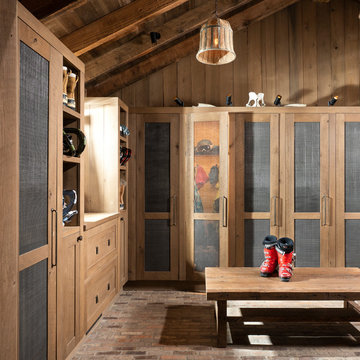
Photography - LongViews Studios
Ejemplo de vestíbulo posterior rural grande con paredes marrones, suelo de ladrillo y suelo multicolor
Ejemplo de vestíbulo posterior rural grande con paredes marrones, suelo de ladrillo y suelo multicolor
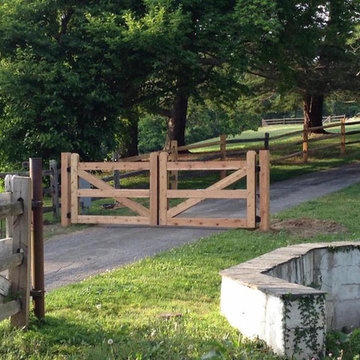
Cedar automated gates with a steel 2" box tubing support structure throughout.
Encuentra al profesional adecuado para tu proyecto
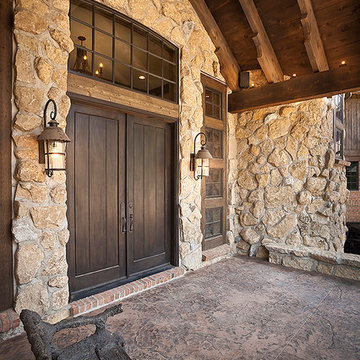
Ejemplo de puerta principal rural grande con paredes marrones, suelo de baldosas de terracota, puerta doble y puerta de madera oscura
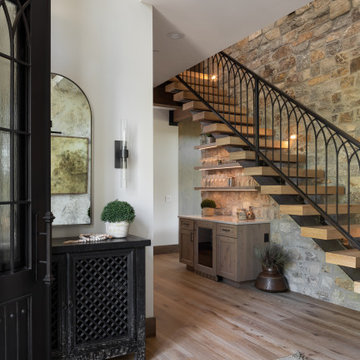
stone wall with floating stair with wet bar underneath seen from the entry

This view shows the foyer looking from the great room. This home. On the left, you'll see the sitting room through the barn door, and on the right is a small closet.
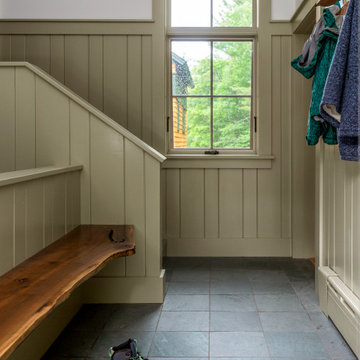
This custom home is nestled between Sugarbush and Mad River Glen. The project consisted of knocking down a large part of the original structure and building a new 3000sf wing and then joining the two together. A durable hand split Cedar shingle exterior combined with many architectural trim details made for a stunning and durable envelope.
The noteworthy interior details included reclaimed barn board on the walls, custom cabinetry and builtins, a locally fabricated metal staircase railing, with the clients home mountain resort (Mad River Glen) banner incorporated in the balustrade system. The home combined with the beautiful landscaping, pond, and mountain views make for an amazing sanctuary for our clients to retreat too in both the winter and summer seasons.
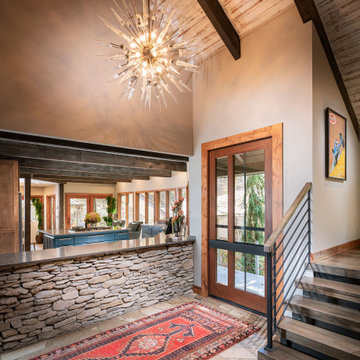
Foto de puerta principal rústica extra grande con paredes grises, puerta pivotante y puerta de madera en tonos medios
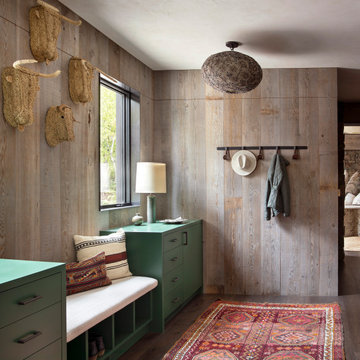
Mountain Modern Hidden Storage
Modelo de vestíbulo posterior rural con paredes marrones, suelo de madera en tonos medios y suelo marrón
Modelo de vestíbulo posterior rural con paredes marrones, suelo de madera en tonos medios y suelo marrón
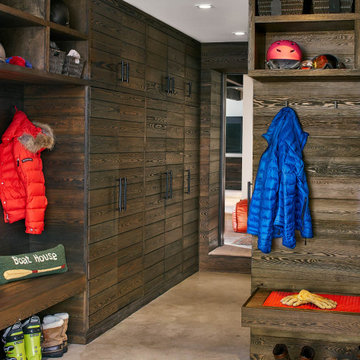
Imagen de vestíbulo posterior rústico con suelo de cemento y suelo gris
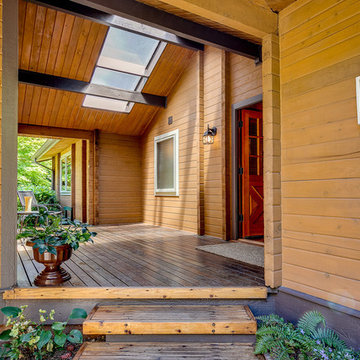
Diseño de vestíbulo rural grande con puerta de madera en tonos medios, puerta doble y suelo de madera en tonos medios
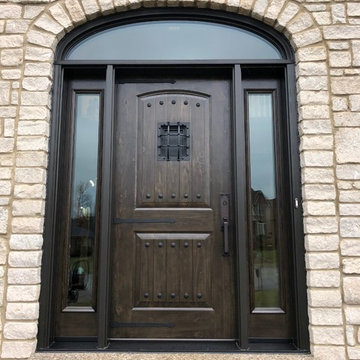
New ProVia Door Wood door with 2 Sidelites, a custom arched transom and iron clavos creates an imposing entry perfectly matched to this home's style. Oil Rubbed Bronze door hardware accessorizes the look.

The owners of this home came to us with a plan to build a new high-performance home that physically and aesthetically fit on an infill lot in an old well-established neighborhood in Bellingham. The Craftsman exterior detailing, Scandinavian exterior color palette, and timber details help it blend into the older neighborhood. At the same time the clean modern interior allowed their artistic details and displayed artwork take center stage.
We started working with the owners and the design team in the later stages of design, sharing our expertise with high-performance building strategies, custom timber details, and construction cost planning. Our team then seamlessly rolled into the construction phase of the project, working with the owners and Michelle, the interior designer until the home was complete.
The owners can hardly believe the way it all came together to create a bright, comfortable, and friendly space that highlights their applied details and favorite pieces of art.
Photography by Radley Muller Photography
Design by Deborah Todd Building Design Services
Interior Design by Spiral Studios
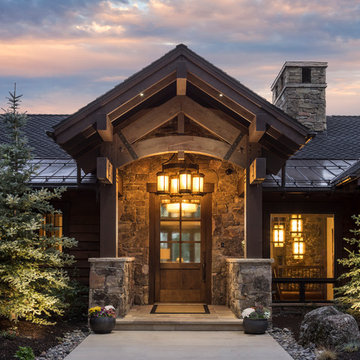
Foto de puerta principal rústica de tamaño medio con paredes marrones, puerta simple y puerta de madera en tonos medios
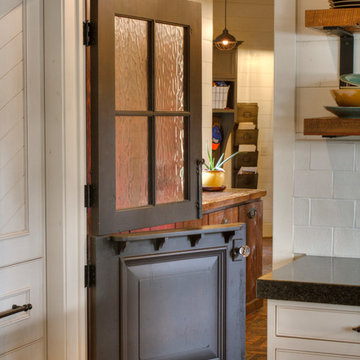
Foto de vestíbulo posterior rústico de tamaño medio con paredes beige, suelo de ladrillo, puerta tipo holandesa y suelo rojo
13.435 fotos de entradas rústicas
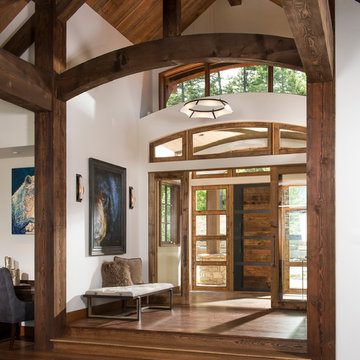
Diseño de vestíbulo rústico con paredes blancas, suelo de madera oscura, puerta simple, puerta de madera oscura y suelo marrón
4
