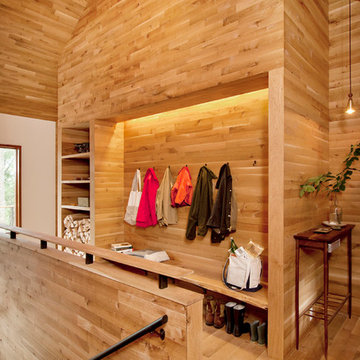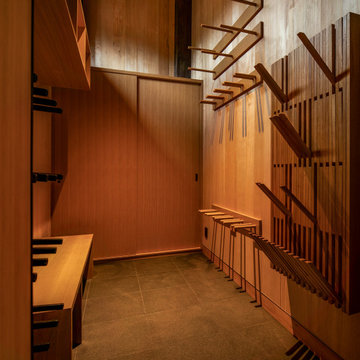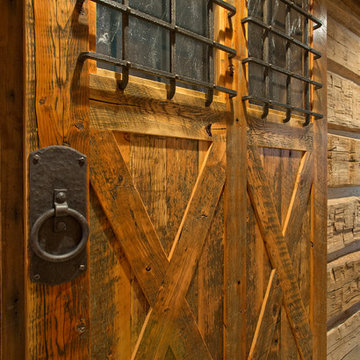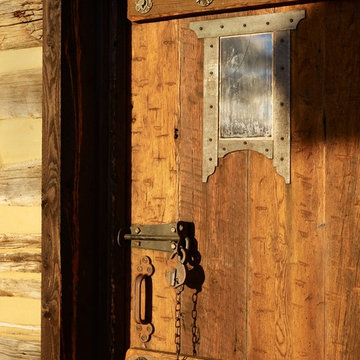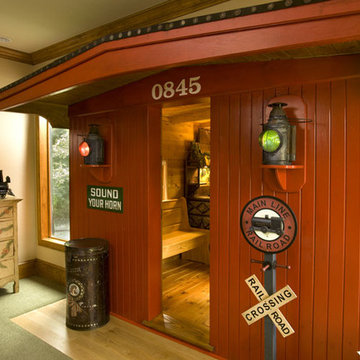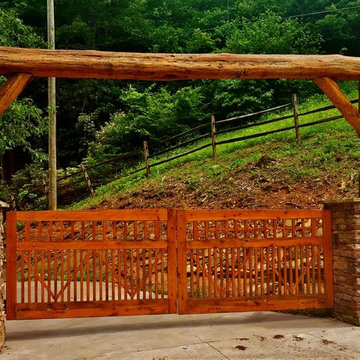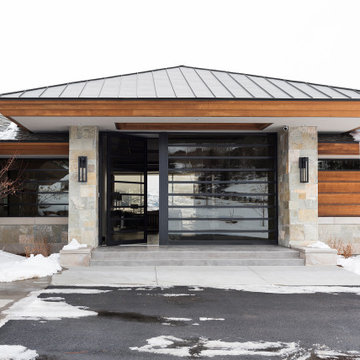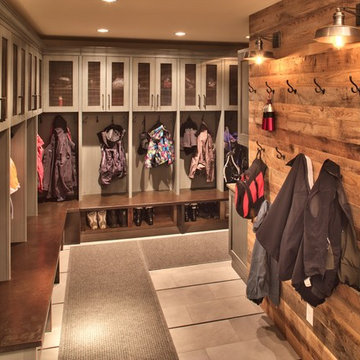622 fotos de entradas rústicas en colores madera
Filtrar por
Presupuesto
Ordenar por:Popular hoy
1 - 20 de 622 fotos
Artículo 1 de 3

This three-story vacation home for a family of ski enthusiasts features 5 bedrooms and a six-bed bunk room, 5 1/2 bathrooms, kitchen, dining room, great room, 2 wet bars, great room, exercise room, basement game room, office, mud room, ski work room, decks, stone patio with sunken hot tub, garage, and elevator.
The home sits into an extremely steep, half-acre lot that shares a property line with a ski resort and allows for ski-in, ski-out access to the mountain’s 61 trails. This unique location and challenging terrain informed the home’s siting, footprint, program, design, interior design, finishes, and custom made furniture.
Credit: Samyn-D'Elia Architects
Project designed by Franconia interior designer Randy Trainor. She also serves the New Hampshire Ski Country, Lake Regions and Coast, including Lincoln, North Conway, and Bartlett.
For more about Randy Trainor, click here: https://crtinteriors.com/
To learn more about this project, click here: https://crtinteriors.com/ski-country-chic/

Heidi Long, Longviews Studios, Inc.
Diseño de distribuidor rústico grande con suelo de cemento, puerta simple, puerta de madera clara y paredes beige
Diseño de distribuidor rústico grande con suelo de cemento, puerta simple, puerta de madera clara y paredes beige

A high performance and sustainable mountain home. We fit a lot of function into a relatively small space when renovating the Entry/Mudroom and Laundry area.
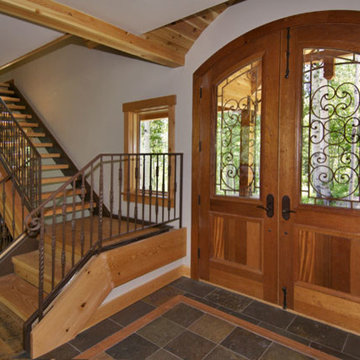
Diseño de distribuidor rural de tamaño medio con paredes blancas, suelo de pizarra, puerta doble y puerta de madera clara
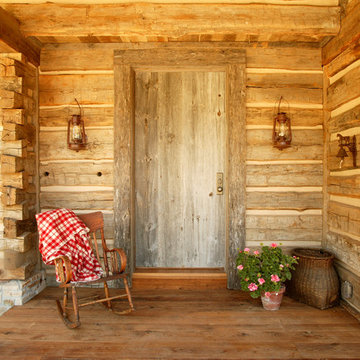
Front entry door with wrought iron lighting for a rustic wood cabin.
Ejemplo de puerta principal rústica de tamaño medio con puerta simple y puerta de madera en tonos medios
Ejemplo de puerta principal rústica de tamaño medio con puerta simple y puerta de madera en tonos medios
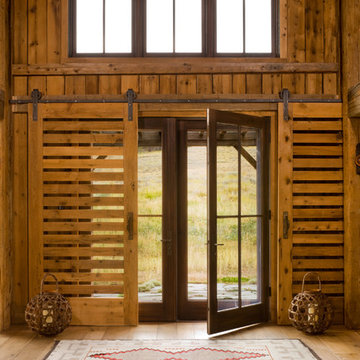
A couple from the Chicago area created a home they can enjoy and reconnect with their fully grown sons and expanding families, to fish and ski.
Reclaimed post and beam barn from Vermont as the primary focus with extensions leading to a master suite; garage and artist’s studio. A four bedroom home with ample space for entertaining with surrounding patio with an exterior fireplace
Reclaimed board siding; stone and metal roofing
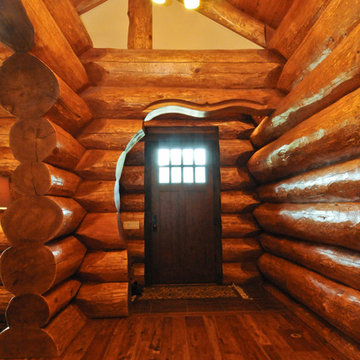
Large diameter Western Red Cedar logs from Pioneer Log Homes of B.C. built by Brian L. Wray in the Colorado Rockies. 4500 square feet of living space with 4 bedrooms, 3.5 baths and large common areas, decks, and outdoor living space make it perfect to enjoy the outdoors then get cozy next to the fireplace and the warmth of the logs.
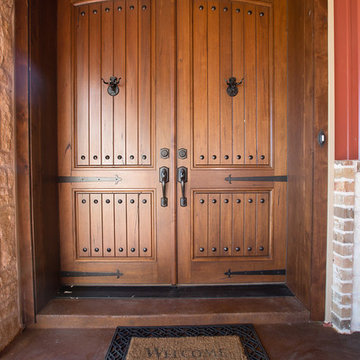
barndominium, rustic, front door
Ejemplo de puerta principal rústica de tamaño medio con paredes rojas, puerta doble y puerta de madera en tonos medios
Ejemplo de puerta principal rústica de tamaño medio con paredes rojas, puerta doble y puerta de madera en tonos medios
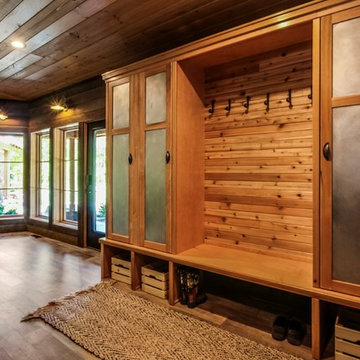
Artisan Craft Homes
Foto de vestíbulo posterior rural de tamaño medio con paredes marrones, suelo vinílico, puerta simple, puerta de vidrio y suelo marrón
Foto de vestíbulo posterior rural de tamaño medio con paredes marrones, suelo vinílico, puerta simple, puerta de vidrio y suelo marrón
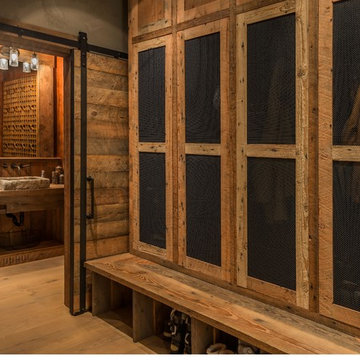
Mudroom entry with custom reclaimed wood and metal mesh equipment lockers. A sliding barn door leads to the powder bath, featuring a custom cast concrete sink.
Photo Credit: Vance Fox
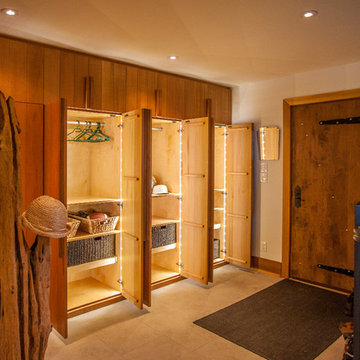
This entry features floor to ceiling cabinetry providing optimal storage space. Cedar planks clad the doors to create a natural yet modern look. When cubby doors are opened, LED lighting automatically illuminates the storage space.

The welcoming entry with the stone surrounding the large arched wood entry door, the repetitive arched trusses and warm plaster walls beckons you into the home. The antique carpets on the floor add warmth and the help to define the space.
Interior Design: Lynne Barton Bier
Architect: David Hueter
Paige Hayes - photography
622 fotos de entradas rústicas en colores madera
1
