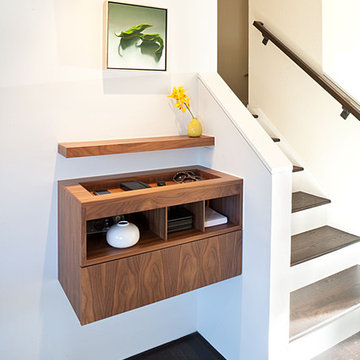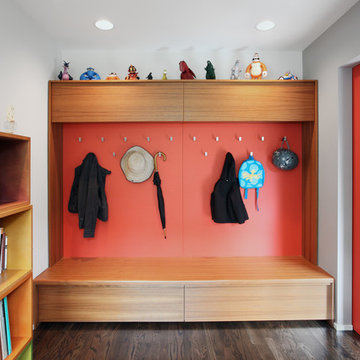163 fotos de entradas retro con suelo de madera oscura
Filtrar por
Presupuesto
Ordenar por:Popular hoy
1 - 20 de 163 fotos
Artículo 1 de 3

Modelo de distribuidor retro con paredes blancas, suelo de madera oscura, puerta negra y suelo marrón
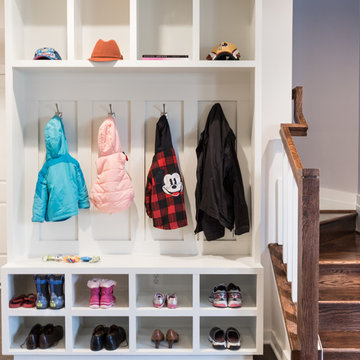
Diseño de vestíbulo posterior vintage de tamaño medio con paredes blancas y suelo de madera oscura
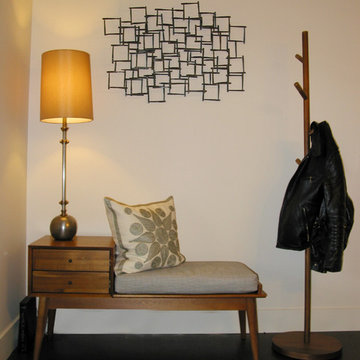
The entry bench is a small, danish modern style bench with two drawers. This vignette is arranged with a beaded, decorative pillow from Jonathan Adler, MCM metal wall relief from Arteriors, and tall, brass table lamp also from Arteriors. Downtown High Rise Apartment, Cirrus, Seattle, WA. Belltown Design. Photography by Paula McHugh

The front entry includes a built-in bench and storage for the family's shoes. Photographer: Tyler Chartier
Modelo de distribuidor vintage de tamaño medio con puerta simple, puerta de madera oscura, paredes blancas y suelo de madera oscura
Modelo de distribuidor vintage de tamaño medio con puerta simple, puerta de madera oscura, paredes blancas y suelo de madera oscura
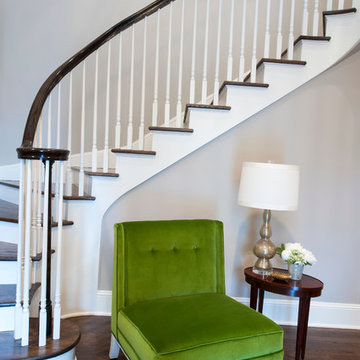
Modelo de distribuidor retro de tamaño medio con paredes beige, suelo de madera oscura y suelo marrón
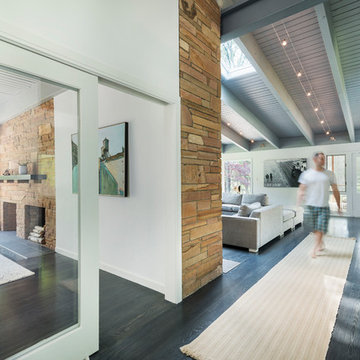
This remodel of a mid century gem is located in the town of Lincoln, MA, a hot bed of modernist homes inspired by Walter Gropius’ own house built nearby in the 1940s. Flavin Architects updated the design by opening up the kitchen and living room. Spectacular exposed beams were lightened with a light grey stain and the floor was finished in a dark grey cerused oak stain. The low pitched roofs, open floor plan, and large windows openings connect the house to nature to make the most of its rural setting.
Photo by: Nat Rae Photography
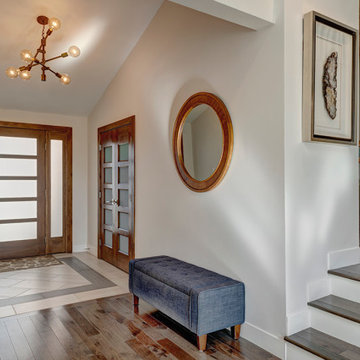
This beautiful home in Boulder, Colorado got a full two-story remodel. Their remodel included a new kitchen and dining area, living room, entry way, staircase, lofted area, bedroom, bathroom and office. Check out this client's new beautiful home
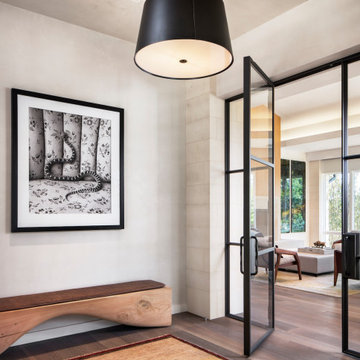
Ejemplo de distribuidor vintage de tamaño medio con paredes grises, suelo de madera oscura y suelo marrón
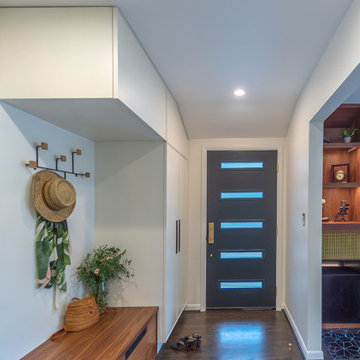
Tired of working from their tiny apartment during the beginning of the pandemic, we helped these clients bring new life to this adorable split-level home, by focusing on efficiency with a touch of glamour. The existing house from 1952 had great bones, and some fun features, such as a nice layout and corner windows, but was feeling worn and dated, and needed some attention. We were tasked with a quick-turnaround project, celebrating the home’s midcentury past, while making the spaces feel cohesive and fun. We were also asked to create more visual connections between spaces.
We designed new walnut cabinetry to surround the existing fireplace, re-worked the home’s entry, replaced the cabinetry in the kitchen, added a bar in the dining room, and enhanced the storage opportunities in the upstairs bedrooms and throughout the house. We continued a clean and modern materials palette throughout. These include warm white walls, refinished dark wood floors, walnut and painted cabinets, and luxe brass fixtures; all the finishes tie together and made the spaces feel more connected and full of whimsy.
Photographer: Matt Swain Photography
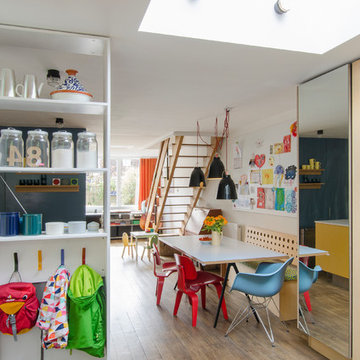
View from the entrance into a modern open-plan dining area. The shelf provides space for shoe and coat storage while allowing glimses into the kitchen.
The bespoke bench, based on the design of the famous polo chair, provides additional storage.
Bulkhead lights illuminate the large roof light, turning it into a lantern at night.
Photo: Frederik Rissom
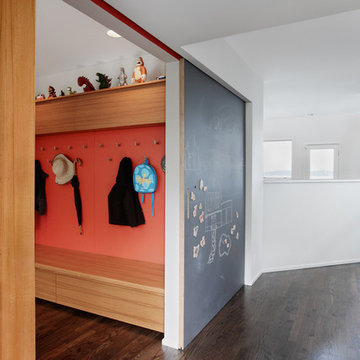
Ejemplo de vestíbulo posterior retro de tamaño medio con paredes blancas y suelo de madera oscura
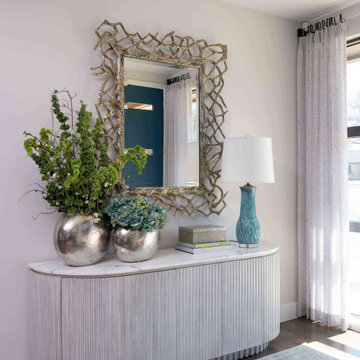
Foto de vestíbulo vintage pequeño con paredes blancas, suelo de madera oscura, puerta simple, puerta azul y suelo marrón
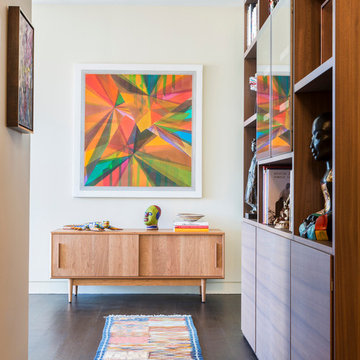
Ejemplo de distribuidor vintage de tamaño medio con paredes beige, suelo de madera oscura y suelo marrón
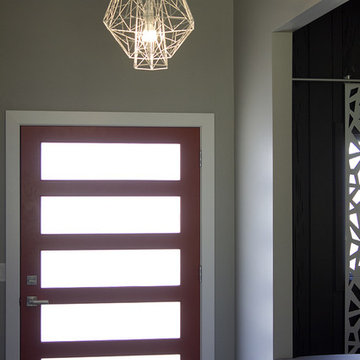
We special ordered this door to bring in light with the frosted glass panels in a series of equal rectangles. This light fixture is a wire framed sculptural accent that brings levity to the design and visual interest. We pulled in the orange pop of color on the door only to work with the island front and column details. The wall to the right use to be a full wall that we cut out a ten by ten foot pass through into and created a built in bench that also works as extra seating for the sitting room to the right.
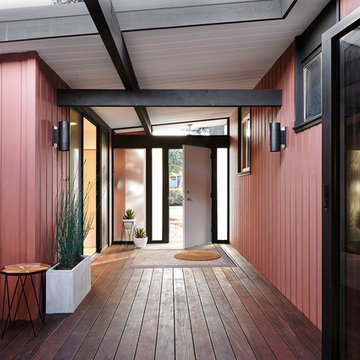
Jean Bai, Konstrukt Photo
Foto de hall retro con paredes rojas, suelo de madera oscura, puerta simple, puerta blanca y suelo marrón
Foto de hall retro con paredes rojas, suelo de madera oscura, puerta simple, puerta blanca y suelo marrón
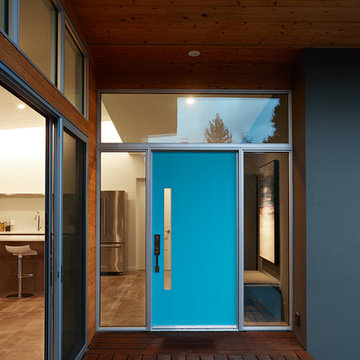
Mariko Reed
Modelo de puerta principal vintage de tamaño medio con suelo de madera oscura, puerta simple, puerta azul y suelo marrón
Modelo de puerta principal vintage de tamaño medio con suelo de madera oscura, puerta simple, puerta azul y suelo marrón
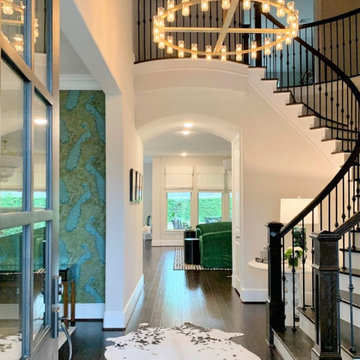
This home welcomes with a cowhide rug, a ravelle circular gold chandelier, curving staircase and peacock wallpaper in greens and blues.
Modelo de puerta principal retro grande con paredes blancas, suelo de madera oscura, puerta doble, puerta de madera oscura, suelo marrón y papel pintado
Modelo de puerta principal retro grande con paredes blancas, suelo de madera oscura, puerta doble, puerta de madera oscura, suelo marrón y papel pintado
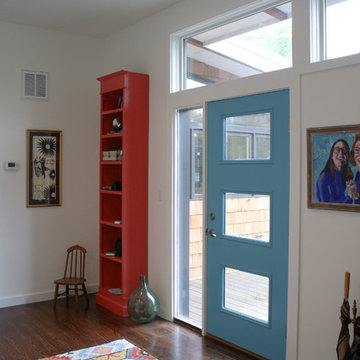
We've created a new Entry/Mudroom In this home. Architect provided transom windows to add light. Not a lot of Glitz and Glam but the functional space the client was looking for.....with a few pops of color.
163 fotos de entradas retro con suelo de madera oscura
1
