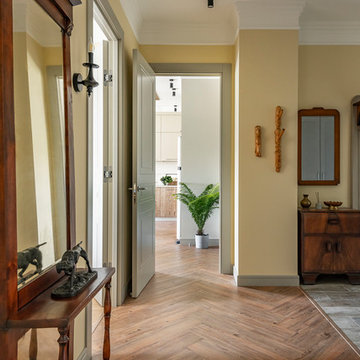16 fotos de entradas retro con paredes amarillas
Filtrar por
Presupuesto
Ordenar por:Popular hoy
1 - 16 de 16 fotos
Artículo 1 de 3
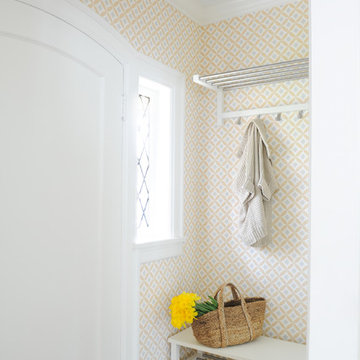
Our goal on this project was to make the main floor of this lovely early 20th century home in a popular Vancouver neighborhood work for a growing family of four. We opened up the space, both literally and aesthetically, with windows and skylights, an efficient layout, some carefully selected furniture pieces and a soft colour palette that lends a light and playful feel to the space. Our clients can hardly believe that their once small, dark, uncomfortable main floor has become a bright, functional and beautiful space where they can now comfortably host friends and hang out as a family. Interior Design by Lori Steeves of Simply Home Decorating Inc. Photos by Tracey Ayton Photography.

Foto de distribuidor retro de tamaño medio con paredes amarillas, suelo de madera clara, puerta simple, puerta gris y suelo marrón

Ejemplo de hall vintage de tamaño medio con paredes amarillas, suelo de madera clara y papel pintado
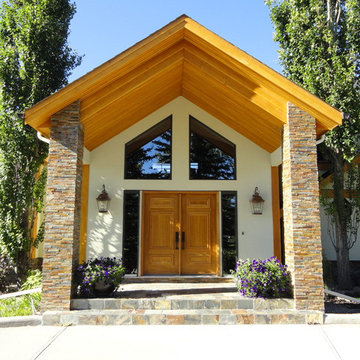
S.I.S. Supply Install Services Ltd.
Modelo de puerta principal vintage extra grande con paredes amarillas, puerta doble y puerta de madera clara
Modelo de puerta principal vintage extra grande con paredes amarillas, puerta doble y puerta de madera clara
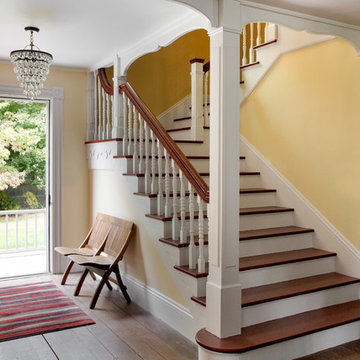
SUNDAYS IN PATTON PARK
This elegant Hamilton, MA home, circa 1885, was constructed with high ceilings, a grand staircase, detailed moldings and stained glass. The character and charm allowed the current owners to overlook the antiquated systems, severely outdated kitchen and dysfunctional floor plan. The house hadn’t been touched in 50+ years but the potential was obvious. Putting their faith in us, we updated the systems, created a true master bath, relocated the pantry, added a half bath in place of the old pantry, installed a new kitchen and reworked the flow, all while maintaining the home’s original character and charm.
Photo by Eric Roth
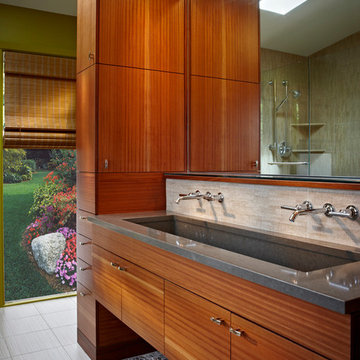
After completing an interior remodel for this mid-century home in the South Salem hills, we revived the old, rundown backyard and transformed it into an outdoor living room that reflects the openness of the new interior living space. We tied the outside and inside together to create a cohesive connection between the two. The yard was spread out with multiple elevations and tiers, which we used to create “outdoor rooms” with separate seating, eating and gardening areas that flowed seamlessly from one to another. We installed a fire pit in the seating area; built-in pizza oven, wok and bar-b-que in the outdoor kitchen; and a soaking tub on the lower deck. The concrete dining table doubled as a ping-pong table and required a boom truck to lift the pieces over the house and into the backyard. The result is an outdoor sanctuary the homeowners can effortlessly enjoy year-round.

le hall d'entrée s'affirme avec un papier peint graphique
Modelo de distribuidor retro de tamaño medio con paredes amarillas, suelo de madera oscura, suelo marrón, puerta simple, puerta de madera clara y papel pintado
Modelo de distribuidor retro de tamaño medio con paredes amarillas, suelo de madera oscura, suelo marrón, puerta simple, puerta de madera clara y papel pintado
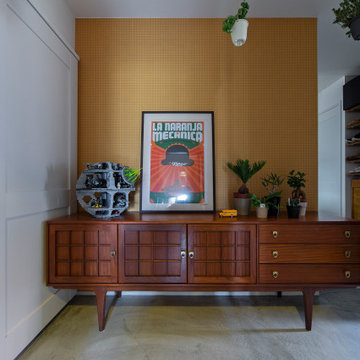
Foto de entrada retro con paredes amarillas, suelo de cemento, suelo gris, papel pintado y papel pintado
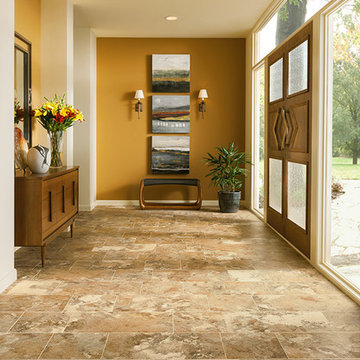
Armstrong Alterna Athenian Travertine Honey Onyx
Ejemplo de entrada vintage con paredes amarillas y suelo vinílico
Ejemplo de entrada vintage con paredes amarillas y suelo vinílico
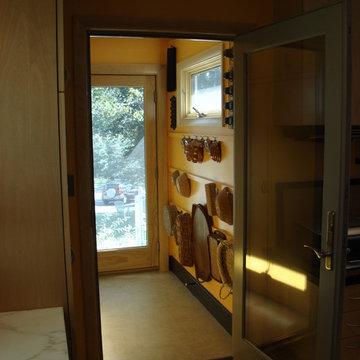
Photo by Robin Amorello CKD CAPS
Imagen de vestíbulo posterior retro pequeño con paredes amarillas, suelo de linóleo, puerta simple y puerta de madera clara
Imagen de vestíbulo posterior retro pequeño con paredes amarillas, suelo de linóleo, puerta simple y puerta de madera clara
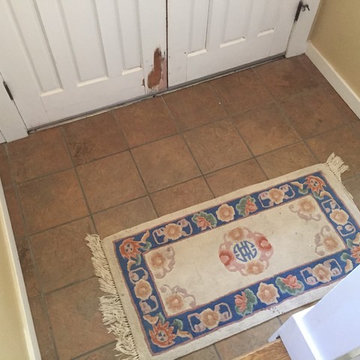
New front doors and a slate tile entry transformed this entry from dated to welcoming.
Imagen de distribuidor retro pequeño con paredes amarillas, suelo de pizarra, puerta doble, puerta blanca y suelo negro
Imagen de distribuidor retro pequeño con paredes amarillas, suelo de pizarra, puerta doble, puerta blanca y suelo negro
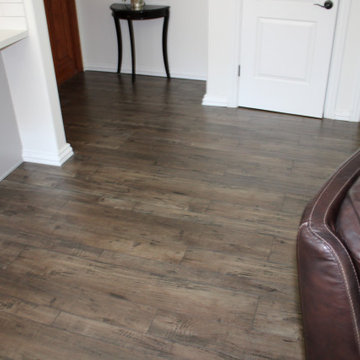
Foto de puerta principal retro de tamaño medio con paredes amarillas, suelo laminado y suelo marrón
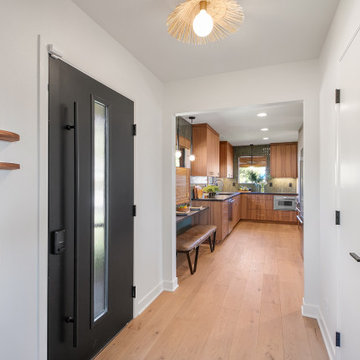
Updated entry with new door flowing seamlessly into the new galley kitchen.
Diseño de distribuidor retro de tamaño medio con paredes amarillas, suelo de madera clara, puerta simple, puerta negra y suelo marrón
Diseño de distribuidor retro de tamaño medio con paredes amarillas, suelo de madera clara, puerta simple, puerta negra y suelo marrón
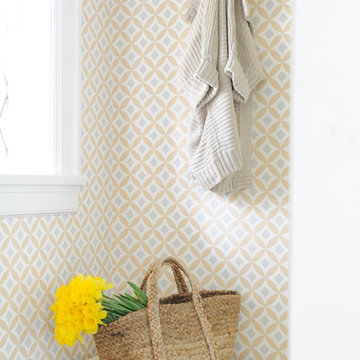
Our goal on this project was to make the main floor of this lovely early 20th century home in a popular Vancouver neighborhood work for a growing family of four. We opened up the space, both literally and aesthetically, with windows and skylights, an efficient layout, some carefully selected furniture pieces and a soft colour palette that lends a light and playful feel to the space. Our clients can hardly believe that their once small, dark, uncomfortable main floor has become a bright, functional and beautiful space where they can now comfortably host friends and hang out as a family. Interior Design by Lori Steeves of Simply Home Decorating Inc. Photos by Tracey Ayton Photography.
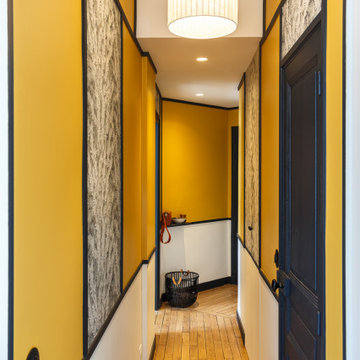
Foto de hall vintage de tamaño medio con paredes amarillas, suelo de madera clara y papel pintado
16 fotos de entradas retro con paredes amarillas
1
