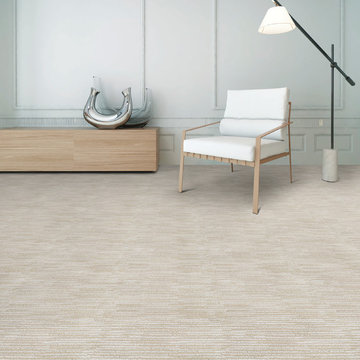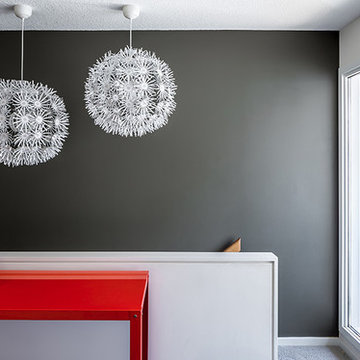17 fotos de entradas retro con moqueta
Filtrar por
Presupuesto
Ordenar por:Popular hoy
1 - 17 de 17 fotos
Artículo 1 de 3
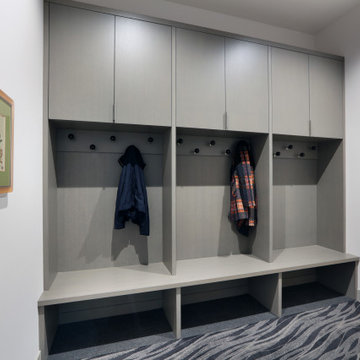
Modelo de vestíbulo posterior vintage de tamaño medio con paredes blancas, moqueta y suelo azul
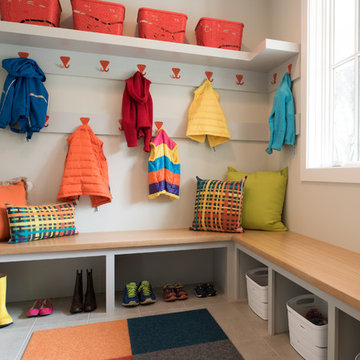
Scott Amundson Photography
Foto de vestíbulo posterior vintage con paredes blancas, moqueta y suelo beige
Foto de vestíbulo posterior vintage con paredes blancas, moqueta y suelo beige
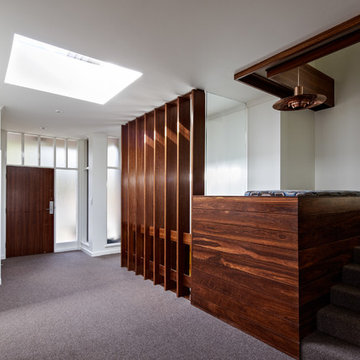
Peter Bennetts
Imagen de distribuidor vintage grande con paredes blancas, moqueta, puerta simple y puerta de madera en tonos medios
Imagen de distribuidor vintage grande con paredes blancas, moqueta, puerta simple y puerta de madera en tonos medios
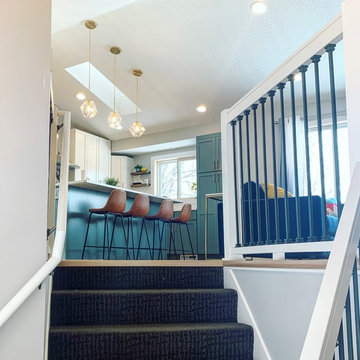
Foyer opening into a lovely kitchen and family room mid century design. Updated carpet stairs, and railings opens up to a lovely vinyl flooring and updated kitchen, family room, and dining room. Two tone cabinets with a fun mosaic backsplash blue accents into the living room such as the couch, and also dining room kitchen chairs.
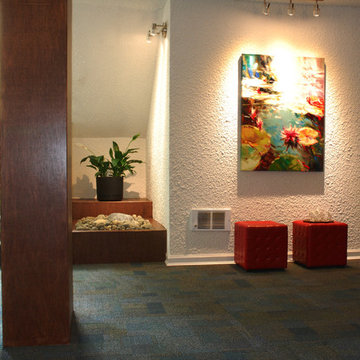
A support column and the nature niche (a hallmark of many mid century buildings) had both been clad in brick. (see "before" pictures). The brick was removed and they were dressed with mahogany-veneered plywood to tie in with the original mahogany doors for a sleeker look that is also easier to maintain.
Photo credit: Striped Pony Images
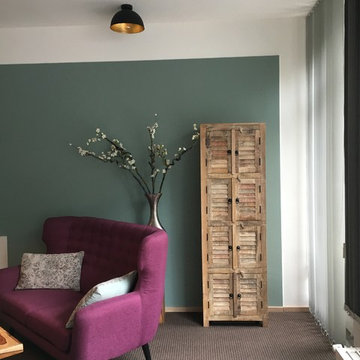
Foto: Daniela Ott Interiordesign 2019
Farbe: Anna von Mangoldt Farbe 017 Georgia
Modelo de distribuidor retro grande con paredes verdes, moqueta y suelo marrón
Modelo de distribuidor retro grande con paredes verdes, moqueta y suelo marrón
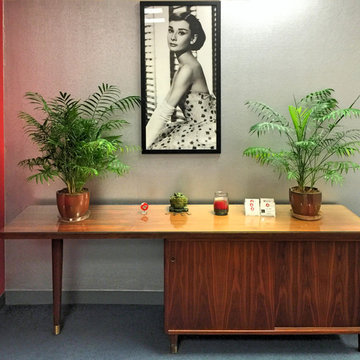
A mid-century teak credenza greets visitors, as our arbiter of good taste looks on....
Design and photo by Jennifer A. Emmer
Modelo de distribuidor retro grande con paredes rojas, moqueta, puerta doble y puerta de madera oscura
Modelo de distribuidor retro grande con paredes rojas, moqueta, puerta doble y puerta de madera oscura
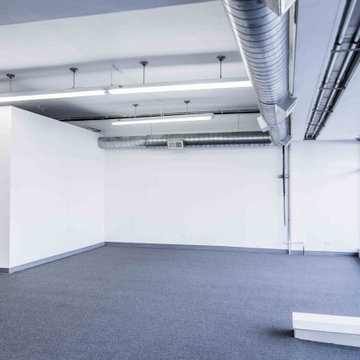
This commercial space needed an entire redo. The space was previously used for a theater improve space but has been turned into offices. From completely new carpeting to fresh paint and an added kitchen, this project looks brand new.
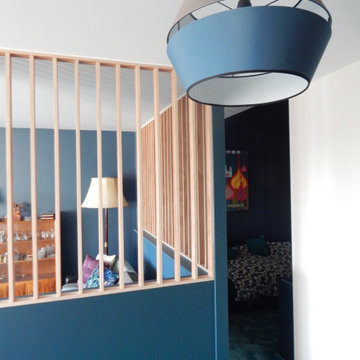
Une entrée séparée du salon par un claustra pour laisser passer la lumière
Diseño de distribuidor retro de tamaño medio con paredes beige, moqueta, puerta simple y suelo azul
Diseño de distribuidor retro de tamaño medio con paredes beige, moqueta, puerta simple y suelo azul
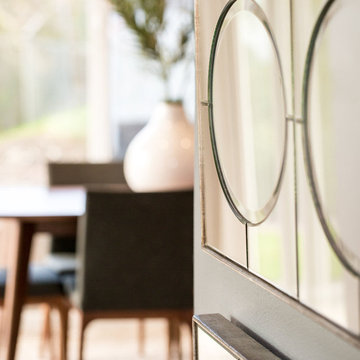
Diseño de distribuidor vintage de tamaño medio con paredes grises y moqueta
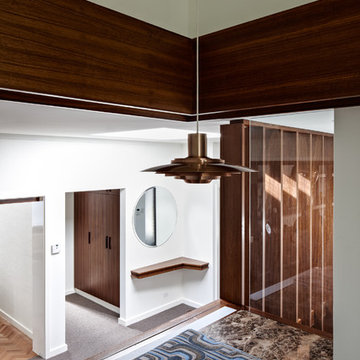
Peter Bennetts
Diseño de distribuidor vintage grande con paredes blancas, moqueta, puerta simple y puerta de madera en tonos medios
Diseño de distribuidor vintage grande con paredes blancas, moqueta, puerta simple y puerta de madera en tonos medios
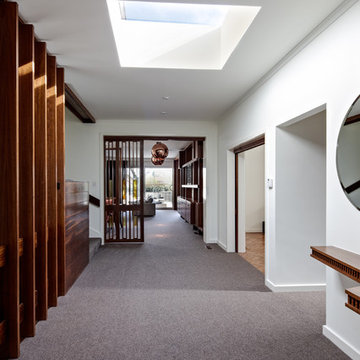
Peter Bennetts
Diseño de distribuidor retro grande con paredes blancas, moqueta, puerta simple y puerta de madera en tonos medios
Diseño de distribuidor retro grande con paredes blancas, moqueta, puerta simple y puerta de madera en tonos medios
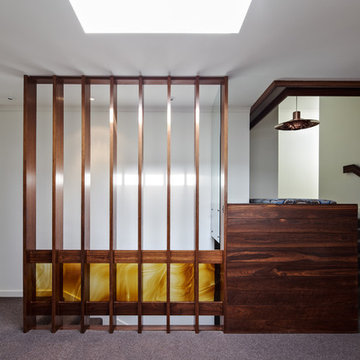
Peter Bennetts
Modelo de distribuidor vintage grande con paredes blancas, moqueta, puerta simple y puerta de madera en tonos medios
Modelo de distribuidor vintage grande con paredes blancas, moqueta, puerta simple y puerta de madera en tonos medios
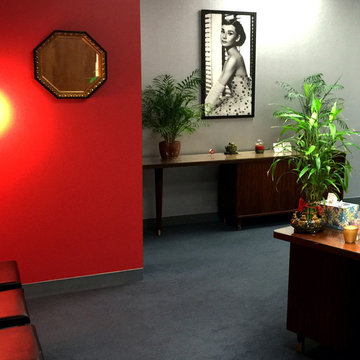
Feng Shui Style Headquarters: Reception.
Our red wall is pumping up the Fame & Reputation area. The Bagua mirror is a highly auspicious shape, and a great nod to the fact that our whole office is balanced and zen.
Design and photo by Jennifer A. Emmer
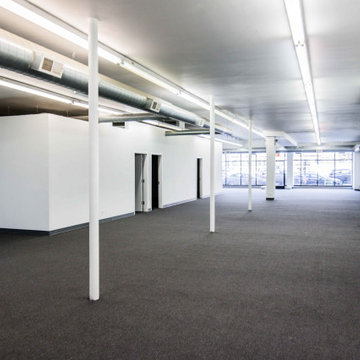
This commercial space needed an entire redo. The space was previously used for a theater improve space but has been turned into offices. From completely new carpeting to fresh paint and an added kitchen, this project looks brand new.
17 fotos de entradas retro con moqueta
1
