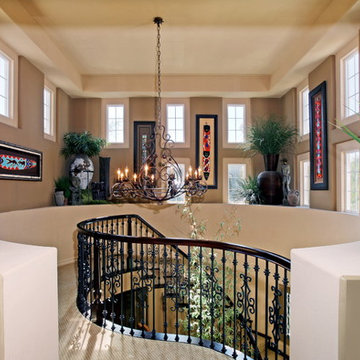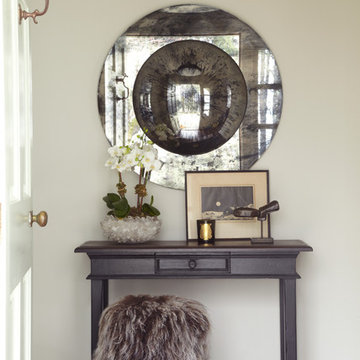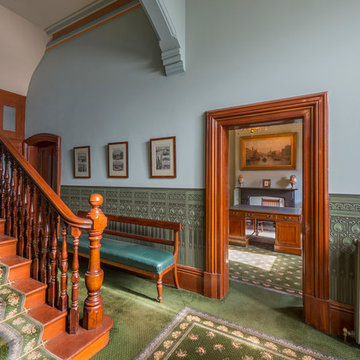778 fotos de entradas con moqueta
Filtrar por
Presupuesto
Ordenar por:Popular hoy
1 - 20 de 778 fotos
Artículo 1 de 2

Spacecrafting Photography
Imagen de vestíbulo posterior marinero pequeño con paredes blancas, moqueta, puerta simple, puerta blanca, suelo beige, machihembrado y machihembrado
Imagen de vestíbulo posterior marinero pequeño con paredes blancas, moqueta, puerta simple, puerta blanca, suelo beige, machihembrado y machihembrado
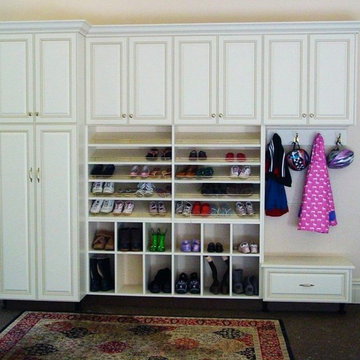
Ejemplo de vestíbulo posterior tradicional grande con paredes beige, moqueta y suelo multicolor
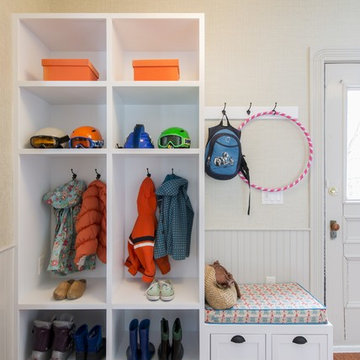
Imagen de vestíbulo posterior clásico de tamaño medio con paredes beige, moqueta, puerta simple, puerta blanca y suelo naranja

Contemporary custom home with light and dark contrasting elements in a Chicago suburb.
Foto de hall contemporáneo de tamaño medio con paredes blancas, moqueta, puerta simple, puerta de madera oscura y suelo gris
Foto de hall contemporáneo de tamaño medio con paredes blancas, moqueta, puerta simple, puerta de madera oscura y suelo gris
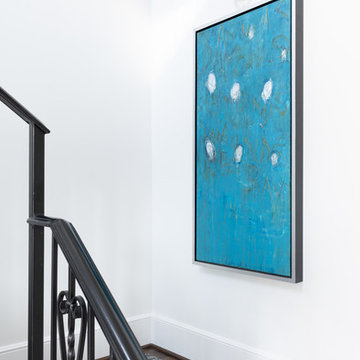
Michael Hunter
Modelo de hall minimalista grande con paredes blancas, moqueta y suelo azul
Modelo de hall minimalista grande con paredes blancas, moqueta y suelo azul
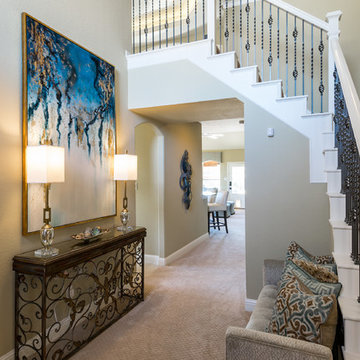
Foto de distribuidor clásico renovado de tamaño medio con paredes beige, moqueta y suelo beige
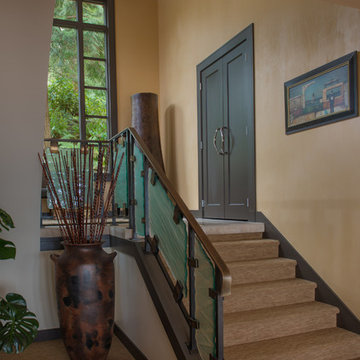
The glow and visual texture of Venetian plaster gives a room depth and dimensionality beyond anything conventional paint can do. Built up from many layers of plaster and pigment and then hand-waxed, the finish is executed with skill by Cleft Painting
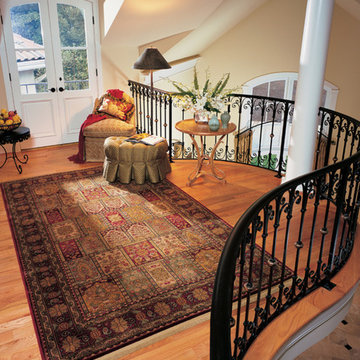
This entry features a beautiful oriental carpet over hardwood floors.
Ejemplo de hall tradicional grande con moqueta y paredes blancas
Ejemplo de hall tradicional grande con moqueta y paredes blancas
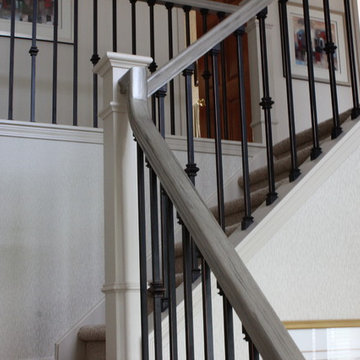
Modelo de distribuidor tradicional renovado con paredes grises y moqueta
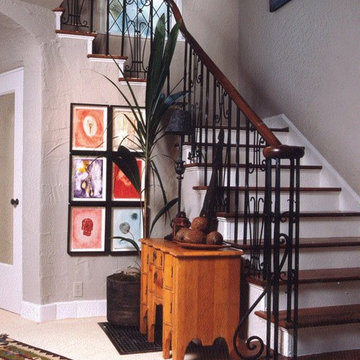
Foto de distribuidor ecléctico de tamaño medio con paredes grises, moqueta, puerta simple y puerta de madera oscura
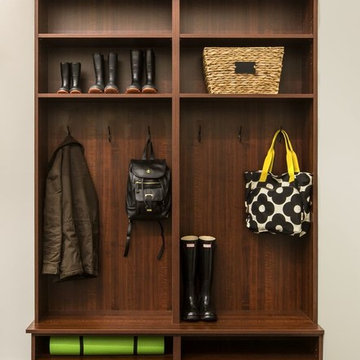
This terrific mud room is in Ruby Planked Maple and can be seen in our Pennington, NJ Showroom. 08534. 2015.
Diseño de vestíbulo posterior clásico pequeño con paredes beige y moqueta
Diseño de vestíbulo posterior clásico pequeño con paredes beige y moqueta
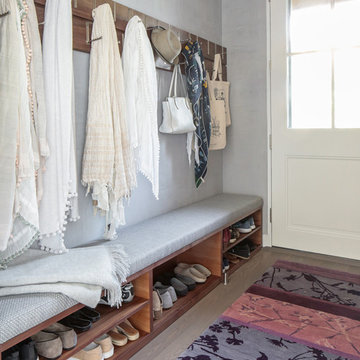
Modern luxury meets warm farmhouse in this Southampton home! Scandinavian inspired furnishings and light fixtures create a clean and tailored look, while the natural materials found in accent walls, casegoods, the staircase, and home decor hone in on a homey feel. An open-concept interior that proves less can be more is how we’d explain this interior. By accentuating the “negative space,” we’ve allowed the carefully chosen furnishings and artwork to steal the show, while the crisp whites and abundance of natural light create a rejuvenated and refreshed interior.
This sprawling 5,000 square foot home includes a salon, ballet room, two media rooms, a conference room, multifunctional study, and, lastly, a guest house (which is a mini version of the main house).
Project Location: Southamptons. Project designed by interior design firm, Betty Wasserman Art & Interiors. From their Chelsea base, they serve clients in Manhattan and throughout New York City, as well as across the tri-state area and in The Hamptons.
For more about Betty Wasserman, click here: https://www.bettywasserman.com/
To learn more about this project, click here: https://www.bettywasserman.com/spaces/southampton-modern-farmhouse/
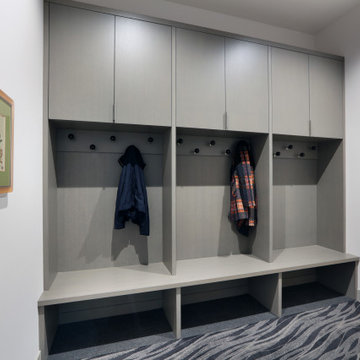
Modelo de vestíbulo posterior vintage de tamaño medio con paredes blancas, moqueta y suelo azul
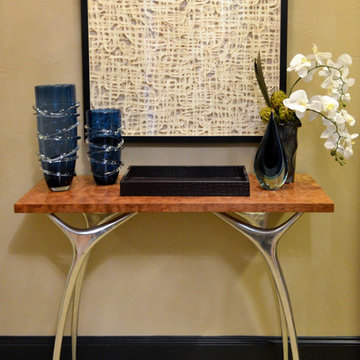
We wanted to create a warm and inviting entrance just outside of the condo's front door. Our goal was to let neighbors and visitors know what to expect before walking through the front door. This mid century inspired vintage entrance table is couples with more modern/eclectic style accessories and topped off with a unique woven paper framed piece of art.
Photo by Kevin Twitty
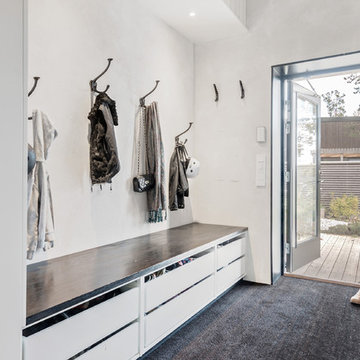
Foto de vestíbulo posterior nórdico de tamaño medio con paredes blancas, moqueta y suelo negro
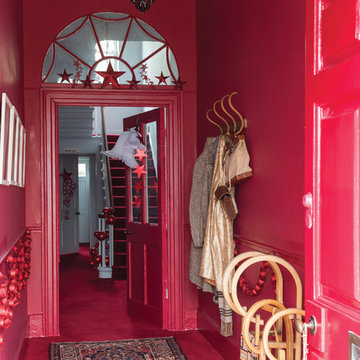
Wände: Rectory Red® No.217 Mordern Emulsion
Holzarbeiten: Rectory Red® No.217 Estate® Eggshell
Modelo de entrada tradicional pequeña con paredes rojas y moqueta
Modelo de entrada tradicional pequeña con paredes rojas y moqueta
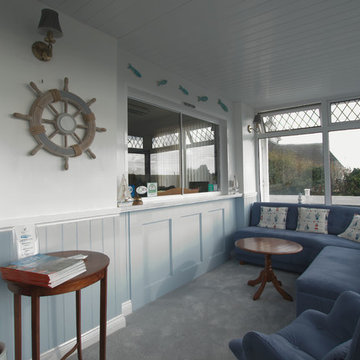
Russell Milner
Modelo de distribuidor costero pequeño con paredes azules, moqueta y suelo gris
Modelo de distribuidor costero pequeño con paredes azules, moqueta y suelo gris
778 fotos de entradas con moqueta
1
