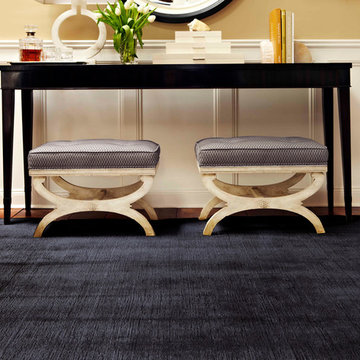321 fotos de entradas de tamaño medio con moqueta
Filtrar por
Presupuesto
Ordenar por:Popular hoy
1 - 20 de 321 fotos
Artículo 1 de 3
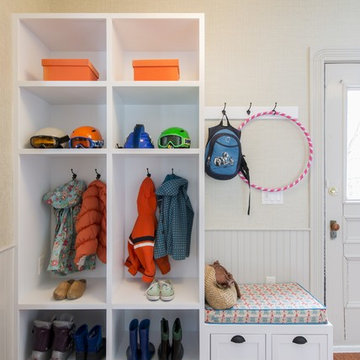
Imagen de vestíbulo posterior clásico de tamaño medio con paredes beige, moqueta, puerta simple, puerta blanca y suelo naranja

Contemporary custom home with light and dark contrasting elements in a Chicago suburb.
Foto de hall contemporáneo de tamaño medio con paredes blancas, moqueta, puerta simple, puerta de madera oscura y suelo gris
Foto de hall contemporáneo de tamaño medio con paredes blancas, moqueta, puerta simple, puerta de madera oscura y suelo gris
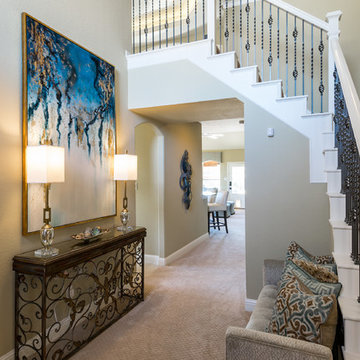
Foto de distribuidor clásico renovado de tamaño medio con paredes beige, moqueta y suelo beige
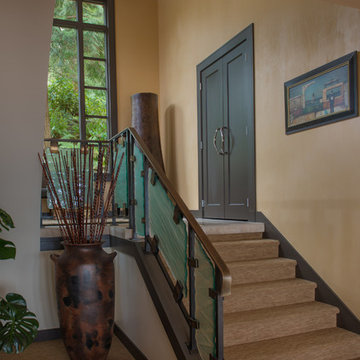
The glow and visual texture of Venetian plaster gives a room depth and dimensionality beyond anything conventional paint can do. Built up from many layers of plaster and pigment and then hand-waxed, the finish is executed with skill by Cleft Painting
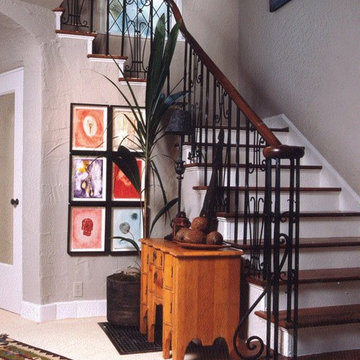
Foto de distribuidor ecléctico de tamaño medio con paredes grises, moqueta, puerta simple y puerta de madera oscura
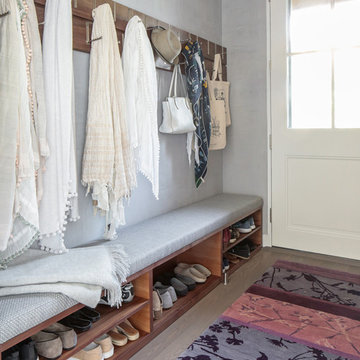
Modern luxury meets warm farmhouse in this Southampton home! Scandinavian inspired furnishings and light fixtures create a clean and tailored look, while the natural materials found in accent walls, casegoods, the staircase, and home decor hone in on a homey feel. An open-concept interior that proves less can be more is how we’d explain this interior. By accentuating the “negative space,” we’ve allowed the carefully chosen furnishings and artwork to steal the show, while the crisp whites and abundance of natural light create a rejuvenated and refreshed interior.
This sprawling 5,000 square foot home includes a salon, ballet room, two media rooms, a conference room, multifunctional study, and, lastly, a guest house (which is a mini version of the main house).
Project Location: Southamptons. Project designed by interior design firm, Betty Wasserman Art & Interiors. From their Chelsea base, they serve clients in Manhattan and throughout New York City, as well as across the tri-state area and in The Hamptons.
For more about Betty Wasserman, click here: https://www.bettywasserman.com/
To learn more about this project, click here: https://www.bettywasserman.com/spaces/southampton-modern-farmhouse/
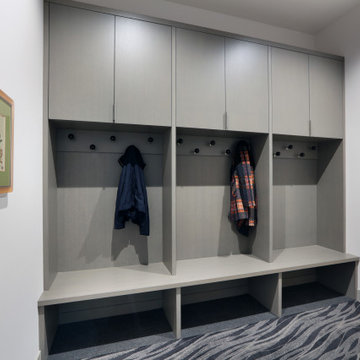
Modelo de vestíbulo posterior vintage de tamaño medio con paredes blancas, moqueta y suelo azul
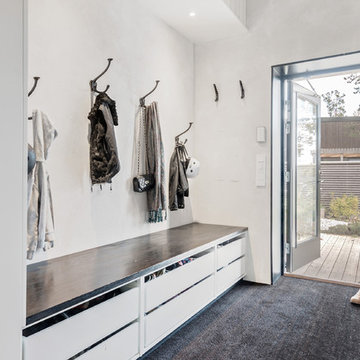
Foto de vestíbulo posterior nórdico de tamaño medio con paredes blancas, moqueta y suelo negro

Modern luxury meets warm farmhouse in this Southampton home! Scandinavian inspired furnishings and light fixtures create a clean and tailored look, while the natural materials found in accent walls, casegoods, the staircase, and home decor hone in on a homey feel. An open-concept interior that proves less can be more is how we’d explain this interior. By accentuating the “negative space,” we’ve allowed the carefully chosen furnishings and artwork to steal the show, while the crisp whites and abundance of natural light create a rejuvenated and refreshed interior.
This sprawling 5,000 square foot home includes a salon, ballet room, two media rooms, a conference room, multifunctional study, and, lastly, a guest house (which is a mini version of the main house).
Project Location: Southamptons. Project designed by interior design firm, Betty Wasserman Art & Interiors. From their Chelsea base, they serve clients in Manhattan and throughout New York City, as well as across the tri-state area and in The Hamptons.
For more about Betty Wasserman, click here: https://www.bettywasserman.com/
To learn more about this project, click here: https://www.bettywasserman.com/spaces/southampton-modern-farmhouse/
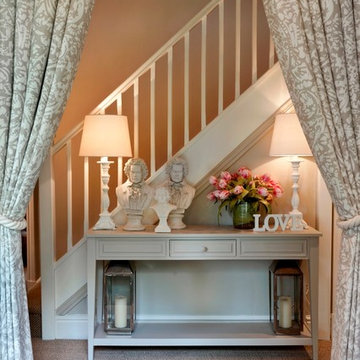
Inspired by the New England look, Rosie wanted a warm but airy feel throughout the property.
Foto de hall contemporáneo de tamaño medio con paredes beige, moqueta y puerta de madera oscura
Foto de hall contemporáneo de tamaño medio con paredes beige, moqueta y puerta de madera oscura
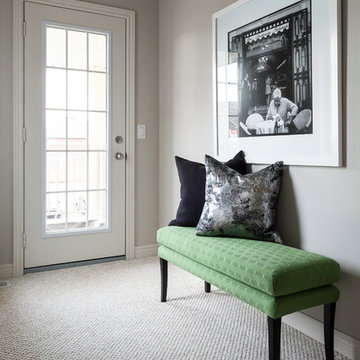
Modelo de entrada clásica de tamaño medio con paredes grises, moqueta, puerta simple, puerta de vidrio y suelo beige
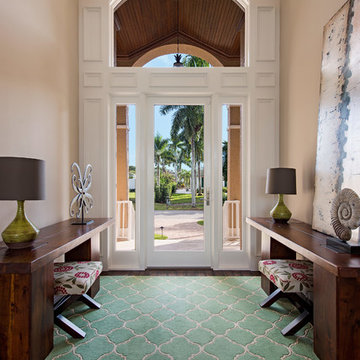
Imagen de distribuidor clásico renovado de tamaño medio con paredes beige, moqueta, puerta simple, puerta de vidrio y suelo marrón
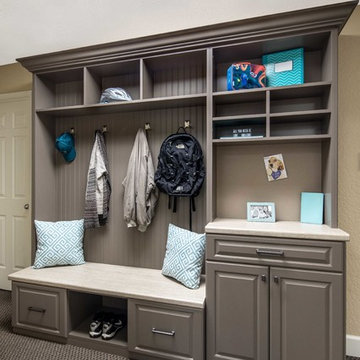
Karine Weiller
Modelo de vestíbulo posterior tradicional de tamaño medio con paredes beige y moqueta
Modelo de vestíbulo posterior tradicional de tamaño medio con paredes beige y moqueta

A new home can be beautiful, yet lack soul. For a family with exquisite taste, and a love of the artisan and bespoke, LiLu created a layered palette of furnishings that express each family member’s personality and values. One child, who loves Jackson Pollock, received a window seat from which to enjoy the ceiling’s lively splatter wallpaper. The other child, a young gentleman, has a navy tweed upholstered headboard and plaid club chair with leather ottoman. Elsewhere, sustainably sourced items have provenance and meaning, including a LiLu-designed powder-room vanity with marble top, a Dunes and Duchess table, Italian drapery with beautiful trimmings, Galbraith & Panel wallcoverings, and a bubble table. After working with LiLu, the family’s house has become their home.
----
Project designed by Minneapolis interior design studio LiLu Interiors. They serve the Minneapolis-St. Paul area including Wayzata, Edina, and Rochester, and they travel to the far-flung destinations that their upscale clientele own second homes in.
-----
For more about LiLu Interiors, click here: https://www.liluinteriors.com/
To learn more about this project, click here:
https://www.liluinteriors.com/blog/portfolio-items/art-of-family/
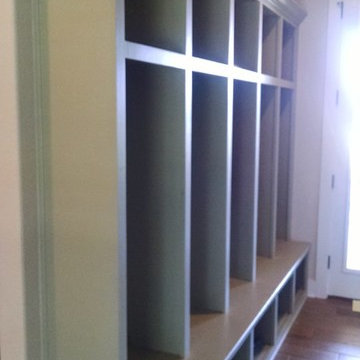
Foto de vestíbulo posterior clásico renovado de tamaño medio con paredes beige, moqueta, puerta doble y puerta de madera oscura
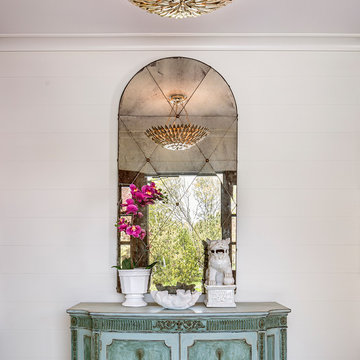
The turquoise vintage chest and antique harlequin mirror set the tone in the entry of this Northeastern coastal residence. The golden Crystorama chandelier casts a warm glow in the space with a textural seagrass area rug under foot.
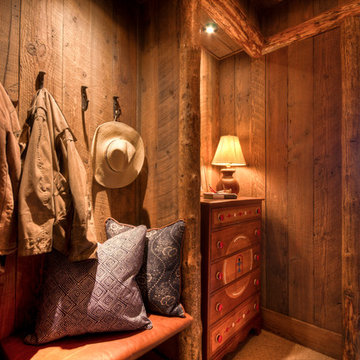
Foto de vestíbulo posterior clásico de tamaño medio con moqueta y paredes marrones
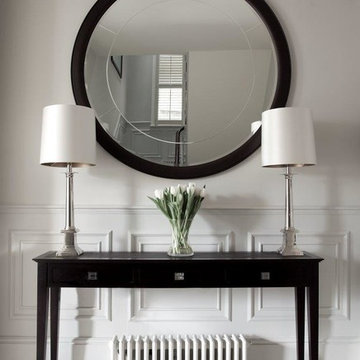
The dark wood feature console table, metal lamps, circular mirror and traditional wall paneling in this entrance hall create a fresh and elegant feel that boasts sophistication and class
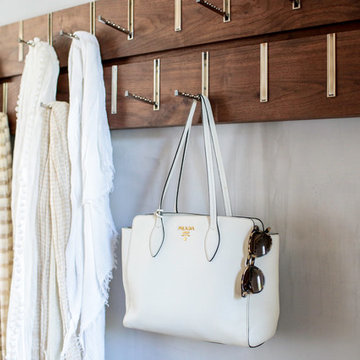
Modern luxury meets warm farmhouse in this Southampton home! Scandinavian inspired furnishings and light fixtures create a clean and tailored look, while the natural materials found in accent walls, casegoods, the staircase, and home decor hone in on a homey feel. An open-concept interior that proves less can be more is how we’d explain this interior. By accentuating the “negative space,” we’ve allowed the carefully chosen furnishings and artwork to steal the show, while the crisp whites and abundance of natural light create a rejuvenated and refreshed interior.
This sprawling 5,000 square foot home includes a salon, ballet room, two media rooms, a conference room, multifunctional study, and, lastly, a guest house (which is a mini version of the main house).
Project Location: Southamptons. Project designed by interior design firm, Betty Wasserman Art & Interiors. From their Chelsea base, they serve clients in Manhattan and throughout New York City, as well as across the tri-state area and in The Hamptons.
For more about Betty Wasserman, click here: https://www.bettywasserman.com/
To learn more about this project, click here: https://www.bettywasserman.com/spaces/southampton-modern-farmhouse/
321 fotos de entradas de tamaño medio con moqueta
1
