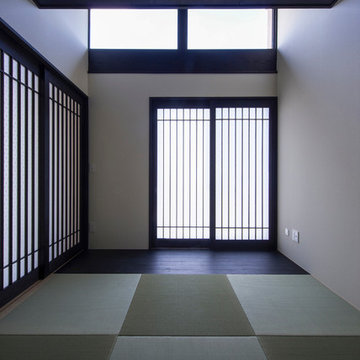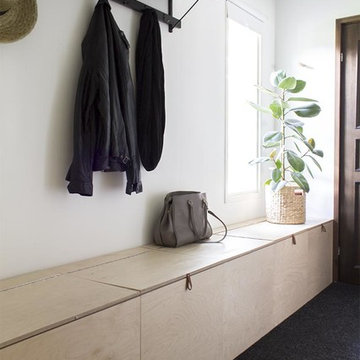811 fotos de entradas con moqueta y tatami
Ordenar por:Popular hoy
1 - 20 de 811 fotos

Spacecrafting Photography
Imagen de vestíbulo posterior marinero pequeño con paredes blancas, moqueta, puerta simple, puerta blanca, suelo beige, machihembrado y machihembrado
Imagen de vestíbulo posterior marinero pequeño con paredes blancas, moqueta, puerta simple, puerta blanca, suelo beige, machihembrado y machihembrado
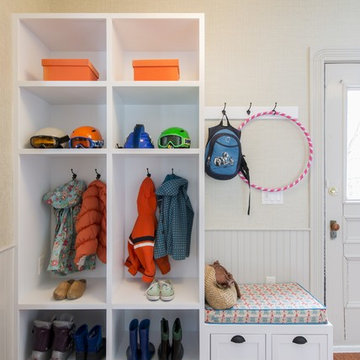
Imagen de vestíbulo posterior clásico de tamaño medio con paredes beige, moqueta, puerta simple, puerta blanca y suelo naranja

Diseño y construcción de oficinas corporativas en el centro de Barcelona.
Techo con instalaciones descubiertas y paneles acústicos para absorver la reberverancia.
Suelo de pvc imitación madera en los pasillos, y moqueta en las zonas de trabajo.
Cabinas telefónicas acústicas individuales
Diseño de vinilos para mamparas de vidrio
Diseño y suministro de mobiliario a medida con taquillas y jardineras.
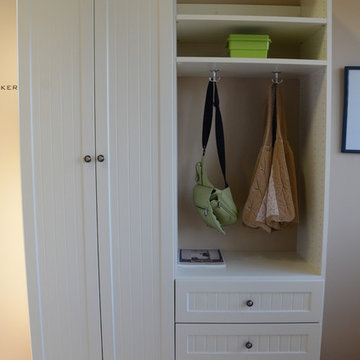
Perfect for a garage entry. Coat and book bag storage. Shelves and baskets for shoes as well as sporting equipment. Keeps entry way organized and tidy!
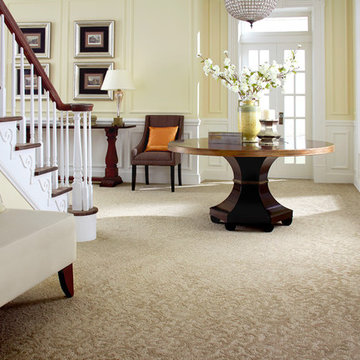
Diseño de distribuidor clásico de tamaño medio con paredes amarillas, moqueta, suelo beige, puerta doble y puerta blanca
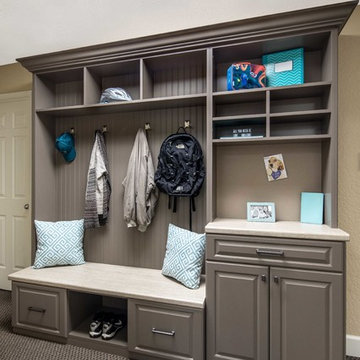
Karine Weiller
Modelo de vestíbulo posterior tradicional de tamaño medio con paredes beige y moqueta
Modelo de vestíbulo posterior tradicional de tamaño medio con paredes beige y moqueta
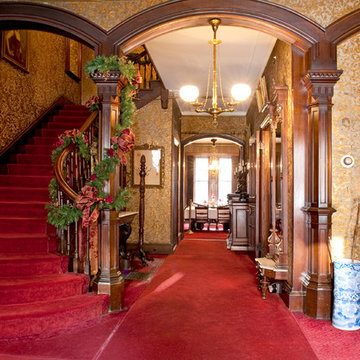
Mary Prince Photography © 2012 Houzz, Gibson House Museum
Foto de distribuidor clásico con moqueta
Foto de distribuidor clásico con moqueta
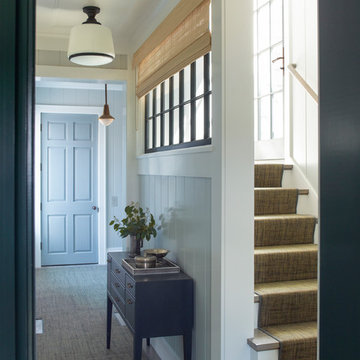
Foto de distribuidor de estilo de casa de campo de tamaño medio con paredes grises, moqueta, puerta simple, puerta azul y suelo marrón
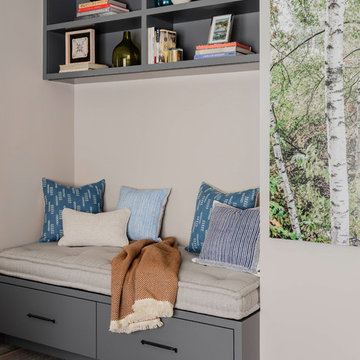
Photography by Michael J. Lee
Ejemplo de vestíbulo posterior tradicional renovado de tamaño medio con paredes grises, moqueta, puerta simple, puerta negra y suelo gris
Ejemplo de vestíbulo posterior tradicional renovado de tamaño medio con paredes grises, moqueta, puerta simple, puerta negra y suelo gris
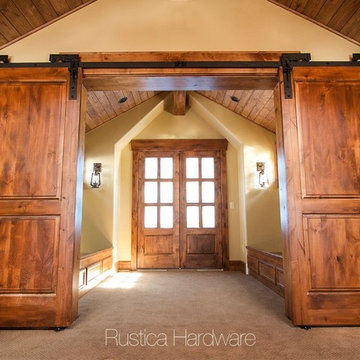
When it comes to barn door hardware what can you imagine? What ever your dream for barn door hardware is, we can create it.
Modelo de entrada rural con paredes beige, moqueta y suelo marrón
Modelo de entrada rural con paredes beige, moqueta y suelo marrón
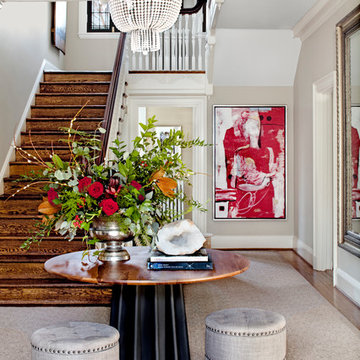
Jennifer Hughes Photography
Imagen de distribuidor mediterráneo con paredes beige, moqueta y suelo beige
Imagen de distribuidor mediterráneo con paredes beige, moqueta y suelo beige
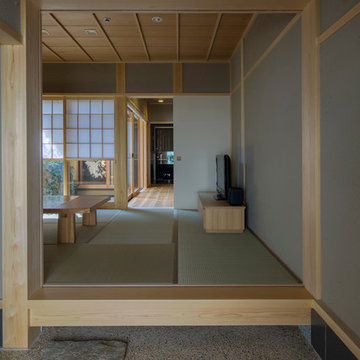
『土 ・ 石 ・ 紙 ・ 木』
素材と伝統の技を生かした空間
京都 東山の歴史ある街並みに配慮したゲストハウス。
Diseño de hall de estilo zen con paredes grises y tatami
Diseño de hall de estilo zen con paredes grises y tatami

A new home can be beautiful, yet lack soul. For a family with exquisite taste, and a love of the artisan and bespoke, LiLu created a layered palette of furnishings that express each family member’s personality and values. One child, who loves Jackson Pollock, received a window seat from which to enjoy the ceiling’s lively splatter wallpaper. The other child, a young gentleman, has a navy tweed upholstered headboard and plaid club chair with leather ottoman. Elsewhere, sustainably sourced items have provenance and meaning, including a LiLu-designed powder-room vanity with marble top, a Dunes and Duchess table, Italian drapery with beautiful trimmings, Galbraith & Panel wallcoverings, and a bubble table. After working with LiLu, the family’s house has become their home.
----
Project designed by Minneapolis interior design studio LiLu Interiors. They serve the Minneapolis-St. Paul area including Wayzata, Edina, and Rochester, and they travel to the far-flung destinations that their upscale clientele own second homes in.
-----
For more about LiLu Interiors, click here: https://www.liluinteriors.com/
To learn more about this project, click here:
https://www.liluinteriors.com/blog/portfolio-items/art-of-family/
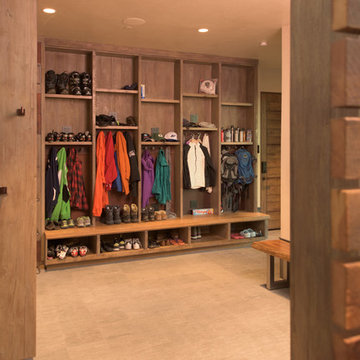
Jon M Photography
Imagen de vestíbulo posterior industrial grande con paredes beige y moqueta
Imagen de vestíbulo posterior industrial grande con paredes beige y moqueta
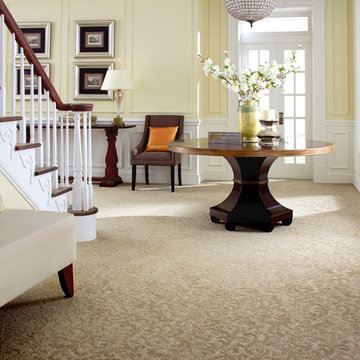
Diseño de puerta principal clásica renovada de tamaño medio con paredes amarillas, moqueta, puerta doble y puerta blanca

Our Carmel design-build studio planned a beautiful open-concept layout for this home with a lovely kitchen, adjoining dining area, and a spacious and comfortable living space. We chose a classic blue and white palette in the kitchen, used high-quality appliances, and added plenty of storage spaces to make it a functional, hardworking kitchen. In the adjoining dining area, we added a round table with elegant chairs. The spacious living room comes alive with comfortable furniture and furnishings with fun patterns and textures. A stunning fireplace clad in a natural stone finish creates visual interest. In the powder room, we chose a lovely gray printed wallpaper, which adds a hint of elegance in an otherwise neutral but charming space.
---
Project completed by Wendy Langston's Everything Home interior design firm, which serves Carmel, Zionsville, Fishers, Westfield, Noblesville, and Indianapolis.
For more about Everything Home, see here: https://everythinghomedesigns.com/
To learn more about this project, see here:
https://everythinghomedesigns.com/portfolio/modern-home-at-holliday-farms
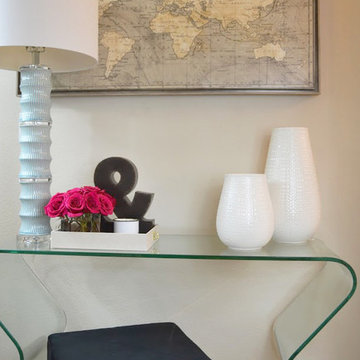
Entryway console table with table lamp and decorative vases. A framed world map finishes the look.
Ejemplo de distribuidor tradicional renovado pequeño con paredes beige, moqueta, puerta simple, puerta blanca y suelo beige
Ejemplo de distribuidor tradicional renovado pequeño con paredes beige, moqueta, puerta simple, puerta blanca y suelo beige
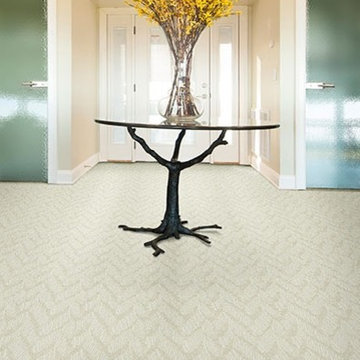
"Tesla" is a brand new addition to Fabrica's line of quality carpets. It has a fresh, updated look and two companion styles to coordinate with other areas of your home.
811 fotos de entradas con moqueta y tatami
1
