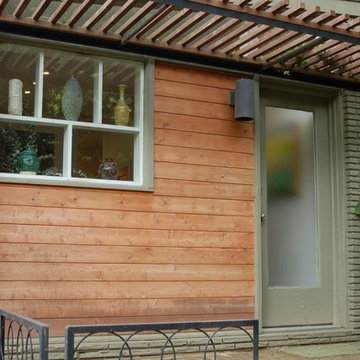Entradas
Filtrar por
Presupuesto
Ordenar por:Popular hoy
1 - 20 de 172 fotos
Artículo 1 de 3

Diseño de vestíbulo posterior vintage pequeño con paredes blancas, suelo de baldosas de cerámica, puerta simple, puerta de vidrio y suelo gris

Constructed in two phases, this renovation, with a few small additions, touched nearly every room in this late ‘50’s ranch house. The owners raised their family within the original walls and love the house’s location, which is not far from town and also borders conservation land. But they didn’t love how chopped up the house was and the lack of exposure to natural daylight and views of the lush rear woods. Plus, they were ready to de-clutter for a more stream-lined look. As a result, KHS collaborated with them to create a quiet, clean design to support the lifestyle they aspire to in retirement.
To transform the original ranch house, KHS proposed several significant changes that would make way for a number of related improvements. Proposed changes included the removal of the attached enclosed breezeway (which had included a stair to the basement living space) and the two-car garage it partially wrapped, which had blocked vital eastern daylight from accessing the interior. Together the breezeway and garage had also contributed to a long, flush front façade. In its stead, KHS proposed a new two-car carport, attached storage shed, and exterior basement stair in a new location. The carport is bumped closer to the street to relieve the flush front facade and to allow access behind it to eastern daylight in a relocated rear kitchen. KHS also proposed a new, single, more prominent front entry, closer to the driveway to replace the former secondary entrance into the dark breezeway and a more formal main entrance that had been located much farther down the facade and curiously bordered the bedroom wing.
Inside, low ceilings and soffits in the primary family common areas were removed to create a cathedral ceiling (with rod ties) over a reconfigured semi-open living, dining, and kitchen space. A new gas fireplace serving the relocated dining area -- defined by a new built-in banquette in a new bay window -- was designed to back up on the existing wood-burning fireplace that continues to serve the living area. A shared full bath, serving two guest bedrooms on the main level, was reconfigured, and additional square footage was captured for a reconfigured master bathroom off the existing master bedroom. A new whole-house color palette, including new finishes and new cabinetry, complete the transformation. Today, the owners enjoy a fresh and airy re-imagining of their familiar ranch house.
Photos by Katie Hutchison

Featuring a vintage Danish rug from Tony Kitz Gallery in San Francisco.
We replaced the old, traditional, wooden door with this new glass door and panels, opening up the space and bringing in natural light, while also framing the beautiful landscaping by our colleague, Suzanne Arca (www.suzannearcadesign.com). New modern-era inspired lighting adds panache, flanked by the new Dutton Brown blown-glass and brass chandelier lighting and artfully-round Bradley mirror.
Photo Credit: Eric Rorer
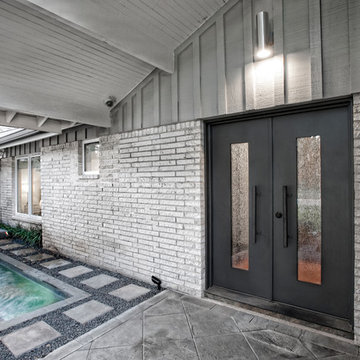
Photography by Juliana Franco
Modelo de puerta principal retro con puerta doble y puerta de vidrio
Modelo de puerta principal retro con puerta doble y puerta de vidrio
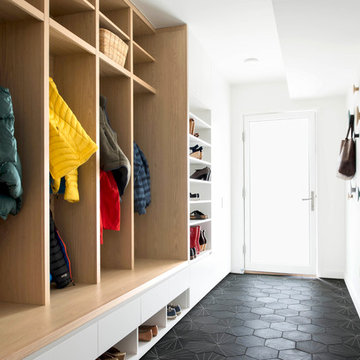
Lissa Gotwals
Foto de entrada retro con paredes blancas, puerta simple, puerta de vidrio y suelo negro
Foto de entrada retro con paredes blancas, puerta simple, puerta de vidrio y suelo negro

Front Entry,
Tom Holdsworth Photography
The Skywater House on Gibson Island, is defined by its panoramic views of the Magothy River. Sitting atop the highest point of the Island is this 4,000 square foot, whole-house renovation. The design creates a new street presence and light-filled spaces that are complimented by a neutral color palette, textured finishes, and sustainable materials.
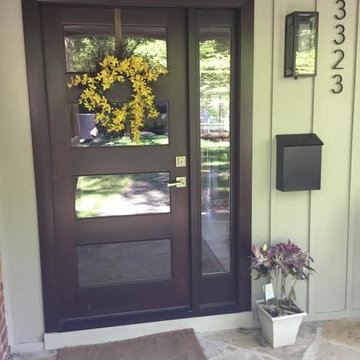
Ejemplo de puerta principal vintage de tamaño medio con puerta simple y puerta de vidrio
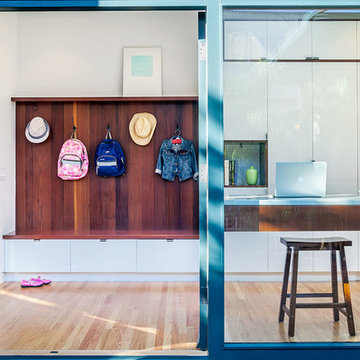
Foto de vestíbulo posterior vintage con paredes blancas, suelo de madera clara y puerta de vidrio
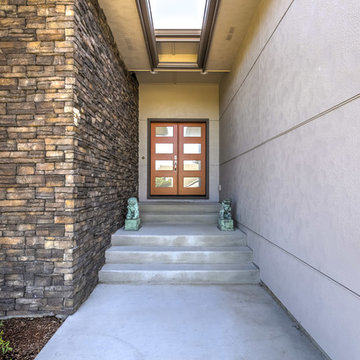
Mid-century, modern home built by Creekside Homes, Inc., photos provided by RoseCity 3D Photography.
Modelo de puerta principal retro de tamaño medio con suelo de cemento, puerta doble, puerta de vidrio y suelo gris
Modelo de puerta principal retro de tamaño medio con suelo de cemento, puerta doble, puerta de vidrio y suelo gris
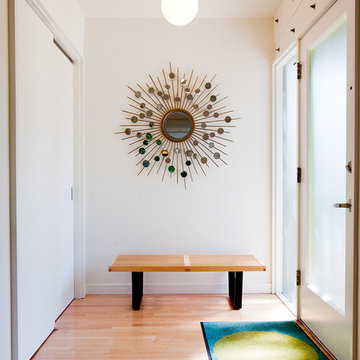
Architecture by Coop 15 Architecture
www.coop15.com
Interior Design by Robin Chell
www.robinchelldesign.com
Imagen de entrada retro con puerta simple y puerta de vidrio
Imagen de entrada retro con puerta simple y puerta de vidrio
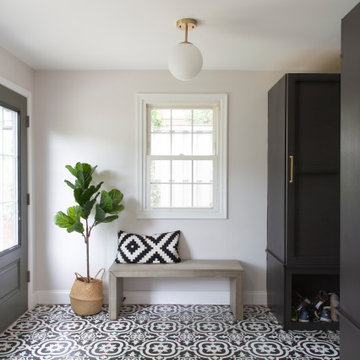
Ejemplo de vestíbulo posterior vintage de tamaño medio con suelo de baldosas de porcelana, puerta doble y puerta de vidrio
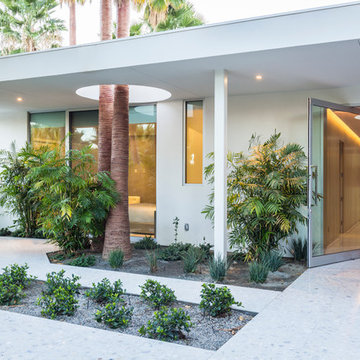
Photo Credit: Ian Denker - Omega Images
Ejemplo de puerta principal retro con puerta simple y puerta de vidrio
Ejemplo de puerta principal retro con puerta simple y puerta de vidrio
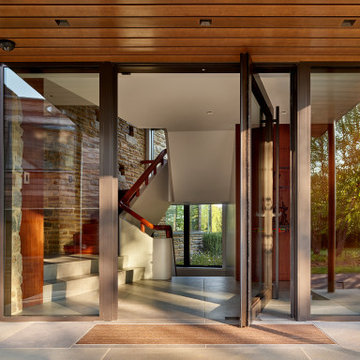
A new floor-to-ceiling steel-and-glass pivot door with glass side lites marks the home’s front entry.
Ipe hardwood; VistaLuxe fixed windows and pivot door via North American Windows and Doors; Element by Tech Lighting recessed lighting; Lea Ceramiche Waterfall porcelain stoneware tiles
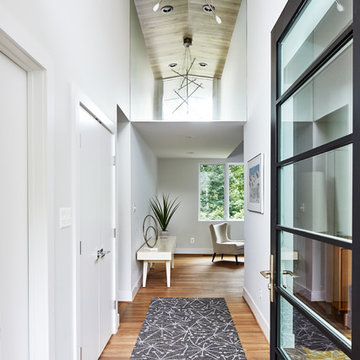
Modelo de distribuidor retro de tamaño medio con paredes blancas, suelo de madera clara, puerta simple y puerta de vidrio
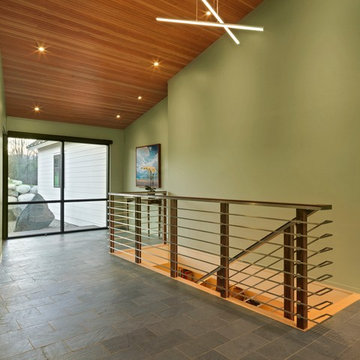
Photography by Susan Teare
Imagen de hall retro grande con paredes verdes, suelo de pizarra, puerta simple y puerta de vidrio
Imagen de hall retro grande con paredes verdes, suelo de pizarra, puerta simple y puerta de vidrio
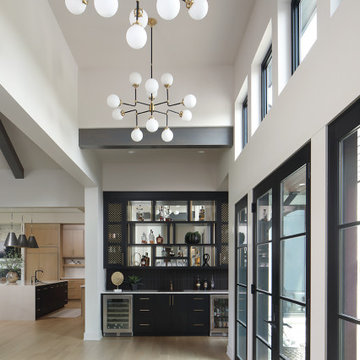
Foyer with a Bar! Easy to entertain with the kitchen and the outdoor front patio.
Foto de distribuidor vintage extra grande con suelo de madera clara, puerta doble y puerta de vidrio
Foto de distribuidor vintage extra grande con suelo de madera clara, puerta doble y puerta de vidrio
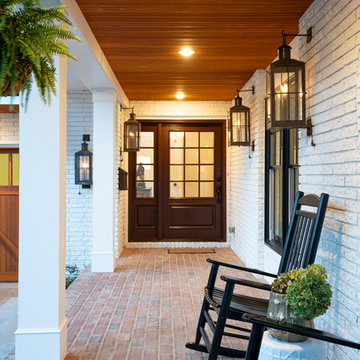
Imagen de puerta principal retro grande con paredes blancas, suelo de ladrillo, puerta simple, puerta de vidrio y suelo rojo
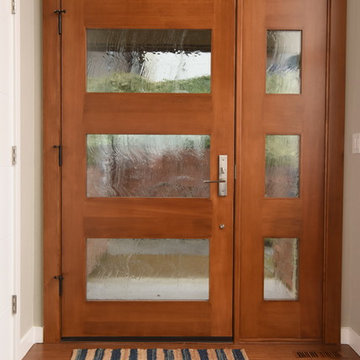
Entry door and sidelite with seedy baroque glass, stained to match cabinets as closely as possible.
Modelo de entrada retro con puerta simple y puerta de vidrio
Modelo de entrada retro con puerta simple y puerta de vidrio
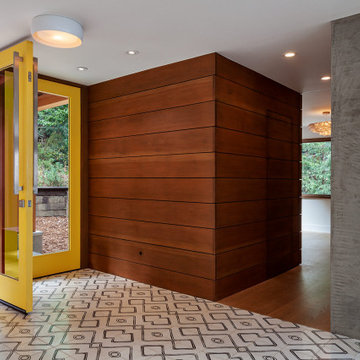
Modelo de puerta principal vintage de tamaño medio con puerta pivotante, puerta de vidrio, paredes grises, suelo de baldosas de cerámica y suelo multicolor
1
