943 fotos de entradas retro con paredes blancas
Filtrar por
Presupuesto
Ordenar por:Popular hoy
1 - 20 de 943 fotos
Artículo 1 de 3

Reagen Taylor
Foto de vestíbulo posterior retro pequeño con paredes blancas, suelo de madera en tonos medios, puerta simple y puerta de madera en tonos medios
Foto de vestíbulo posterior retro pequeño con paredes blancas, suelo de madera en tonos medios, puerta simple y puerta de madera en tonos medios

The kitchen sink is uniquely positioned to overlook the home’s former atrium and is bathed in natural light from a modern cupola above. The original floorplan featured an enclosed glass atrium that was filled with plants where the current stairwell is located. The former atrium featured a large tree growing through it and reaching to the sky above. At some point in the home’s history, the atrium was opened up and the glass and tree were removed to make way for the stairs to the floor below. The basement floor below is adjacent to the cave under the home. You can climb into the cave through a door in the home’s mechanical room. I can safely say that I have never designed another home that had an atrium and a cave. Did I mention that this home is very special?

Bench add a playful and utilitarian finish to mud room. Walnut cabinets and LED strip lighting. Porcelain tile floor.
Foto de distribuidor abovedado retro de tamaño medio con paredes blancas, suelo de madera en tonos medios, puerta simple y puerta de madera clara
Foto de distribuidor abovedado retro de tamaño medio con paredes blancas, suelo de madera en tonos medios, puerta simple y puerta de madera clara

Cedar Cove Modern benefits from its integration into the landscape. The house is set back from Lake Webster to preserve an existing stand of broadleaf trees that filter the low western sun that sets over the lake. Its split-level design follows the gentle grade of the surrounding slope. The L-shape of the house forms a protected garden entryway in the area of the house facing away from the lake while a two-story stone wall marks the entry and continues through the width of the house, leading the eye to a rear terrace. This terrace has a spectacular view aided by the structure’s smart positioning in relationship to Lake Webster.
The interior spaces are also organized to prioritize views of the lake. The living room looks out over the stone terrace at the rear of the house. The bisecting stone wall forms the fireplace in the living room and visually separates the two-story bedroom wing from the active spaces of the house. The screen porch, a staple of our modern house designs, flanks the terrace. Viewed from the lake, the house accentuates the contours of the land, while the clerestory window above the living room emits a soft glow through the canopy of preserved trees.
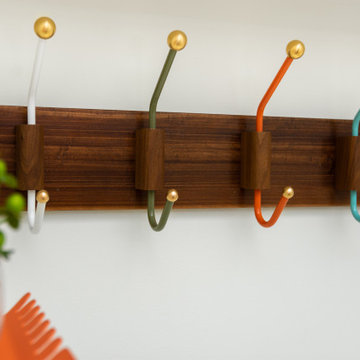
Midcentury Modern inspired new build home. Color, texture, pattern, interesting roof lines, wood, light!
Foto de vestíbulo posterior retro pequeño con paredes blancas, suelo de madera clara, puerta doble, puerta de madera oscura y suelo marrón
Foto de vestíbulo posterior retro pequeño con paredes blancas, suelo de madera clara, puerta doble, puerta de madera oscura y suelo marrón

Stunning midcentury-inspired custom home in Dallas.
Diseño de vestíbulo posterior retro grande con paredes blancas, suelo de madera clara, puerta simple, puerta blanca, suelo marrón y panelado
Diseño de vestíbulo posterior retro grande con paredes blancas, suelo de madera clara, puerta simple, puerta blanca, suelo marrón y panelado
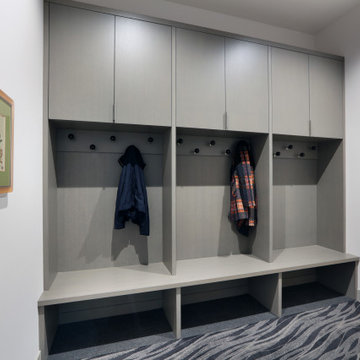
Modelo de vestíbulo posterior vintage de tamaño medio con paredes blancas, moqueta y suelo azul
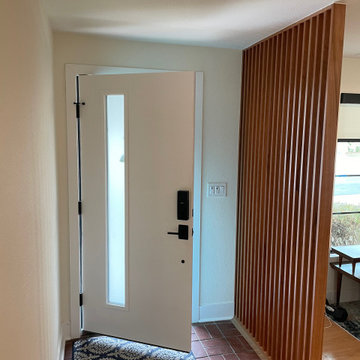
Entryway with updated front door and mid-century modern wood seperator between living space.
Ejemplo de entrada retro con paredes blancas, suelo de ladrillo, puerta simple y puerta blanca
Ejemplo de entrada retro con paredes blancas, suelo de ladrillo, puerta simple y puerta blanca
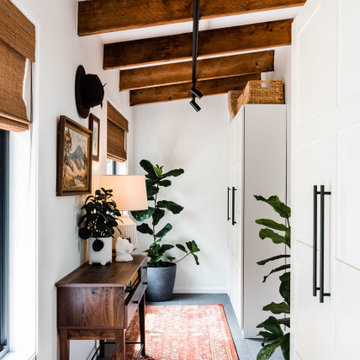
Mudroom
Diseño de vestíbulo posterior vintage de tamaño medio con paredes blancas, suelo de baldosas de cerámica, puerta simple, puerta gris y suelo gris
Diseño de vestíbulo posterior vintage de tamaño medio con paredes blancas, suelo de baldosas de cerámica, puerta simple, puerta gris y suelo gris

Modelo de vestíbulo posterior retro con paredes blancas, suelo de cemento y suelo gris
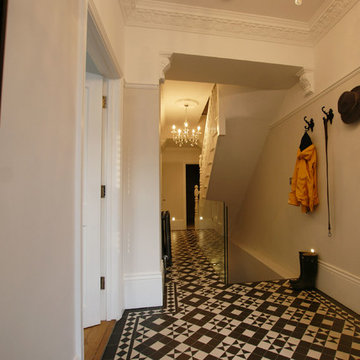
Imagen de hall vintage de tamaño medio con paredes blancas, suelo de baldosas de cerámica, puerta simple, puerta blanca y suelo multicolor
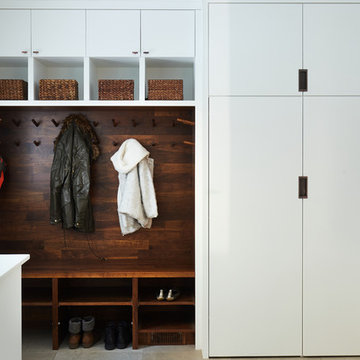
info@ryanpatrickkelly.com
Walnut niche combined with white built in cabinets provide a ton of storage for this busy family
Modelo de vestíbulo posterior retro de tamaño medio con paredes blancas, suelo de baldosas de porcelana y suelo gris
Modelo de vestíbulo posterior retro de tamaño medio con paredes blancas, suelo de baldosas de porcelana y suelo gris
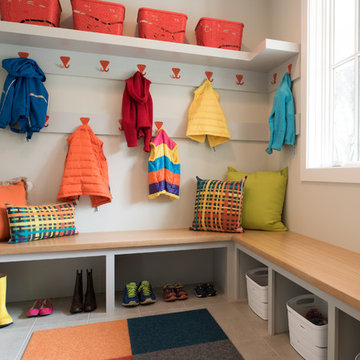
Scott Amundson Photography
Foto de vestíbulo posterior vintage con paredes blancas, moqueta y suelo beige
Foto de vestíbulo posterior vintage con paredes blancas, moqueta y suelo beige
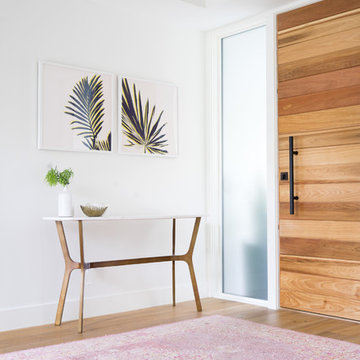
Lane Dittoe Photographs
[FIXE] design house interors
Ejemplo de puerta principal retro de tamaño medio con paredes blancas, suelo de madera clara y puerta simple
Ejemplo de puerta principal retro de tamaño medio con paredes blancas, suelo de madera clara y puerta simple
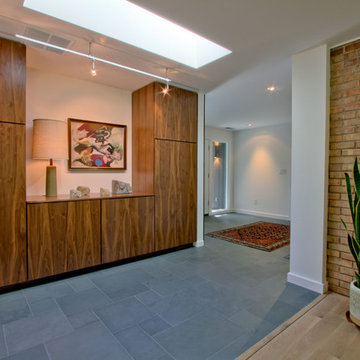
The entry hall and gallery feature slate floors in a multi-format pattern, with Spectralock epoxy grout. The tall walnut storage cabinets include coat rods. A large skylight brings in lots of natural light, with a Tech Monorail for accent. Photo by Christopher Wright, CR
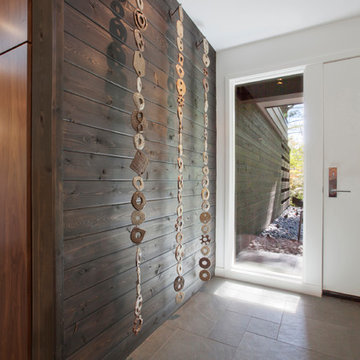
Midcentury Inside-Out Entry Wall brings outside inside - Architecture: HAUS | Architecture For Modern Lifestyles - Interior Architecture: HAUS with Design Studio Vriesman, General Contractor: Wrightworks, Landscape Architecture: A2 Design, Photography: HAUS

Front door Entry open to courtyard atrium with Dining Room and Family Room beyond. Photo by Clark Dugger
Ejemplo de distribuidor retro grande con paredes blancas, suelo de madera clara, puerta doble, puerta negra y suelo beige
Ejemplo de distribuidor retro grande con paredes blancas, suelo de madera clara, puerta doble, puerta negra y suelo beige
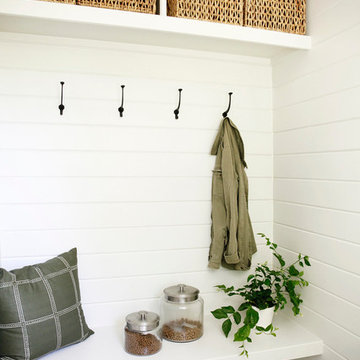
Ejemplo de vestíbulo posterior retro de tamaño medio con paredes blancas y suelo de baldosas de porcelana

Mid-Century modern Renovation front entry.
Custom made frosted glass front Door made from clear Larch sourced locally.
Cedar Rainscreen siding with dark brown stain. Vertical cedar accents with Sikkens finish.
943 fotos de entradas retro con paredes blancas
1
