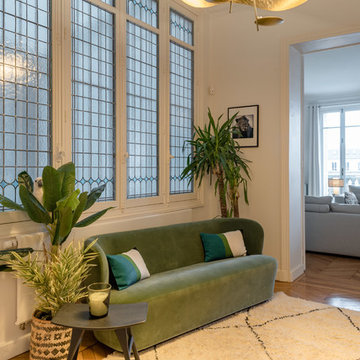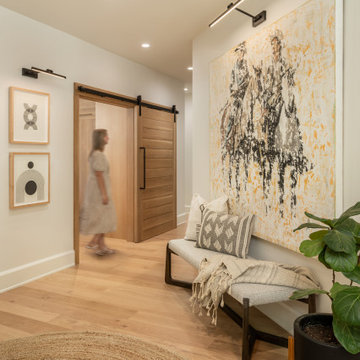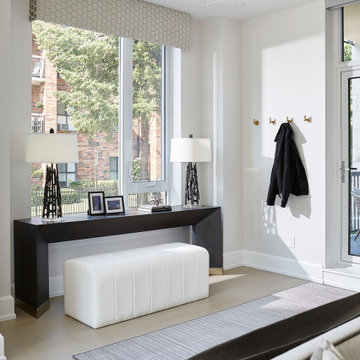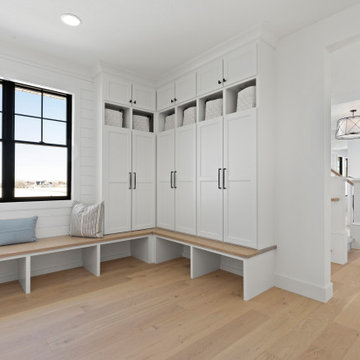5.495 fotos de entradas clásicas renovadas con paredes blancas
Filtrar por
Presupuesto
Ordenar por:Popular hoy
1 - 20 de 5495 fotos
Artículo 1 de 3

Detail shot of the completed styling of a foyer console table complete with black mirror, white table lamp, vases, books, table artwork and bowl in addition to the custom white paneling, chandelier, rug and medium wood floors in Charlotte, NC.

Modelo de distribuidor clásico renovado de tamaño medio con paredes blancas, suelo de madera clara, puerta tipo holandesa, puerta negra, suelo marrón y vigas vistas

Imagen de entrada clásica renovada con paredes blancas, suelo de madera en tonos medios, puerta simple, puerta de madera oscura, suelo marrón y boiserie

Mudroom
Foto de vestíbulo posterior tradicional renovado de tamaño medio con paredes blancas, suelo de baldosas de cerámica, puerta simple, puerta negra y suelo negro
Foto de vestíbulo posterior tradicional renovado de tamaño medio con paredes blancas, suelo de baldosas de cerámica, puerta simple, puerta negra y suelo negro

Our Ridgewood Estate project is a new build custom home located on acreage with a lake. It is filled with luxurious materials and family friendly details.

Ejemplo de entrada clásica renovada grande con paredes blancas, puerta simple, puerta azul y suelo marrón

Diseño de vestíbulo posterior clásico renovado con paredes blancas, suelo de baldosas de porcelana, puerta simple, puerta negra y suelo negro

meero
Modelo de entrada clásica renovada con paredes blancas, suelo de madera en tonos medios y suelo marrón
Modelo de entrada clásica renovada con paredes blancas, suelo de madera en tonos medios y suelo marrón

Hinkley Lighting Hadley Flush-Mount 3300CM
Modelo de entrada tradicional renovada con paredes blancas, suelo de madera oscura, puerta simple, puerta blanca y suelo marrón
Modelo de entrada tradicional renovada con paredes blancas, suelo de madera oscura, puerta simple, puerta blanca y suelo marrón

Mudroom Coat Hooks
Diseño de vestíbulo posterior tradicional renovado de tamaño medio con paredes blancas, suelo de baldosas de porcelana, puerta simple, puerta blanca y suelo gris
Diseño de vestíbulo posterior tradicional renovado de tamaño medio con paredes blancas, suelo de baldosas de porcelana, puerta simple, puerta blanca y suelo gris

Raquel Langworthy Photography
Modelo de vestíbulo posterior clásico renovado pequeño con paredes blancas, suelo de pizarra, puerta simple, puerta negra y suelo beige
Modelo de vestíbulo posterior clásico renovado pequeño con paredes blancas, suelo de pizarra, puerta simple, puerta negra y suelo beige

This stately Georgian home in West Newton Hill, Massachusetts was originally built in 1917 for John W. Weeks, a Boston financier who went on to become a U.S. Senator and U.S. Secretary of War. The home’s original architectural details include an elaborate 15-inch deep dentil soffit at the eaves, decorative leaded glass windows, custom marble windowsills, and a beautiful Monson slate roof. Although the owners loved the character of the original home, its formal layout did not suit the family’s lifestyle. The owners charged Meyer & Meyer with complete renovation of the home’s interior, including the design of two sympathetic additions. The first includes an office on the first floor with master bath above. The second and larger addition houses a family room, playroom, mudroom, and a three-car garage off of a new side entry.
Front exterior by Sam Gray. All others by Richard Mandelkorn.

Foyer and Entry Hall featuring a custom white oak sliding barn door, large format art, textural area rug and bench to great visitors.
Imagen de distribuidor clásico renovado grande con paredes blancas, suelo de madera clara, puerta simple, puerta de madera clara y suelo beige
Imagen de distribuidor clásico renovado grande con paredes blancas, suelo de madera clara, puerta simple, puerta de madera clara y suelo beige

Despite its diamond-mullioned exterior, this stately home’s interior takes a more light-hearted approach to design. The Dove White inset cabinetry is classic, with recessed panel doors, a deep bevel inside profile and a matching hood. Streamlined brass cup pulls and knobs are timeless. Departing from the ubiquitous crown molding is a square top trim.
The layout supplies plenty of function: a paneled refrigerator; prep sink on the island; built-in microwave and second oven; built-in coffee maker; and a paneled wine refrigerator. Contrast is provided by the countertops and backsplash: honed black Jet Mist granite on the perimeter and a statement-making island top of exuberantly-patterned Arabescato Corchia Italian marble.
Flooring pays homage to terrazzo floors popular in the 70’s: “Geotzzo” tiles of inlaid gray and Bianco Dolomite marble. Field tiles in the breakfast area and cooking zone perimeter are a mix of small chips; feature tiles under the island have modern rectangular Bianco Dolomite shapes. Enameled metal pendants and maple stools and dining chairs add a mid-century Scandinavian touch. The turquoise on the table base is a delightful surprise.
An adjacent pantry has tall storage, cozy window seats, a playful petal table, colorful upholstered ottomans and a whimsical “balloon animal” stool.
This kitchen was done in collaboration with Daniel Heighes Wismer and Greg Dufner of Dufner Heighes and Sarah Witkin of Bilotta Architecture. It is the personal kitchen of the CEO of Sandow Media, Erica Holborn. Click here to read the article on her home featured in Interior Designer Magazine.
Photographer: John Ellis
Description written by Paulette Gambacorta adapted for Houzz.

Classic, timeless and ideally positioned on a sprawling corner lot set high above the street, discover this designer dream home by Jessica Koltun. The blend of traditional architecture and contemporary finishes evokes feelings of warmth while understated elegance remains constant throughout this Midway Hollow masterpiece unlike no other. This extraordinary home is at the pinnacle of prestige and lifestyle with a convenient address to all that Dallas has to offer.

Ejemplo de vestíbulo posterior clásico renovado de tamaño medio con paredes blancas, suelo de madera clara, puerta doble, puerta de madera en tonos medios, suelo gris y panelado

A unique side entry in this walk out condo.
Modelo de hall tradicional renovado pequeño con paredes blancas, suelo de madera clara y suelo gris
Modelo de hall tradicional renovado pequeño con paredes blancas, suelo de madera clara y suelo gris

Foto de vestíbulo posterior clásico renovado con paredes blancas, suelo de madera clara y machihembrado

This warm and inviting mudroom with entry from the garage is the inspiration you need for your next custom home build. The walk-in closet to the left holds enough space for shoes, coats and other storage items for the entire year-round, while the white oak custom storage benches and compartments in the entry make for an organized and clutter free space for your daily out-the-door items. The built-in-mirror and table-top area is perfect for one last look as you head out the door, or the perfect place to set your keys as you look to spend the rest of your night in.

Warm and inviting this new construction home, by New Orleans Architect Al Jones, and interior design by Bradshaw Designs, lives as if it's been there for decades. Charming details provide a rich patina. The old Chicago brick walls, the white slurried brick walls, old ceiling beams, and deep green paint colors, all add up to a house filled with comfort and charm for this dear family.
Lead Designer: Crystal Romero; Designer: Morgan McCabe; Photographer: Stephen Karlisch; Photo Stylist: Melanie McKinley.
5.495 fotos de entradas clásicas renovadas con paredes blancas
1