6.412 fotos de entradas modernas con paredes blancas
Filtrar por
Presupuesto
Ordenar por:Popular hoy
1 - 20 de 6412 fotos
Artículo 1 de 3

standing seam metal roof
Modelo de distribuidor minimalista grande con paredes blancas, suelo de piedra caliza, puerta doble, puerta metalizada y suelo gris
Modelo de distribuidor minimalista grande con paredes blancas, suelo de piedra caliza, puerta doble, puerta metalizada y suelo gris

Entry foyer features a custom offset pivot door with thin glass lites over a Heppner Hardwoods engineered white oak floor. The door is by the Pivot Door Company.

Designed to embrace an extensive and unique art collection including sculpture, paintings, tapestry, and cultural antiquities, this modernist home located in north Scottsdale’s Estancia is the quintessential gallery home for the spectacular collection within. The primary roof form, “the wing” as the owner enjoys referring to it, opens the home vertically to a view of adjacent Pinnacle peak and changes the aperture to horizontal for the opposing view to the golf course. Deep overhangs and fenestration recesses give the home protection from the elements and provide supporting shade and shadow for what proves to be a desert sculpture. The restrained palette allows the architecture to express itself while permitting each object in the home to make its own place. The home, while certainly modern, expresses both elegance and warmth in its material selections including canterra stone, chopped sandstone, copper, and stucco.
Project Details | Lot 245 Estancia, Scottsdale AZ
Architect: C.P. Drewett, Drewett Works, Scottsdale, AZ
Interiors: Luis Ortega, Luis Ortega Interiors, Hollywood, CA
Publications: luxe. interiors + design. November 2011.
Featured on the world wide web: luxe.daily
Photos by Grey Crawford
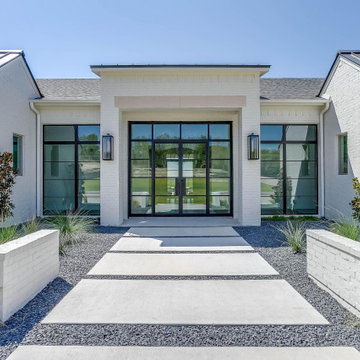
Beautiful front entry features a wall of glass, stone and concrete walkway and drought resistant landscaping.
Modelo de entrada minimalista con paredes blancas, puerta doble y puerta de vidrio
Modelo de entrada minimalista con paredes blancas, puerta doble y puerta de vidrio

Claustra bois pour délimiter l'entrée du séjour.
Imagen de distribuidor minimalista pequeño con paredes blancas, suelo de baldosas de cerámica, puerta simple, puerta negra y suelo gris
Imagen de distribuidor minimalista pequeño con paredes blancas, suelo de baldosas de cerámica, puerta simple, puerta negra y suelo gris

Diseño de puerta principal abovedada minimalista con paredes blancas, puerta simple, puerta de vidrio y suelo gris

Foto de distribuidor moderno grande con paredes blancas, suelo de madera clara, puerta simple y vigas vistas

This entryway welcomes everyone with a floating console storage unit, art and wall sconces, complete with organic home accessories.
Foto de hall moderno pequeño con paredes blancas, suelo de madera oscura y suelo marrón
Foto de hall moderno pequeño con paredes blancas, suelo de madera oscura y suelo marrón

Modern and clean entryway with extra space for coats, hats, and shoes.
.
.
interior designer, interior, design, decorator, residential, commercial, staging, color consulting, product design, full service, custom home furnishing, space planning, full service design, furniture and finish selection, interior design consultation, functionality, award winning designers, conceptual design, kitchen and bathroom design, custom cabinetry design, interior elevations, interior renderings, hardware selections, lighting design, project management, design consultation

Client wanted to have a clean well organized space where family could take shoes off and hang jackets and bags. We designed a perfect mud room space for them.

This beautiful 2-story entry has a honed marble floor and custom wainscoting on walls and ceiling
Imagen de distribuidor moderno de tamaño medio con paredes blancas, suelo de mármol, suelo gris, madera y boiserie
Imagen de distribuidor moderno de tamaño medio con paredes blancas, suelo de mármol, suelo gris, madera y boiserie
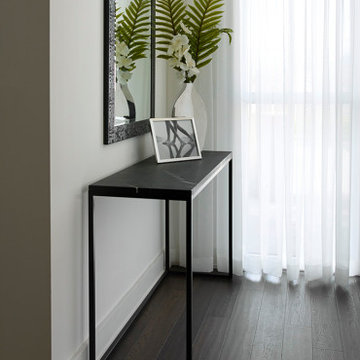
Modern and simple
Foto de distribuidor minimalista pequeño con paredes blancas, suelo laminado, puerta simple, puerta blanca y suelo marrón
Foto de distribuidor minimalista pequeño con paredes blancas, suelo laminado, puerta simple, puerta blanca y suelo marrón

Renovations made this house bright, open, and modern. In addition to installing white oak flooring, we opened up and brightened the living space by removing a wall between the kitchen and family room and added large windows to the kitchen. In the family room, we custom made the built-ins with a clean design and ample storage. In the family room, we custom-made the built-ins. We also custom made the laundry room cubbies, using shiplap that we painted light blue.
Rudloff Custom Builders has won Best of Houzz for Customer Service in 2014, 2015 2016, 2017 and 2019. We also were voted Best of Design in 2016, 2017, 2018, 2019 which only 2% of professionals receive. Rudloff Custom Builders has been featured on Houzz in their Kitchen of the Week, What to Know About Using Reclaimed Wood in the Kitchen as well as included in their Bathroom WorkBook article. We are a full service, certified remodeling company that covers all of the Philadelphia suburban area. This business, like most others, developed from a friendship of young entrepreneurs who wanted to make a difference in their clients’ lives, one household at a time. This relationship between partners is much more than a friendship. Edward and Stephen Rudloff are brothers who have renovated and built custom homes together paying close attention to detail. They are carpenters by trade and understand concept and execution. Rudloff Custom Builders will provide services for you with the highest level of professionalism, quality, detail, punctuality and craftsmanship, every step of the way along our journey together.
Specializing in residential construction allows us to connect with our clients early in the design phase to ensure that every detail is captured as you imagined. One stop shopping is essentially what you will receive with Rudloff Custom Builders from design of your project to the construction of your dreams, executed by on-site project managers and skilled craftsmen. Our concept: envision our client’s ideas and make them a reality. Our mission: CREATING LIFETIME RELATIONSHIPS BUILT ON TRUST AND INTEGRITY.
Photo Credit: Linda McManus Images

This project was a complete gut remodel of the owner's childhood home. They demolished it and rebuilt it as a brand-new two-story home to house both her retired parents in an attached ADU in-law unit, as well as her own family of six. Though there is a fire door separating the ADU from the main house, it is often left open to create a truly multi-generational home. For the design of the home, the owner's one request was to create something timeless, and we aimed to honor that.
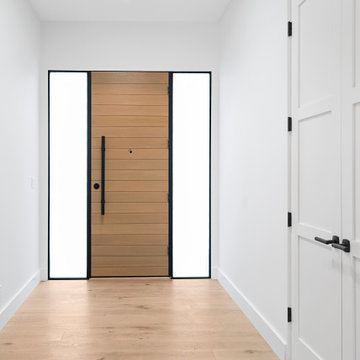
Foto de puerta principal minimalista de tamaño medio con paredes blancas, suelo de madera clara, puerta simple, puerta de madera clara y suelo marrón
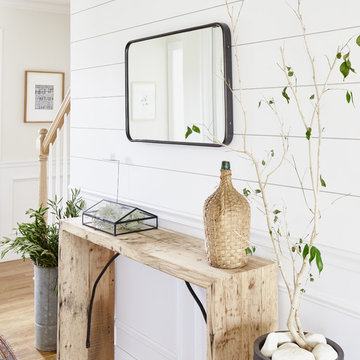
Custom design entranceway
Diseño de distribuidor moderno pequeño con paredes blancas, suelo de madera clara, puerta simple, puerta blanca y suelo marrón
Diseño de distribuidor moderno pequeño con paredes blancas, suelo de madera clara, puerta simple, puerta blanca y suelo marrón
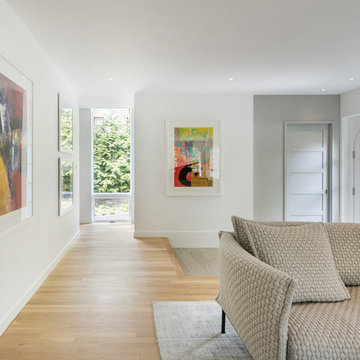
Image Courtesy © Nat Rae
Ejemplo de entrada moderna con paredes blancas, suelo de madera en tonos medios, puerta simple y puerta blanca
Ejemplo de entrada moderna con paredes blancas, suelo de madera en tonos medios, puerta simple y puerta blanca
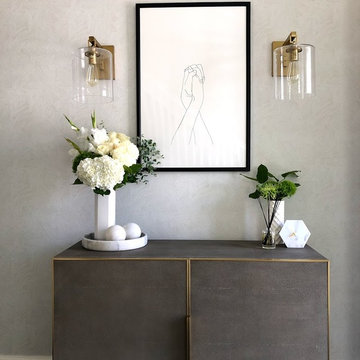
Modelo de hall moderno pequeño con paredes blancas, suelo de madera oscura, puerta simple, puerta negra y suelo negro

Garderobe aus massiver Eiche kombiniert mit weißem Plattenwerkstoff. Die "Holzhaken" an den Seilen lassen sich in der Höhe verstellen. In der linken Regalseite wurde Flacheisen eingearbeitet, wodurch Postkarten, Bilder, etc, mit Magneten befestigt werden können.

Diseño de distribuidor minimalista de tamaño medio con paredes blancas, suelo de cemento, puerta simple, puerta negra y suelo gris
6.412 fotos de entradas modernas con paredes blancas
1